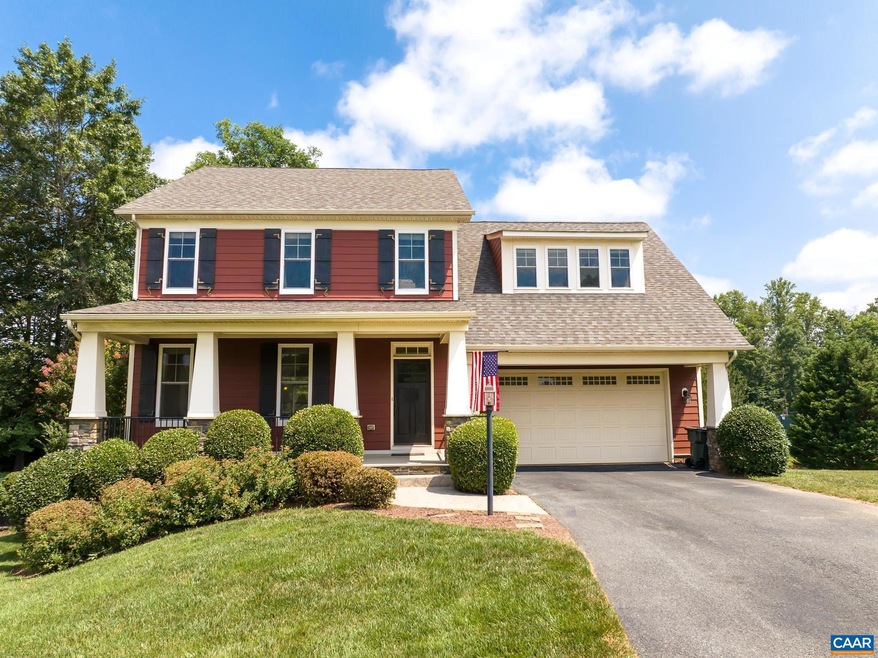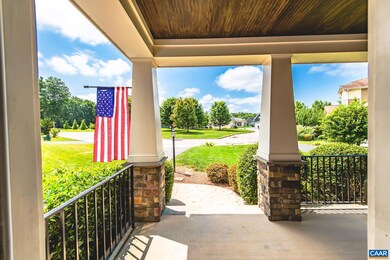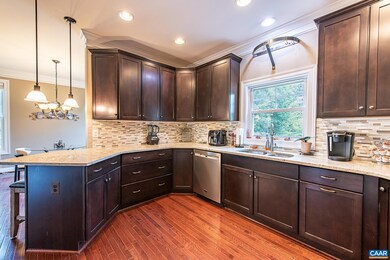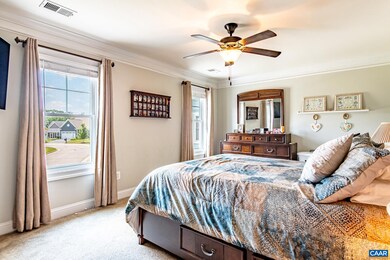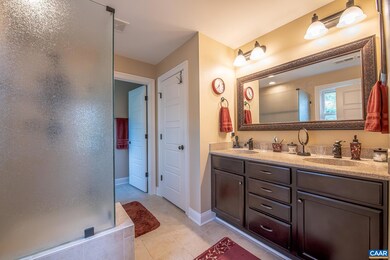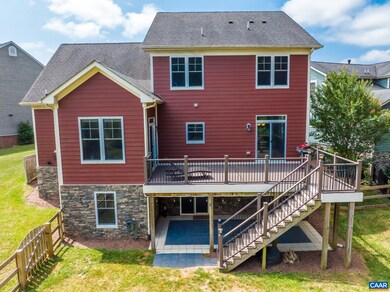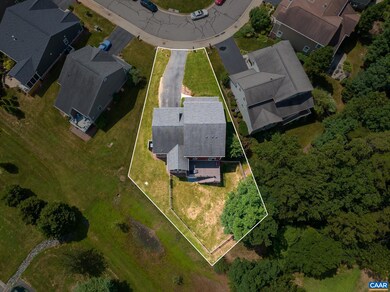
38 Timber Ridge Ct Zion Crossroads, VA 22942
Estimated payment $4,158/month
Highlights
- Golf Club
- Bar or Lounge
- Golf Course View
- Moss-Nuckols Elementary School Rated A-
- Fitness Center
- Craftsman Architecture
About This Home
Dream of living in the Spring Creek Community? Here is your chance! Bright & spacious 4 Bedroom 2.5 Bath Home with open floorplan ideal for both entertaining and everyday living. The kitchen seamlessly flows into the Dining and Living room inviting you onto the extensive deck & view of your fenced in yard. Hardwood flooring, main level bedroom or office with access to the deck, as well as laundry room w/ Sink, window & cabinets, powder room & garage. Upstairs you'll find 3 generously sized bedrooms, including a luxurious primary suite with an en-suite bath & walk in closet. Great room and another full bathroom complete the upper level. The unfinished basement offers endless possibilities for additional living space with rough in bathroom ready; 5th bedroom option, multiple windows & walk out access. Perfect fenced in yard for all guests, family & outdoor gatherings. NEW HVAC 2024. Maytag Stainless Appliance package with 2024 Dishwasher & 5-Burner Gas Range. NEW Fenced Yard, Patio Pavers & Rain Gutters. HOA covers Landscaping, Snow Removal, Roads, Pool, Tennis, Pickleball, Clubhouse, Exercise Room, Play Area & MORE! Don't miss the chance to live in this vibrant gated community with resort-style amenities!,Granite Counter,Wood Cabinets,Fireplace in Living Room
Listing Agent
YES REALTY PARTNERS License #0225199775[4383] Listed on: 07/01/2025
Home Details
Home Type
- Single Family
Est. Annual Taxes
- $4,058
Year Built
- Built in 2012
Lot Details
- 0.27 Acre Lot
- Board Fence
- Landscaped
- Level Lot
- Property is zoned PUD, Planned Unit Development
HOA Fees
- $219 Monthly HOA Fees
Property Views
- Golf Course
- Garden
Home Design
- Craftsman Architecture
- Block Foundation
- Slab Foundation
- Architectural Shingle Roof
- Cement Siding
- HardiePlank Type
Interior Spaces
- Property has 3 Levels
- Ceiling height of 9 feet or more
- Fireplace With Glass Doors
- Gas Fireplace
- Insulated Windows
- Double Hung Windows
- Window Screens
- Entrance Foyer
- Great Room
- Living Room
- Dining Room
- Utility Room
- <<ENERGY STAR Qualified Dishwasher>>
Flooring
- Wood
- Carpet
- Ceramic Tile
Bedrooms and Bathrooms
- En-Suite Bathroom
- 2.5 Bathrooms
Laundry
- Laundry Room
- Dryer
- Washer
Unfinished Basement
- Walk-Out Basement
- Basement Fills Entire Space Under The House
- Interior and Exterior Basement Entry
- Rough-In Basement Bathroom
- Basement Windows
Home Security
- Carbon Monoxide Detectors
- Fire and Smoke Detector
Outdoor Features
- Rain Gutters
Schools
- Moss-Nuckols Elementary School
- Louisa Middle School
- Louisa High School
Utilities
- Central Heating and Cooling System
- Heat Pump System
- Programmable Thermostat
- Underground Utilities
- Tankless Water Heater
Community Details
Overview
- Association fees include common area maintenance, health club, insurance, pool(s), management, road maintenance, snow removal, lawn maintenance
- Spring Creek Owners Association
- Spring Creek Subdivision
- Community Lake
Amenities
- Picnic Area
- Clubhouse
- Community Center
- Meeting Room
- Community Dining Room
- Community Library
- Bar or Lounge
Recreation
- Golf Club
- Tennis Courts
- Community Basketball Court
- Community Playground
- Fitness Center
- Community Pool
- Jogging Path
Map
Home Values in the Area
Average Home Value in this Area
Tax History
| Year | Tax Paid | Tax Assessment Tax Assessment Total Assessment is a certain percentage of the fair market value that is determined by local assessors to be the total taxable value of land and additions on the property. | Land | Improvement |
|---|---|---|---|---|
| 2024 | $4,058 | $563,600 | $144,000 | $419,600 |
| 2023 | $3,476 | $508,200 | $144,000 | $364,200 |
| 2022 | $2,987 | $414,800 | $75,000 | $339,800 |
| 2021 | $2,270 | $380,700 | $75,000 | $305,700 |
| 2020 | $2,723 | $378,200 | $75,000 | $303,200 |
| 2019 | $2,707 | $376,000 | $75,000 | $301,000 |
| 2018 | $2,642 | $367,000 | $75,000 | $292,000 |
| 2017 | $2,561 | $363,000 | $75,000 | $288,000 |
| 2016 | $2,561 | $355,700 | $75,000 | $280,700 |
| 2015 | $2,405 | $334,000 | $75,000 | $259,000 |
| 2013 | -- | $325,000 | $75,000 | $250,000 |
Property History
| Date | Event | Price | Change | Sq Ft Price |
|---|---|---|---|---|
| 07/01/2025 07/01/25 | For Sale | $650,000 | -- | $257 / Sq Ft |
Purchase History
| Date | Type | Sale Price | Title Company |
|---|---|---|---|
| Bargain Sale Deed | $377,900 | None Available | |
| Bargain Sale Deed | $375,000 | None Available | |
| Deed | $362,418 | None Available | |
| Special Warranty Deed | $48,000 | None Available | |
| Deed | $540,401 | None Available | |
| Deed | $665,000 | Chicago Title Insurance Comp |
Mortgage History
| Date | Status | Loan Amount | Loan Type |
|---|---|---|---|
| Open | $367,900 | VA | |
| Closed | $377,900 | VA | |
| Previous Owner | $363,750 | New Conventional | |
| Previous Owner | $371,200 | VA |
Similar Homes in Zion Crossroads, VA
Source: Bright MLS
MLS Number: 666407
APN: 36C-1-5
- 66 Timber Ridge Ln
- 16 Cattail Loop
- 68 Wood Duck Ln
- 29 Wood Duck Ln
- 42 Lakeview Ct
- 75 Cottage Ct
- 267 Heritage Dr
- 0 Whispering Woods Place
- 0 Whispering Woods Place Unit 661339
- 33 Whippoorwill Place
- 128 Red Pine Dr
- 25 Bear Island Pkwy
- 14 Bear Island Pkwy
- 71 Branch Ln
- 1628 Bear Island Pkwy
- 15 Heritage Dr
- 100 Stonegate Terrace
- 915 Campbell Rd
- 6514 Louisa Rd
- 2247 Union Mills Rd Unit Upstairs Unit - BR1
- 2247 Union Mills Rd
- 9 Green Ct
- 38 Marwood Dr
- 1055 Hacktown Rd
- 2020 Farringdon Rd
- 21 Brougham Rd
- 47 Laurin St
- 1500 Piper Way
- 198 Riva Way
- 2044 Wilmington Rd
- 2671 Thomas Jefferson Pkwy Unit Home In Palmyra
- 321 Union Ave
- 19495 Briar Patch Dr
- 301 Lyde Ave
- 2278 Hansens Mountain Rd
- 2279 Whittington Dr
