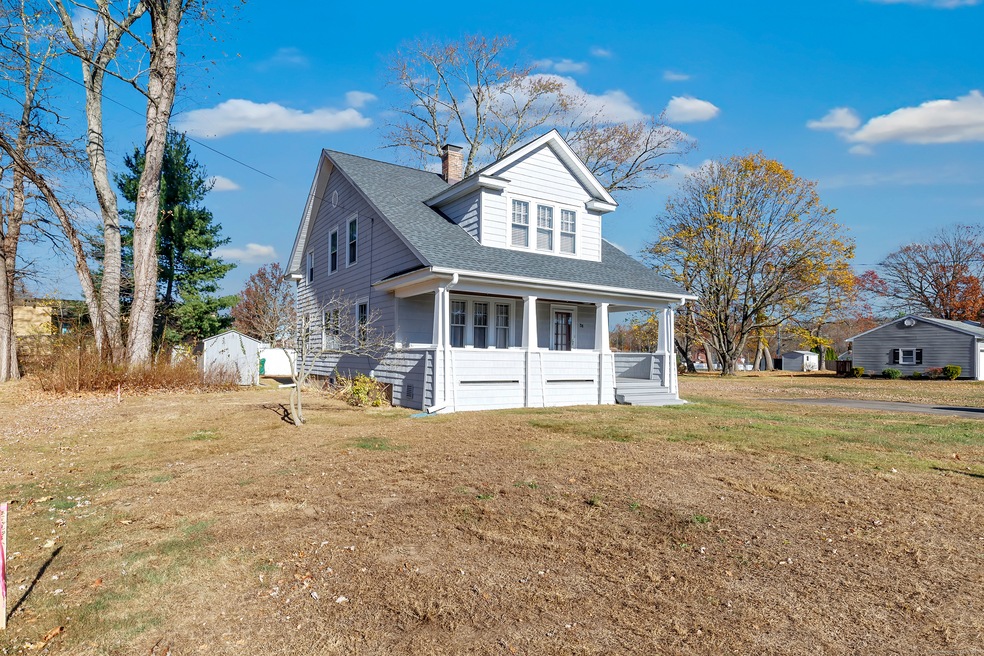
38 Wakeley St Shelton, CT 06484
Highlights
- Cape Cod Architecture
- Attic
- Porch
- Sunnyside Elementary School Rated 9+
- 1 Fireplace
- Patio
About This Home
As of December 2024Move right into this charming, lovingly maintained 3-bedroom cape. Sitting on a perfectly level lot, with lovely rear patio and front porch, right in the middle of a wonderful Sunnyside neighborhood. Main level of the home features an updated eat-in kitchen and half bath, along with living room, dining room and office/potential 4th bedroom, all with hardwood floors and beautiful trim. Second floor features 3 large bedrooms and remodeled full bath. New roof in 2017 and new furnace and hot water heater in 2022. Full basement, natural gas heat and city water. Great location to walk to the Sunnyside school fields/playground and easy commute to the Merritt and Rt 8.
Last Agent to Sell the Property
Carey & Guarrera Real Estate License #REB.0792890 Listed on: 11/14/2024
Home Details
Home Type
- Single Family
Est. Annual Taxes
- $3,899
Year Built
- Built in 1928
Lot Details
- 7,405 Sq Ft Lot
- Level Lot
- Property is zoned R-5
Home Design
- Cape Cod Architecture
- Concrete Foundation
- Frame Construction
- Asphalt Shingled Roof
- Vinyl Siding
Interior Spaces
- 1,547 Sq Ft Home
- 1 Fireplace
- Unfinished Basement
- Basement Fills Entire Space Under The House
- Laundry on lower level
Kitchen
- Oven or Range
- <<microwave>>
- Dishwasher
Bedrooms and Bathrooms
- 3 Bedrooms
Attic
- Walkup Attic
- Unfinished Attic
Parking
- 2 Parking Spaces
- Driveway
Outdoor Features
- Patio
- Shed
- Porch
Schools
- Shelton High School
Utilities
- Radiator
- Heating System Uses Natural Gas
Listing and Financial Details
- Assessor Parcel Number 298212
Ownership History
Purchase Details
Home Financials for this Owner
Home Financials are based on the most recent Mortgage that was taken out on this home.Purchase Details
Home Financials for this Owner
Home Financials are based on the most recent Mortgage that was taken out on this home.Purchase Details
Similar Homes in Shelton, CT
Home Values in the Area
Average Home Value in this Area
Purchase History
| Date | Type | Sale Price | Title Company |
|---|---|---|---|
| Warranty Deed | $140,000 | None Available | |
| Warranty Deed | $140,000 | None Available | |
| Warranty Deed | $457,100 | None Available | |
| Warranty Deed | $457,100 | None Available | |
| Warranty Deed | $425,000 | None Available | |
| Warranty Deed | $425,000 | None Available | |
| Warranty Deed | $425,000 | None Available |
Mortgage History
| Date | Status | Loan Amount | Loan Type |
|---|---|---|---|
| Open | $100,000 | Purchase Money Mortgage | |
| Closed | $100,000 | Purchase Money Mortgage | |
| Previous Owner | $75,000 | No Value Available |
Property History
| Date | Event | Price | Change | Sq Ft Price |
|---|---|---|---|---|
| 12/30/2024 12/30/24 | Sold | $457,100 | -0.6% | $295 / Sq Ft |
| 12/07/2024 12/07/24 | Pending | -- | -- | -- |
| 11/14/2024 11/14/24 | For Sale | $459,900 | +8.2% | $297 / Sq Ft |
| 10/29/2024 10/29/24 | Sold | $425,000 | +4.7% | $275 / Sq Ft |
| 10/11/2024 10/11/24 | Pending | -- | -- | -- |
| 10/10/2024 10/10/24 | For Sale | $405,900 | -- | $262 / Sq Ft |
Tax History Compared to Growth
Tax History
| Year | Tax Paid | Tax Assessment Tax Assessment Total Assessment is a certain percentage of the fair market value that is determined by local assessors to be the total taxable value of land and additions on the property. | Land | Improvement |
|---|---|---|---|---|
| 2025 | $3,826 | $203,280 | $77,140 | $126,140 |
| 2024 | $3,899 | $203,280 | $77,140 | $126,140 |
| 2023 | $3,362 | $192,430 | $77,140 | $115,290 |
| 2022 | $3,392 | $194,180 | $77,140 | $117,040 |
| 2021 | $2,882 | $130,830 | $46,410 | $84,420 |
| 2020 | $2,933 | $130,830 | $46,410 | $84,420 |
| 2019 | $2,933 | $130,830 | $46,410 | $84,420 |
| 2017 | $2,906 | $130,830 | $46,410 | $84,420 |
| 2015 | $3,039 | $136,220 | $44,940 | $91,280 |
| 2014 | $3,039 | $136,220 | $44,940 | $91,280 |
Agents Affiliated with this Home
-
Steve Guarrera

Seller's Agent in 2024
Steve Guarrera
Carey & Guarrera Real Estate
(203) 610-4295
141 in this area
192 Total Sales
-
James Gruce

Seller's Agent in 2024
James Gruce
William Raveis Real Estate
(203) 521-6836
1 in this area
4 Total Sales
-
Chris Carey

Seller Co-Listing Agent in 2024
Chris Carey
Carey & Guarrera Real Estate
(203) 231-3416
145 in this area
204 Total Sales
-
Laura Almeyda

Buyer's Agent in 2024
Laura Almeyda
Huntsman,Meade & Partners Comp
(312) 856-2056
8 in this area
125 Total Sales
-
Patrick Carey

Buyer's Agent in 2024
Patrick Carey
Carey & Guarrera Real Estate
(203) 231-0157
47 in this area
60 Total Sales
Map
Source: SmartMLS
MLS Number: 24059926
APN: SHEL-000066-000000-000142
- 46 Wakeley St
- 74 Victory St
- 14 Knollwood Terrace E
- 30 Rivendell Dr
- 4 3rd Ave
- 660 Cedar Grove
- 223 River Rd
- 175 Coram Rd
- 684 Aspen Ln
- 539 Fairway Rd
- 627 High Ridge Rd
- 242 Grove St
- 477 Skyline Dr
- 131 River Rd
- 13 Angell Ave
- 32 Spindrift Ln Unit 32
- 517 Wolcott Ln
- 22 Nature Ln
- 11A Derby-Milford Rd
- 847 Glenbrook Rd
