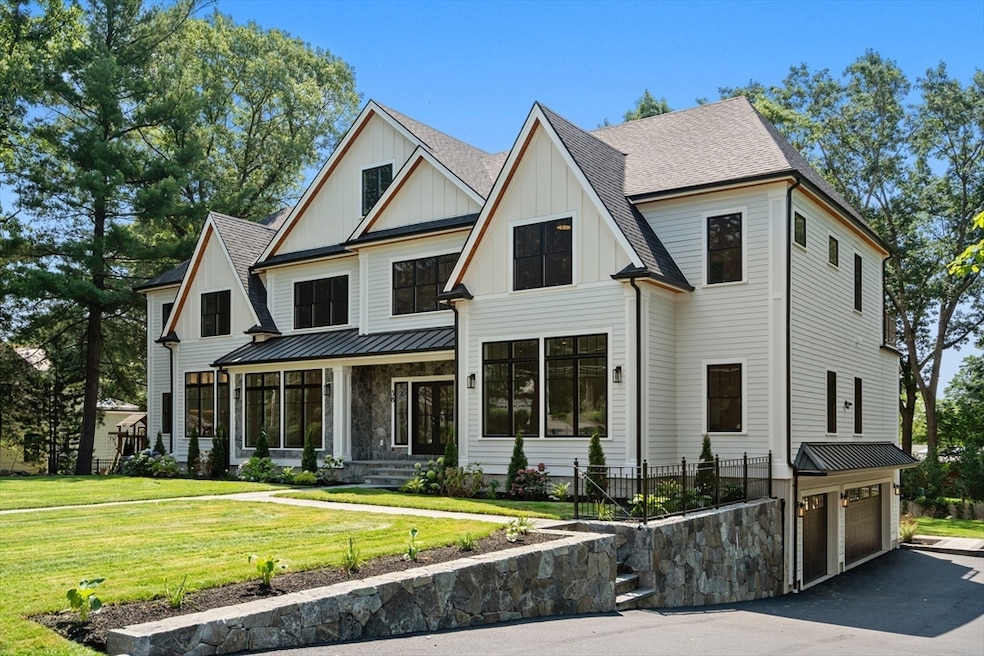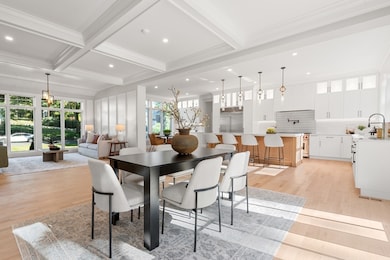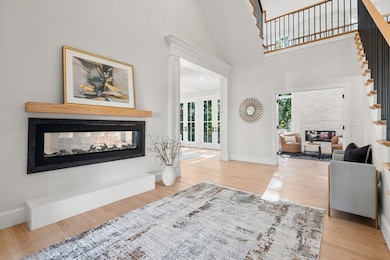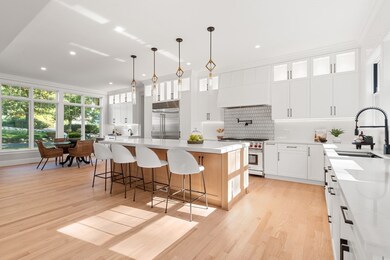
38 Wellesley Rd Belmont, MA 02478
Belmont Hill NeighborhoodHighlights
- Golf Course Community
- Home Theater
- Colonial Architecture
- Winn Brook Elementary School Rated A+
- Open Floorplan
- Landscaped Professionally
About This Home
As of February 2025Spectacular new construction on Belmont Hill featuring privacy and tranquility on highly coveted street. This Contemporary Classic home exudes sophistication with an open floor plan, high ceilings and beautiful level lot. The first level features a chef's kitchen with white oak island, combination family room and dining room with access to deck, 2 sided fireplace, formal 2 story living room with additional fireplace, bedroom suite, office and welcoming foyer. The second level hosts the primary suite with spa like bath and exterior balcony, 3 addtional bedrooms and 2 additional bathrooms and laundry, The upper level has a bedroom suite, study and lots of storage. The lower level with access to yard and patio has a gym, media room, playroom and 3 car garage.Just 5 miles to Harvard Sq and 11 miles to financial district in Boston. Short 1 mile to Belmont Ctr and close to Belmont Hill School and route 2.
Last Agent to Sell the Property
Coldwell Banker Realty - Belmont Listed on: 07/16/2024

Home Details
Home Type
- Single Family
Est. Annual Taxes
- $15,819
Year Built
- Built in 2024
Lot Details
- 0.48 Acre Lot
- Stone Wall
- Landscaped Professionally
- Sprinkler System
- Property is zoned SA
Parking
- 3 Car Attached Garage
- Tuck Under Parking
- Side Facing Garage
- Garage Door Opener
- Driveway
- Open Parking
- Off-Street Parking
Home Design
- Colonial Architecture
- Contemporary Architecture
- Frame Construction
- Shingle Roof
- Concrete Perimeter Foundation
Interior Spaces
- 8,100 Sq Ft Home
- Open Floorplan
- Wet Bar
- Recessed Lighting
- Decorative Lighting
- Window Screens
- French Doors
- Family Room with Fireplace
- 3 Fireplaces
- Living Room with Fireplace
- Dining Area
- Home Theater
- Home Office
- Play Room
- Utility Room with Study Area
- Laundry on upper level
- Home Gym
Kitchen
- Breakfast Bar
- <<OvenToken>>
- Stove
- Range<<rangeHoodToken>>
- <<microwave>>
- <<Second Dishwasher>>
- Wine Refrigerator
- Stainless Steel Appliances
- Kitchen Island
- Solid Surface Countertops
- Disposal
Flooring
- Wood
- Tile
- Vinyl
Bedrooms and Bathrooms
- 6 Bedrooms
- Primary bedroom located on second floor
- Walk-In Closet
- Dual Vanity Sinks in Primary Bathroom
Finished Basement
- Walk-Out Basement
- Basement Fills Entire Space Under The House
- Interior Basement Entry
Outdoor Features
- Balcony
- Deck
- Patio
- Rain Gutters
Location
- Property is near schools
Schools
- Chenery Middle School
- Belmont High School
Utilities
- Central Air
- 4 Cooling Zones
- 4 Heating Zones
- Heating System Uses Natural Gas
- Hydro-Air Heating System
- Gas Water Heater
Listing and Financial Details
- Assessor Parcel Number M:53 P:000117 S:,362549
Community Details
Overview
- No Home Owners Association
- Belmont Hill Subdivision
Amenities
- Shops
Recreation
- Golf Course Community
- Tennis Courts
- Community Pool
- Park
Ownership History
Purchase Details
Similar Homes in Belmont, MA
Home Values in the Area
Average Home Value in this Area
Purchase History
| Date | Type | Sale Price | Title Company |
|---|---|---|---|
| Leasehold Conv With Agreement Of Sale Fee Purchase Hawaii | $440,000 | -- | |
| Leasehold Conv With Agreement Of Sale Fee Purchase Hawaii | $440,000 | -- |
Mortgage History
| Date | Status | Loan Amount | Loan Type |
|---|---|---|---|
| Open | $1,600,000 | Purchase Money Mortgage | |
| Closed | $2,125,000 | Purchase Money Mortgage | |
| Closed | $100,000 | No Value Available |
Property History
| Date | Event | Price | Change | Sq Ft Price |
|---|---|---|---|---|
| 02/07/2025 02/07/25 | Sold | $3,846,000 | -3.7% | $475 / Sq Ft |
| 12/08/2024 12/08/24 | Pending | -- | -- | -- |
| 12/08/2024 12/08/24 | For Sale | $3,995,000 | +3.9% | $493 / Sq Ft |
| 11/26/2024 11/26/24 | Off Market | $3,846,000 | -- | -- |
| 10/21/2024 10/21/24 | For Sale | $3,995,000 | +3.9% | $493 / Sq Ft |
| 10/21/2024 10/21/24 | Off Market | $3,846,000 | -- | -- |
| 09/10/2024 09/10/24 | Price Changed | $3,995,000 | -3.7% | $493 / Sq Ft |
| 07/16/2024 07/16/24 | For Sale | $4,150,000 | +176.7% | $512 / Sq Ft |
| 02/01/2023 02/01/23 | Sold | $1,500,000 | -2.3% | $566 / Sq Ft |
| 11/30/2022 11/30/22 | Pending | -- | -- | -- |
| 11/28/2022 11/28/22 | Price Changed | $1,535,000 | -2.5% | $579 / Sq Ft |
| 11/03/2022 11/03/22 | For Sale | $1,575,000 | -- | $595 / Sq Ft |
Tax History Compared to Growth
Tax History
| Year | Tax Paid | Tax Assessment Tax Assessment Total Assessment is a certain percentage of the fair market value that is determined by local assessors to be the total taxable value of land and additions on the property. | Land | Improvement |
|---|---|---|---|---|
| 2025 | $45,788 | $4,020,000 | $895,000 | $3,125,000 |
| 2024 | $15,819 | $1,498,000 | $1,018,000 | $480,000 |
| 2023 | $16,669 | $1,483,000 | $1,053,000 | $430,000 |
| 2022 | $16,156 | $1,358,000 | $964,000 | $394,000 |
| 2021 | $16,156 | $1,400,000 | $1,010,000 | $390,000 |
| 2020 | $14,663 | $1,333,000 | $943,000 | $390,000 |
| 2019 | $12,965 | $1,111,000 | $726,000 | $385,000 |
| 2018 | $4,450 | $1,045,000 | $660,000 | $385,000 |
| 2017 | $4,250 | $991,000 | $606,000 | $385,000 |
| 2016 | $12,409 | $988,000 | $606,000 | $382,000 |
| 2015 | $11,791 | $914,000 | $524,000 | $390,000 |
Agents Affiliated with this Home
-
Lori Orchanian

Seller's Agent in 2025
Lori Orchanian
Coldwell Banker Realty - Belmont
(617) 413-6770
16 in this area
132 Total Sales
-
Real Estate Advisors Group
R
Buyer's Agent in 2025
Real Estate Advisors Group
Coldwell Banker Realty - Belmont
1 in this area
5 Total Sales
-
David Hurley

Seller's Agent in 2023
David Hurley
Berkshire Hathaway HomeServices Commonwealth Real Estate
(617) 285-1522
9 in this area
68 Total Sales
-
Nancy Grignon

Seller Co-Listing Agent in 2023
Nancy Grignon
Berkshire Hathaway HomeServices Commonwealth Real Estate
(617) 943-0216
8 in this area
28 Total Sales
Map
Source: MLS Property Information Network (MLS PIN)
MLS Number: 73265299
APN: BELM-000053-000117
- 59 Village Hill Rd
- 53 Crestview Rd
- 135 Marsh St
- 43 Prentiss Ln
- 34 Woodbine Rd
- 75 Woodfall Rd
- 238 Wachusett Ave
- 115 Rutledge Rd
- 51 Lantern Rd
- 303 Marsh St
- 152 Renfrew St
- 167 Newport St
- 863 Concord Ave
- 215 Highland Ave
- 33 Wellington Ln
- 37 Fountain Rd
- 17 Sagamore Rd
- 58 Iroquois Rd
- 327 Appleton St
- 299 Appleton St






