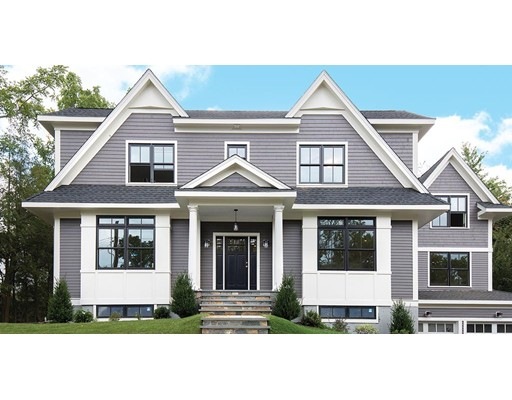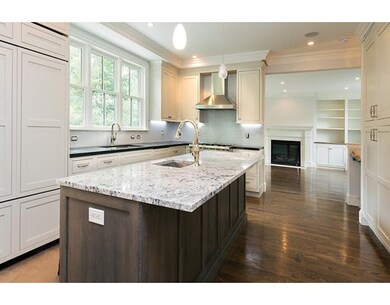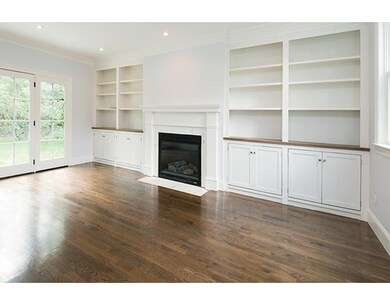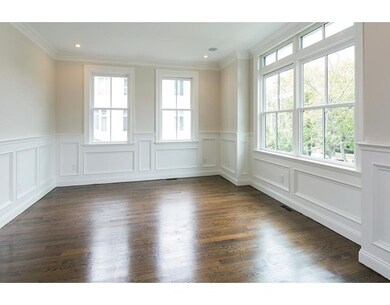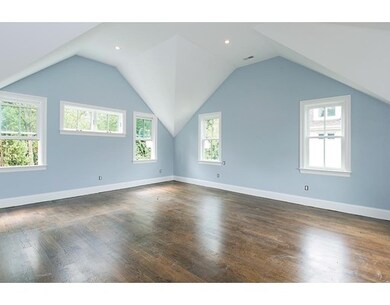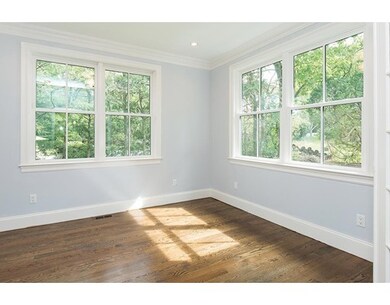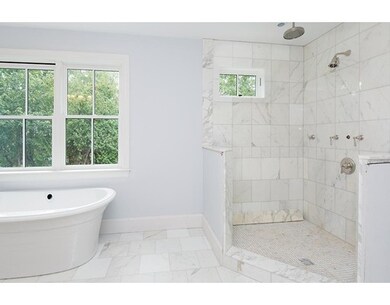
38 Wendell Rd Newton Center, MA 02459
Oak Hill NeighborhoodAbout This Home
As of December 2021Spectacular new construction! Lovely Colonial with open floor plan. Wonderful moldings and superb craftsmanship. Living room with gas fireplace. First floor bedroom with en suite bathroom. Custom kitchen with centre island, granite and stainless steel appliances, open to large family room with fireplace and built ins. Family room and kitchen lead out to lovely bluestone patio. Master suite with vaulted ceiling, two walk-in closets and spa-like bathroom. Three other generous-size bedrooms on second floor with two full bathrooms. Second floor laundry area. Lower level has bedroom, playroom and full size bathroom. Walk-out office. Beautiful, level, private landscaped lot.
Last Agent to Sell the Property
Hammond Residential Real Estate Listed on: 09/30/2015

Home Details
Home Type
Single Family
Est. Annual Taxes
$29,244
Year Built
2015
Lot Details
0
Listing Details
- Lot Description: Paved Drive
- Other Agent: 1.00
- Special Features: NewHome
- Property Sub Type: Detached
- Year Built: 2015
Interior Features
- Appliances: Range, Wall Oven, Dishwasher, Disposal, Microwave, Refrigerator, Vent Hood
- Fireplaces: 2
- Has Basement: Yes
- Fireplaces: 2
- Primary Bathroom: Yes
- Number of Rooms: 11
- Amenities: Public Transportation, Shopping, Tennis Court, Golf Course, Highway Access, Public School, T-Station
- Electric: Circuit Breakers, 200 Amps
- Energy: Insulated Windows
- Flooring: Tile, Hardwood, Stone / Slate
- Insulation: Full
- Interior Amenities: Security System, Cable Available, Wired for Surround Sound
- Basement: Full, Finished, Walk Out, Garage Access
- Bedroom 2: Second Floor, 16X13
- Bedroom 3: Second Floor, 16X13
- Bedroom 4: Second Floor, 14X13
- Bedroom 5: First Floor
- Bathroom #1: First Floor
- Bathroom #2: First Floor
- Bathroom #3: Second Floor
- Kitchen: First Floor, 16X15
- Laundry Room: Second Floor, 9X7
- Living Room: First Floor, 16X13
- Master Bedroom: Second Floor, 21X18
- Master Bedroom Description: Ceiling - Cathedral, Flooring - Hardwood, Recessed Lighting, Closet - Walk-in
- Dining Room: First Floor, 16X13
- Family Room: First Floor, 21X18
Exterior Features
- Roof: Asphalt/Fiberglass Shingles
- Construction: Frame
- Exterior: Shingles
- Exterior Features: Patio, Professional Landscaping, Sprinkler System
- Foundation: Poured Concrete
Garage/Parking
- Garage Parking: Attached, Under, Garage Door Opener
- Garage Spaces: 2
- Parking: Off-Street
- Parking Spaces: 2
Utilities
- Cooling: Central Air
- Heating: Hydro Air
- Cooling Zones: 4
- Heat Zones: 4
- Hot Water: Natural Gas
- Utility Connections: for Gas Range
Condo/Co-op/Association
- HOA: No
Schools
- Elementary School: Countryside
- Middle School: Brown
- High School: South
Lot Info
- Assessor Parcel Number: S:81 B:016 L:0013
Ownership History
Purchase Details
Home Financials for this Owner
Home Financials are based on the most recent Mortgage that was taken out on this home.Purchase Details
Home Financials for this Owner
Home Financials are based on the most recent Mortgage that was taken out on this home.Purchase Details
Home Financials for this Owner
Home Financials are based on the most recent Mortgage that was taken out on this home.Purchase Details
Home Financials for this Owner
Home Financials are based on the most recent Mortgage that was taken out on this home.Similar Homes in the area
Home Values in the Area
Average Home Value in this Area
Purchase History
| Date | Type | Sale Price | Title Company |
|---|---|---|---|
| Not Resolvable | $2,850,000 | None Available | |
| Not Resolvable | $2,022,000 | -- | |
| Not Resolvable | $790,000 | -- | |
| Quit Claim Deed | -- | -- |
Mortgage History
| Date | Status | Loan Amount | Loan Type |
|---|---|---|---|
| Previous Owner | $1,700,000 | Adjustable Rate Mortgage/ARM | |
| Previous Owner | $1,342,500 | Commercial | |
| Previous Owner | $100,000 | New Conventional |
Property History
| Date | Event | Price | Change | Sq Ft Price |
|---|---|---|---|---|
| 12/15/2021 12/15/21 | Sold | $2,850,000 | -3.2% | $529 / Sq Ft |
| 10/30/2021 10/30/21 | Pending | -- | -- | -- |
| 09/09/2021 09/09/21 | For Sale | $2,945,000 | +45.6% | $546 / Sq Ft |
| 12/22/2015 12/22/15 | Sold | $2,022,000 | -7.2% | $375 / Sq Ft |
| 11/09/2015 11/09/15 | Pending | -- | -- | -- |
| 09/30/2015 09/30/15 | For Sale | $2,179,000 | -- | $404 / Sq Ft |
Tax History Compared to Growth
Tax History
| Year | Tax Paid | Tax Assessment Tax Assessment Total Assessment is a certain percentage of the fair market value that is determined by local assessors to be the total taxable value of land and additions on the property. | Land | Improvement |
|---|---|---|---|---|
| 2025 | $29,244 | $2,984,100 | $1,109,200 | $1,874,900 |
| 2024 | $28,277 | $2,897,200 | $1,076,900 | $1,820,300 |
| 2023 | $27,464 | $2,697,800 | $838,200 | $1,859,600 |
| 2022 | $26,279 | $2,498,000 | $776,100 | $1,721,900 |
| 2021 | $25,357 | $2,356,600 | $732,200 | $1,624,400 |
| 2020 | $24,603 | $2,356,600 | $732,200 | $1,624,400 |
| 2019 | $23,910 | $2,288,000 | $710,900 | $1,577,100 |
| 2018 | $23,352 | $2,158,200 | $649,700 | $1,508,500 |
| 2017 | $22,640 | $2,036,000 | $612,900 | $1,423,100 |
| 2016 | $7,675 | $674,400 | $572,800 | $101,600 |
| 2015 | $7,318 | $630,300 | $535,300 | $95,000 |
Agents Affiliated with this Home
-
Michael Carucci

Seller's Agent in 2021
Michael Carucci
Gibson Sothebys International Realty
(617) 901-7600
1 in this area
67 Total Sales
-
Jason Jeon

Buyer's Agent in 2021
Jason Jeon
Compass
(617) 642-5670
3 in this area
88 Total Sales
-
Kennedy Lynch Gold Team

Seller's Agent in 2015
Kennedy Lynch Gold Team
Hammond Residential Real Estate
(617) 699-3564
12 in this area
194 Total Sales
-
Arezou Dadgar Lemos
A
Buyer's Agent in 2015
Arezou Dadgar Lemos
Marc Roos Realty
(617) 584-7817
6 Total Sales
Map
Source: MLS Property Information Network (MLS PIN)
MLS Number: 71912257
APN: NEWT-000081-000016-000013
- 73 Wendell Rd
- 7 Jane Rd
- 94 Selwyn Rd
- 415 Dedham St Unit D
- 8 Sharpe Rd
- 45 Fox Hill Rd
- 35 Brandeis Rd
- 52 Heatherland Rd
- 130 Arnold Rd
- 112 Oakdale Rd
- 26 Goddard St
- 264 Parker St
- 669 Boylston St
- 673 Boylston St
- 671 Boylston St Unit 671
- 671 Boylston St
- 72 Charlemont St
- 162 Clark St
- 625 Boylston St
- 565 Boylston St
