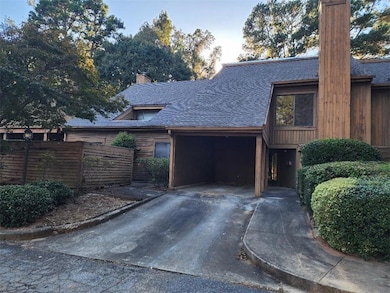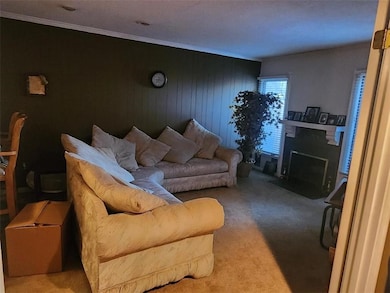38 Willowick Ct Lithonia, GA 30038
Estimated payment $1,252/month
Highlights
- Wood Flooring
- Covered Patio or Porch
- Open to Family Room
- Home Office
- Formal Dining Room
- Entrance Foyer
About This Home
Looking for a home you can truly make your own? This 3-bedroom, 2.5-bath townhome in the heart of Lithonia offers over 2,000 square feet of living space and plenty of potential for a family or investor ready to add their personal touch. The main level features a formal living room or office with a cozy fireplace, just off the kitchen—perfect for relaxing or working from home. There’s also a formal dining room and a comfortable family room that opens to a covered patio and green backyard space, ideal for morning coffee or gatherings. Upstairs, you’ll find three spacious bedrooms, including a primary suite with a walk-in closet and private bath featuring a tub and shower combo. The two additional bedrooms share a full hall bath, offering flexibility and comfort for family or guests.
This home needs a little TLC, but it’s priced right and full of opportunity! Whether you’re a first-time buyer looking to personalize your space or an investor seeking your next project, this property is a must-see. Conveniently located near shopping, dining, major interstates, Hartsfield-Jackson Airport, and downtown Atlanta. Sold As-Is. Bring your vision and make this townhome your own!
Listing Agent
Real Estate Gurus Realty, Inc. License #229941 Listed on: 10/17/2025
Townhouse Details
Home Type
- Townhome
Year Built
- Built in 1970
Lot Details
- 1,742 Sq Ft Lot
- Lot Dimensions are 40 x 26
- Two or More Common Walls
HOA Fees
- $275 Monthly HOA Fees
Home Design
- Fixer Upper
- Slab Foundation
- Composition Roof
- Wood Siding
Interior Spaces
- 2,067 Sq Ft Home
- 2-Story Property
- Ceiling Fan
- Factory Built Fireplace
- Entrance Foyer
- Family Room
- Living Room with Fireplace
- Formal Dining Room
- Home Office
- Laundry in Kitchen
Kitchen
- Open to Family Room
- Breakfast Bar
- Electric Range
- Dishwasher
- Laminate Countertops
Flooring
- Wood
- Carpet
- Tile
- Vinyl
Bedrooms and Bathrooms
- 3 Bedrooms
- Bathtub and Shower Combination in Primary Bathroom
Parking
- 1 Parking Space
- 1 Carport Space
Outdoor Features
- Covered Patio or Porch
Schools
- Fairington Elementary School
- Salem Middle School
- Lithonia High School
Utilities
- Central Heating and Cooling System
- Electric Water Heater
- Cable TV Available
Community Details
- Association Phone (866) 473-2588
- Willowick Subdivision
Listing and Financial Details
- Assessor Parcel Number 16 074 04 038
Map
Home Values in the Area
Average Home Value in this Area
Tax History
| Year | Tax Paid | Tax Assessment Tax Assessment Total Assessment is a certain percentage of the fair market value that is determined by local assessors to be the total taxable value of land and additions on the property. | Land | Improvement |
|---|---|---|---|---|
| 2025 | $3,247 | $64,400 | $10,000 | $54,400 |
| 2024 | $3,524 | $71,080 | $10,000 | $61,080 |
| 2023 | $3,524 | $58,920 | $10,000 | $48,920 |
| 2022 | $2,000 | $38,920 | $4,000 | $34,920 |
| 2021 | $1,566 | $28,600 | $4,000 | $24,600 |
| 2020 | $1,468 | $26,680 | $4,000 | $22,680 |
| 2019 | $1,260 | $22,120 | $4,000 | $18,120 |
| 2018 | $984 | $18,040 | $2,000 | $16,040 |
| 2017 | $1,007 | $16,280 | $2,000 | $14,280 |
| 2016 | $837 | $12,400 | $2,000 | $10,400 |
| 2014 | $722 | $9,560 | $2,000 | $7,560 |
Property History
| Date | Event | Price | List to Sale | Price per Sq Ft |
|---|---|---|---|---|
| 10/27/2025 10/27/25 | Price Changed | $135,000 | -6.9% | -- |
| 10/17/2025 10/17/25 | For Sale | $145,000 | -- | -- |
Purchase History
| Date | Type | Sale Price | Title Company |
|---|---|---|---|
| Deed | $103,000 | -- | |
| Deed | $85,000 | -- | |
| Quit Claim Deed | -- | -- |
Mortgage History
| Date | Status | Loan Amount | Loan Type |
|---|---|---|---|
| Open | $97,850 | New Conventional | |
| Previous Owner | $68,000 | New Conventional | |
| Previous Owner | $17,000 | Stand Alone Second |
Source: First Multiple Listing Service (FMLS)
MLS Number: 7667572
APN: 16-074-04-038
- 28 Willowick Dr
- 9 Willowick Dr
- 4 Willowick Dr Unit 4
- 2756 Norfair Loop
- 89 Willowick Dr
- 8201 Fairington Village Dr
- 8202 Fairington Village Dr
- 8304 Fairington Village Dr
- 7302 Fairington Village Dr
- 2799 Keystone Ave
- 2742 Keystone Gates Ct
- 2878 Norfair Loop
- 2794 Keystone Ave Unit 26
- 2793 Keystone Ave
- 8302 Fairington Ridge Cir
- 2718 Norfair Loop
- 2892 Norfair Loop
- 26 Willowick Dr
- 76 Willowick Dr
- 2747 Norfair Loop
- 8102 Fairington Village Dr
- 100 Walden Brook Dr
- 6302 Fairington Village Dr
- 2742 Keystone Gates Ct
- 8101 Fairington Ridge Cir
- 4201 Fairington Village Dr Unit 4201 fairington village d
- 14204 Fairington Ridge Cir
- 13104 Fairington Ridge Cir
- 12101 Fairington Ridge Cir
- 5650 Hillandale Dr
- 2565 Piering Dr
- 2650 Parrish Ct
- 9202 Fairington Ridg Cir
- 2526 Piering Dr
- 9202 Fairington Ridge Cir
- 421 Meadowood Dr
- 2418 Piering Dr







