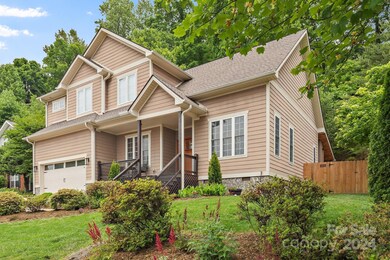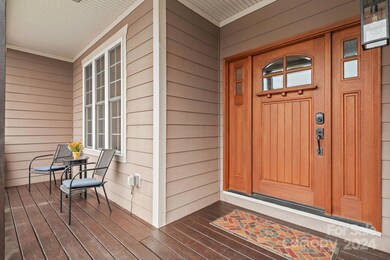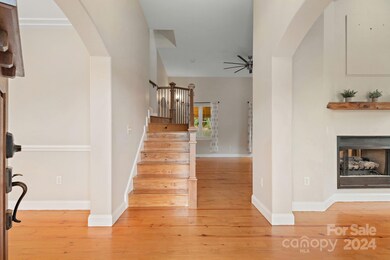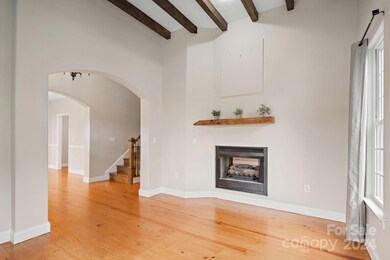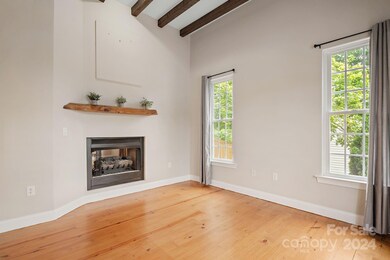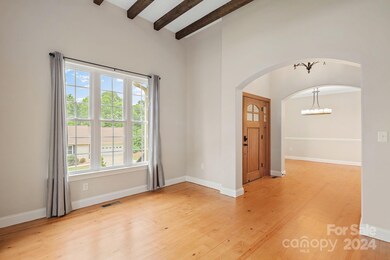
38 Winding Oak Dr Arden, NC 28704
Lake Julian NeighborhoodHighlights
- Mountain View
- Traditional Architecture
- Wood Flooring
- T.C. Roberson High School Rated A
- Outdoor Fireplace
- Covered patio or porch
About This Home
As of June 2024Welcome to your new home at 38 Winding Oak Dr! Situated just minutes from the Asheville Regional Airport, Biltmore Park, and the Blue Ridge Parkway, this home is the perfect blend of convenience to the city and modern elegance. Thoughtful updates and unique features can be seen throughout the home, including a double-sided fireplace in the living area, tile backsplash in the kitchen, suspended garage storage area, and a beautiful outdoor movie area- complete with flat screen tv and fireplace! Ascend the stairs to the newly updated primary suite with tray ceiling, new soaking tub, and walk-in closet. 3 additional bedrooms and a second full bath complete the upper level while providing plenty of space to spread out. A great home, located in a quiet cul-du-sac neighborhood in South Asheville! What’s not to love? Showings start May 19th, schedule yours today!
Multiple offers received! Highest and best due by 5/21 at 5:00.
Last Agent to Sell the Property
Patton Allen Real Estate LLC Brokerage Email: ally@pattonallenre.com License #333102 Listed on: 05/16/2024
Co-Listed By
Patton Allen Real Estate LLC Brokerage Email: ally@pattonallenre.com License #276175
Home Details
Home Type
- Single Family
Est. Annual Taxes
- $2,270
Year Built
- Built in 2008
Lot Details
- Cul-De-Sac
- Wood Fence
- Back Yard Fenced
- Property is zoned R-3
HOA Fees
- $6 Monthly HOA Fees
Parking
- 2 Car Attached Garage
- Driveway
Home Design
- Traditional Architecture
- Wood Siding
Interior Spaces
- 2-Story Property
- Wired For Data
- Built-In Features
- See Through Fireplace
- Living Room with Fireplace
- Mountain Views
- Crawl Space
- Laundry Room
Kitchen
- Gas Range
- <<microwave>>
- Dishwasher
Flooring
- Wood
- Tile
- Vinyl
Bedrooms and Bathrooms
- 4 Bedrooms
- Walk-In Closet
Outdoor Features
- Covered patio or porch
- Outdoor Fireplace
- Shed
Schools
- William Estes Elementary School
- Valley Springs Middle School
- T.C. Roberson High School
Utilities
- Heat Pump System
- Underground Utilities
- Tankless Water Heater
- Cable TV Available
Community Details
- Rockwood Hills Subdivision
- Mandatory home owners association
Listing and Financial Details
- Assessor Parcel Number 964460093100000
Ownership History
Purchase Details
Home Financials for this Owner
Home Financials are based on the most recent Mortgage that was taken out on this home.Purchase Details
Home Financials for this Owner
Home Financials are based on the most recent Mortgage that was taken out on this home.Purchase Details
Home Financials for this Owner
Home Financials are based on the most recent Mortgage that was taken out on this home.Purchase Details
Home Financials for this Owner
Home Financials are based on the most recent Mortgage that was taken out on this home.Purchase Details
Purchase Details
Home Financials for this Owner
Home Financials are based on the most recent Mortgage that was taken out on this home.Similar Homes in Arden, NC
Home Values in the Area
Average Home Value in this Area
Purchase History
| Date | Type | Sale Price | Title Company |
|---|---|---|---|
| Warranty Deed | $593,000 | None Listed On Document | |
| Warranty Deed | $365,000 | None Available | |
| Warranty Deed | -- | None Available | |
| Warranty Deed | $305,000 | None Available | |
| Warranty Deed | $50,000 | None Available | |
| Warranty Deed | $30,000 | None Available |
Mortgage History
| Date | Status | Loan Amount | Loan Type |
|---|---|---|---|
| Open | $474,400 | New Conventional | |
| Previous Owner | $284,500 | New Conventional | |
| Previous Owner | $292,000 | New Conventional | |
| Previous Owner | $313,200 | Adjustable Rate Mortgage/ARM | |
| Previous Owner | $288,000 | Adjustable Rate Mortgage/ARM | |
| Previous Owner | $299,475 | FHA | |
| Previous Owner | $27,000 | Unknown |
Property History
| Date | Event | Price | Change | Sq Ft Price |
|---|---|---|---|---|
| 06/20/2024 06/20/24 | Sold | $593,000 | +7.8% | $244 / Sq Ft |
| 05/16/2024 05/16/24 | For Sale | $550,000 | +50.7% | $226 / Sq Ft |
| 08/15/2018 08/15/18 | Sold | $365,000 | -1.1% | $151 / Sq Ft |
| 07/02/2018 07/02/18 | Pending | -- | -- | -- |
| 06/14/2018 06/14/18 | For Sale | $369,000 | -- | $153 / Sq Ft |
Tax History Compared to Growth
Tax History
| Year | Tax Paid | Tax Assessment Tax Assessment Total Assessment is a certain percentage of the fair market value that is determined by local assessors to be the total taxable value of land and additions on the property. | Land | Improvement |
|---|---|---|---|---|
| 2023 | $2,270 | $368,800 | $41,000 | $327,800 |
| 2022 | $2,161 | $368,800 | $0 | $0 |
| 2021 | $2,161 | $368,800 | $0 | $0 |
| 2020 | $1,983 | $314,800 | $0 | $0 |
| 2019 | $1,983 | $314,800 | $0 | $0 |
| 2018 | $1,983 | $314,800 | $0 | $0 |
| 2017 | $1,983 | $279,200 | $0 | $0 |
| 2016 | $1,940 | $279,200 | $0 | $0 |
| 2015 | $1,915 | $275,600 | $0 | $0 |
| 2014 | $1,915 | $275,600 | $0 | $0 |
Agents Affiliated with this Home
-
Allyson Nanney

Seller's Agent in 2024
Allyson Nanney
Patton Allen Real Estate LLC
(828) 280-7825
2 in this area
45 Total Sales
-
Jen Medders
J
Seller Co-Listing Agent in 2024
Jen Medders
Patton Allen Real Estate LLC
(828) 771-2396
1 in this area
9 Total Sales
-
Melinda Maugans
M
Buyer's Agent in 2024
Melinda Maugans
Allen Tate/Beverly-Hanks Freestone Properties
(239) 770-6823
1 in this area
2 Total Sales
-
Michael Srijayanta
M
Seller's Agent in 2018
Michael Srijayanta
Native Asheville
(828) 216-7166
26 Total Sales
-
B
Seller Co-Listing Agent in 2018
Brian Miller
Native Asheville
Map
Source: Canopy MLS (Canopy Realtor® Association)
MLS Number: 4141170
APN: 9644-60-0931-00000
- 135 New Rockwood Rd
- 18 Winterhawk Dr
- 7 Berry Crest Ln
- 207 Weybridge Dr
- 11 Berry Crest Ln
- 124 New Rockwood Rd
- 907 Gleason St
- 34 Douglas Fir Ave
- 96 Sunny Meadows Blvd Unit 47
- 23 Aberdeen Dr
- 43 Sunny Meadows Blvd
- 56 Founders Way
- 437 Burdock Ln Unit 66
- 202 Lupine Field Way
- 4 Chambers Garden Dr
- 1157 Standing Deer Trace Unit 128
- 550 Airport Rd Unit Lot 4
- 550 Airport Rd Unit Lot 3
- 110 Heywood Rd Unit 17C
- 19 Wetland Way

