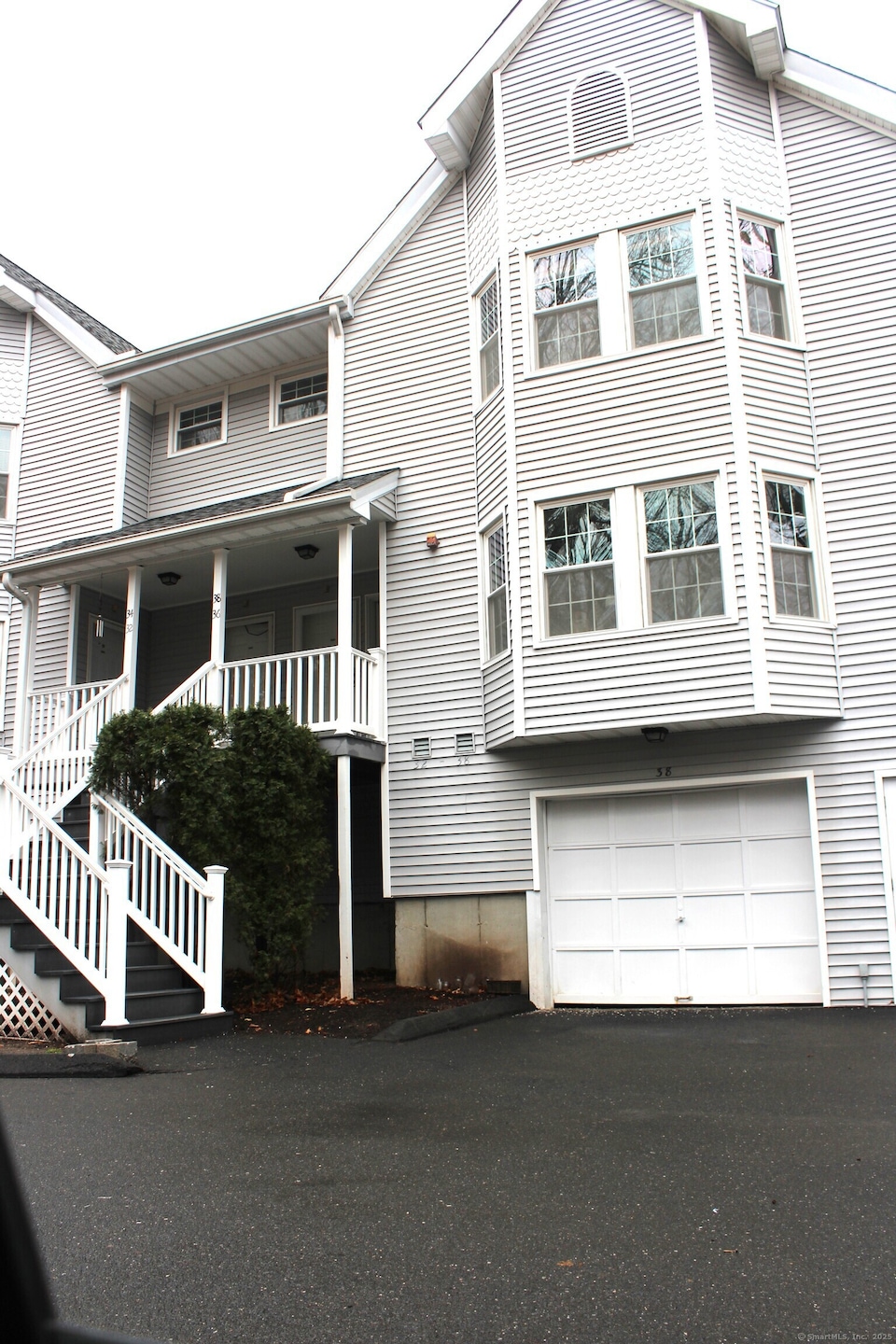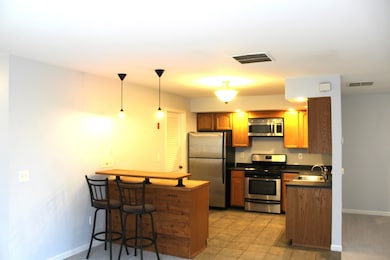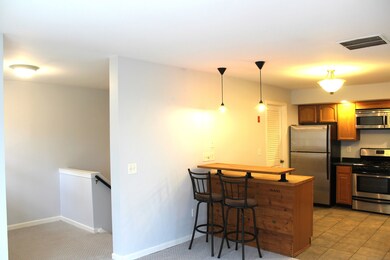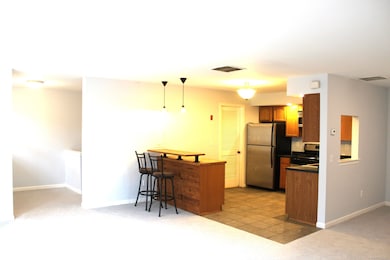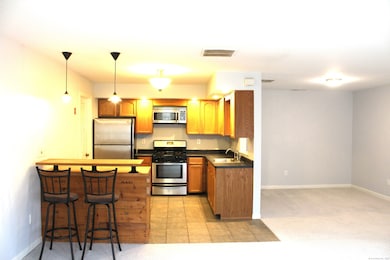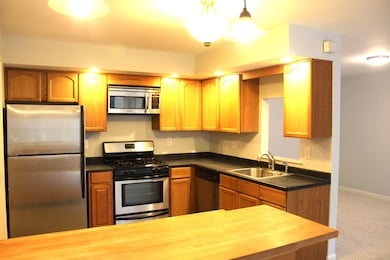38 Woodhill Rd Unit 38 Milford, CT 06461
Parkway/Wheelers Farm Road NeighborhoodHighlights
- Ranch Style House
- End Unit
- Property is near shops
- Jonathan Law High School Rated A-
- Soaking Tub
- Central Air
About This Home
Completely updated one bedroom unit with a one car garage. Upper Ranch unit with washer and dryer in unit off of the kitchen. Beautiful, open floor plan, eat-in kitchen with tile floor. Freshly painted and brand new carpet installed. Sunny living room with bay window over looking the private wooded views. Bathroom has double sinks, jacuzzi tub and is off of the premier bedroom and living room. A light and bright unit. Glenwood is a quiet small complex located in a convenient location.
Listing Agent
Coldwell Banker Realty Brokerage Phone: (203) 414-4706 License #RES.0754557 Listed on: 11/11/2025

Home Details
Home Type
- Single Family
Year Built
- Built in 1986
Parking
- 1 Car Garage
Home Design
- 1,002 Sq Ft Home
- Ranch Style House
- Vinyl Siding
Kitchen
- Electric Range
- Microwave
- Dishwasher
Bedrooms and Bathrooms
- 1 Bedroom
- 1 Full Bathroom
- Soaking Tub
Unfinished Basement
- Partial Basement
- Interior Basement Entry
- Garage Access
- Shared Basement
- Basement Storage
Location
- Property is near shops
- Property is near a golf course
Schools
- J. F. Kennedy Elementary School
- West Shore Middle School
- Jonathan Law High School
Utilities
- Central Air
- Heating System Uses Natural Gas
Additional Features
- Laundry on main level
- Property is zoned RMF1
Listing and Financial Details
- Assessor Parcel Number 1207313
Community Details
Overview
- Association fees include grounds maintenance, snow removal, property management, road maintenance
- Property managed by Imagineers
Pet Policy
- No Pets Allowed
Map
Source: SmartMLS
MLS Number: 24138630
- 18 Greenview Ln
- 1234 Windward Rd
- 184 West Ave
- 0 Thornton St
- 24 Collingsdale Dr
- 23 Utica St
- 66 Kent St
- 1299 Naugatuck Ave
- 576 Bridgeview Place
- 86 Bridgeview Place
- 206 Bridgeview Place
- 29 Benjamin Heights Dr
- 5060 Main St
- 83 Berwyn St
- 360 W Rutland Rd
- 120 Bittersweet Ln
- 100 Matthew Dr
- 45 Hall Rd
- 55 Reed St
- 81 Newton St
- 24 Greenview Ln
- 783 Naugatuck Ave
- 37 Kendall Green Dr
- 107 Waverly Ave
- 40 Country Club Cir
- 18 Cowles St
- 314 Bridgeport Ave Unit 302
- 29 Loomis St
- 75 Florence Ave
- 240 Highland Ave
- 92 Plains Rd
- 15 Albert St
- 120-150 Washington St
- 339 Meadowside Rd Unit B
- 105 Southworth St
- 463 Highland Ave
- 535 Wigwam Ln Unit B
- 94 Robert Treat Dr
- 252 Oronoque Rd
- 131 Naugatuck Ave Unit B
