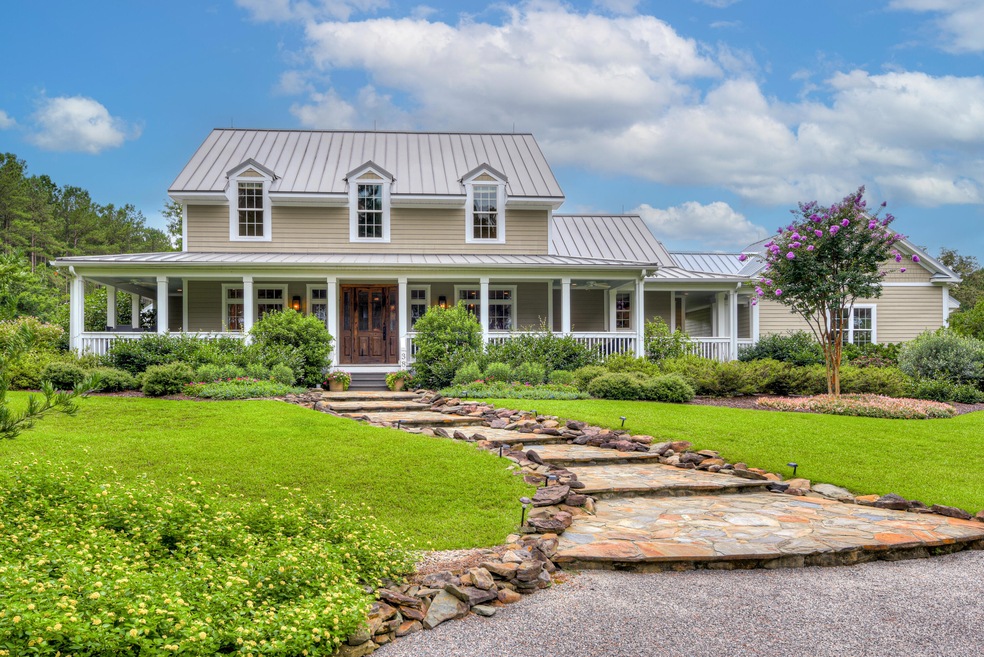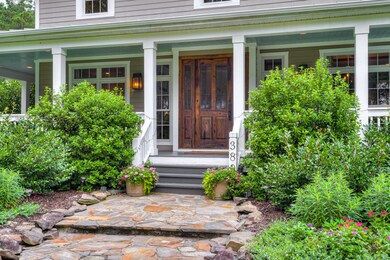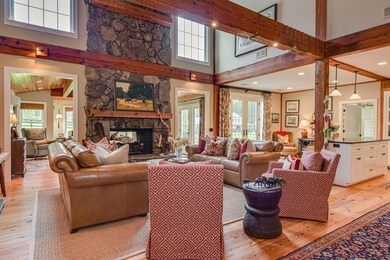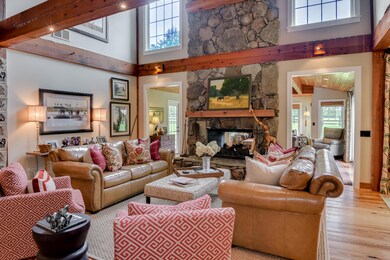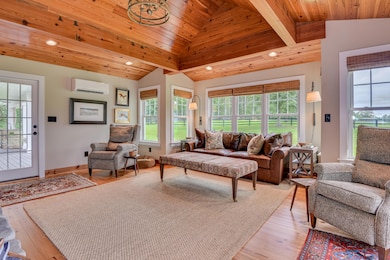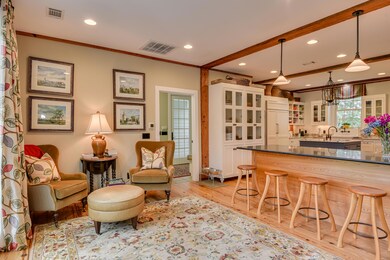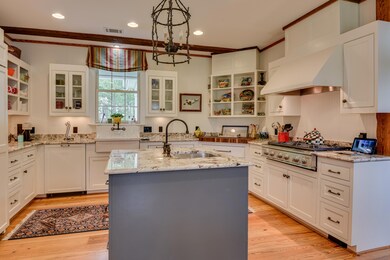
Highlights
- Barn
- In Ground Pool
- Secluded Lot
- Stables
- 20 Acre Lot
- Family Room with Fireplace
About This Home
As of August 2023Glenarvon Farm - one step onto the lush grounds of this meticulously landscaped horticultural paradise and you realize this is NOT your garden variety equestrian estate. Perfectly planted magnolias, crepe myrtles, and azaleas that rival The Augusta National are the first to greet you at this breath-taking 20 acre farm in Aiken's Chime Bell Chase Equestrian Community. The posh resort feel continues as you skip up the river rocks into the lodge-like interior that channels the most luxurious of rustic retreats. In addition to the gourmet kitchen and spa bathrooms, heart pine floors, soaring ceilings, hand hewn beams, and floor to ceiling stone fireplaces melt away any stress while walls of windows give a glimpse of the day's activities. Care for a barbeque by the pool - new curtained pavilion with grill and kitchenette, schooling in the arena, or a trail ride with a neighbor through the development? An 8 stall barn (6 of which are 14' x 14' with comfort mats) worthy of Garden & Gun cover features Big Ass Fans, a lavish tongue & groove tack room with half bath and W & D, wash-rack, and storage galore, plus a luxurious one bedroom apartment for your pampered guests or groom. All grounds, paddocks (4 total all with run-in sheds & auto waterers) and arena (GGT, 140' x 220' +/-) are fully irrigated and a 3 car garage offers plenty of room for your toys, tractors, hay supply and grounds-keeping needs. Don't wait, Equestrians, nature enthusiasts or green thumbs! This estate will be picked SOON! * MLS #508247 has continuous 10 acres separate parcel available for $475,000. Both MLS#506396 and #508247 can be combined for a total of $3,250,000. HOME MUST SELL before separate land can be sold.
Last Agent to Sell the Property
Keller Williams Aiken Partners License #73649 Listed on: 08/17/2022

Home Details
Home Type
- Single Family
Est. Annual Taxes
- $3,398
Year Built
- Built in 2006 | Remodeled
Lot Details
- 20 Acre Lot
- Privacy Fence
- Fenced
- Landscaped
- Secluded Lot
- Front and Back Yard Sprinklers
- Garden
HOA Fees
- $458 Monthly HOA Fees
Parking
- 5 Car Garage
- Circular Driveway
Home Design
- Farmhouse Style Home
Interior Spaces
- 3,704 Sq Ft Home
- 2-Story Property
- See Through Fireplace
- Family Room with Fireplace
- 2 Fireplaces
- Great Room with Fireplace
- Dining Room
- Home Office
- Wood Flooring
- Fire and Smoke Detector
Kitchen
- Eat-In Kitchen
- Range<<rangeHoodToken>>
- Dishwasher
- Kitchen Island
Bedrooms and Bathrooms
- 3 Bedrooms
- Primary Bedroom on Main
- Walk-In Closet
- Primary bathroom on main floor
Laundry
- Laundry Room
- Gas Dryer Hookup
Pool
- In Ground Pool
- Gunite Pool
Outdoor Features
- Patio
- Wrap Around Porch
Schools
- Greendale Elementary School
- New Ellenton Middle School
- Silver Bluff High School
Farming
- Barn
- Pasture
Horse Facilities and Amenities
- Stables
Utilities
- Forced Air Heating and Cooling System
- Heat Pump System
- Heating System Uses Propane
- Well
- Septic Tank
- Satellite Dish
Listing and Financial Details
- Assessor Parcel Number 1260501003
Community Details
Overview
- Chime Bell Chase Subdivision
Recreation
- Trails
Ownership History
Purchase Details
Home Financials for this Owner
Home Financials are based on the most recent Mortgage that was taken out on this home.Purchase Details
Purchase Details
Purchase Details
Home Financials for this Owner
Home Financials are based on the most recent Mortgage that was taken out on this home.Purchase Details
Similar Homes in Aiken, SC
Home Values in the Area
Average Home Value in this Area
Purchase History
| Date | Type | Sale Price | Title Company |
|---|---|---|---|
| Deed | $2,800,000 | None Listed On Document | |
| Quit Claim Deed | -- | -- | |
| Deed | $500 | -- | |
| Deed | $680,000 | -- | |
| Quit Claim Deed | -- | -- |
Mortgage History
| Date | Status | Loan Amount | Loan Type |
|---|---|---|---|
| Previous Owner | $488,000 | New Conventional | |
| Previous Owner | $455,000 | Adjustable Rate Mortgage/ARM |
Property History
| Date | Event | Price | Change | Sq Ft Price |
|---|---|---|---|---|
| 08/21/2023 08/21/23 | Sold | $2,800,000 | 0.0% | $756 / Sq Ft |
| 08/17/2023 08/17/23 | Off Market | $2,800,000 | -- | -- |
| 07/13/2023 07/13/23 | Sold | $2,800,000 | +1.8% | $756 / Sq Ft |
| 07/11/2023 07/11/23 | Pending | -- | -- | -- |
| 10/25/2022 10/25/22 | Price Changed | $2,750,000 | 0.0% | $742 / Sq Ft |
| 10/25/2022 10/25/22 | Price Changed | $2,750,000 | -6.8% | $742 / Sq Ft |
| 10/07/2022 10/07/22 | Price Changed | $2,950,000 | 0.0% | $796 / Sq Ft |
| 10/06/2022 10/06/22 | Price Changed | $2,950,000 | -9.2% | $796 / Sq Ft |
| 08/17/2022 08/17/22 | For Sale | $3,250,000 | 0.0% | $877 / Sq Ft |
| 08/17/2022 08/17/22 | For Sale | $3,250,000 | +377.9% | $877 / Sq Ft |
| 04/02/2015 04/02/15 | Sold | $680,000 | -19.9% | $198 / Sq Ft |
| 03/03/2015 03/03/15 | Pending | -- | -- | -- |
| 10/23/2013 10/23/13 | For Sale | $849,000 | -- | $247 / Sq Ft |
Tax History Compared to Growth
Tax History
| Year | Tax Paid | Tax Assessment Tax Assessment Total Assessment is a certain percentage of the fair market value that is determined by local assessors to be the total taxable value of land and additions on the property. | Land | Improvement |
|---|---|---|---|---|
| 2023 | $3,398 | $25,550 | $820 | $618,170 |
| 2022 | $3,320 | $25,420 | $0 | $0 |
| 2021 | $3,587 | $25,700 | $0 | $0 |
| 2020 | $3,640 | $25,040 | $0 | $0 |
| 2019 | $3,415 | $22,700 | $0 | $0 |
| 2018 | $3,435 | $22,740 | $900 | $21,840 |
Agents Affiliated with this Home
-
Sharer Dale

Seller's Agent in 2023
Sharer Dale
Keller Williams Realty Aiken Partners
(803) 761-0678
329 Total Sales
-
Tracey Turner

Seller's Agent in 2015
Tracey Turner
Meybohm Real Estate - Aiken
(803) 215-4734
123 Total Sales
-
F
Buyer's Agent in 2015
Frank F. Starcher
Carolina Real Estate Company
Map
Source: REALTORS® of Greater Augusta
MLS Number: 506396
APN: 126-05-01-003
- Lot 17 Carillon Ct
- LOT 8 Carillon Ct
- 0 Morgan St
- 1 Morgan St
- Lot 27 Fairway Dr
- 305 Robinson Dr
- 504 Ann Dr
- 303 Fern St
- 0 Million Ave NW
- 404 Carolina Ave
- 303 Georgia Ave
- 415 Forest Cir
- Lot 29 Cool Mount Dr
- 407 Old Whiskey Rd S
- 2055 Pasture Creek Ln
- Lot 43 Pasture Creek Ln
- Lot 5 Oak Ridge Ave
- Lot 1 Oak Ridge Ave
- 2201 Williston Rd
- 625 Main St
