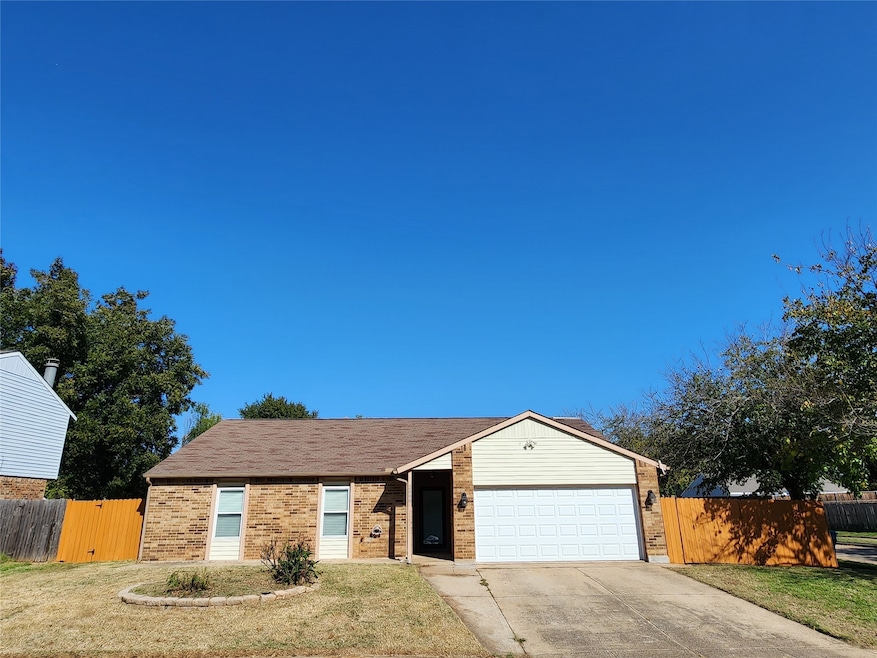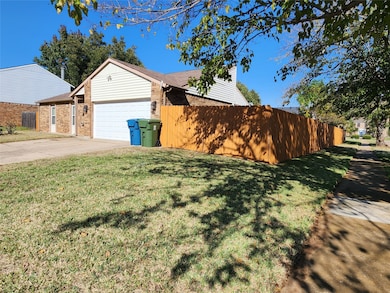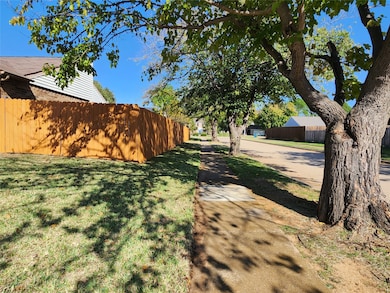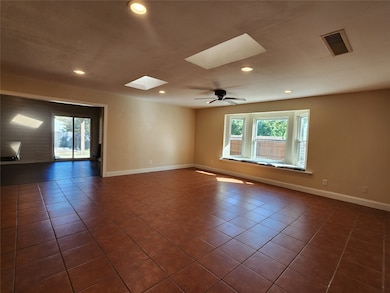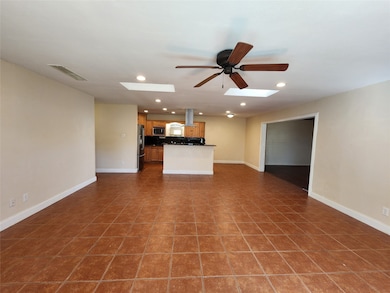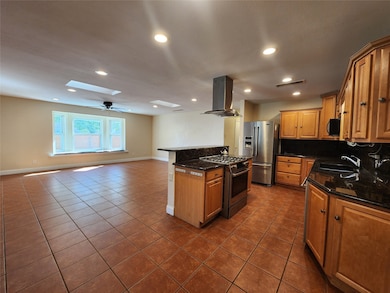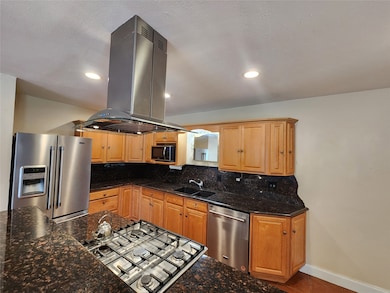3800 N Magnolia Ct Flower Mound, TX 75028
Timber Creek NeighborhoodHighlights
- Open Floorplan
- Vaulted Ceiling
- Corner Lot
- Timber Creek Elementary School Rated A
- Traditional Architecture
- Granite Countertops
About This Home
Beautiful 3-Bedroom Home on Corner Lot Near Park! Welcome home to this spacious 3-bedroom, 2-bath property featuring two inviting living areas and a 2-car garage with insulated overhead door. Located on a desirable corner lot just steps from a community park and playground, this home offers comfort, convenience, and plenty of space to relax and entertain. Enjoy updated windows, all hard-surface flooring (no carpet!), and thoughtful touches like skylights, a window seat in the main living area, and a vaulted ceiling in the den. The kitchen boasts a five-burner gas range and oven, plus refrigerator included. The primary suite features two closets for extra storage. Step outside to the 10’ x 17’ covered patio and large backyard with a storage building equipped with electricity—perfect for hobbies or extra storage. Washer, dryer, and refrigerator are all included for your convenience. Excellent location with easy access to shopping, eateries, major highways, DFW Airport, Dallas, and Fort Worth.
Listing Agent
RE/MAX Cross Country Brokerage Phone: (972) 317-9586 License #0399308 Listed on: 11/07/2025

Home Details
Home Type
- Single Family
Est. Annual Taxes
- $2,440
Year Built
- Built in 1981
Lot Details
- 9,017 Sq Ft Lot
- Lot Dimensions are 71x105x79x121
- Cul-De-Sac
- Wood Fence
- Corner Lot
- Sprinkler System
- Few Trees
- Private Yard
- Lawn
- Back Yard
Parking
- 2 Car Attached Garage
- Front Facing Garage
- Garage Door Opener
- Driveway
- Off-Street Parking
Home Design
- Traditional Architecture
- Brick Exterior Construction
- Slab Foundation
- Composition Roof
Interior Spaces
- 1,712 Sq Ft Home
- 1-Story Property
- Open Floorplan
- Vaulted Ceiling
- Ceiling Fan
- Skylights
- Wood Burning Fireplace
Kitchen
- Gas Oven
- Gas Range
- Microwave
- Dishwasher
- Granite Countertops
- Disposal
Flooring
- Laminate
- Ceramic Tile
- Vinyl
Bedrooms and Bathrooms
- 3 Bedrooms
- Walk-In Closet
- 2 Full Bathrooms
Laundry
- Dryer
- Washer
Outdoor Features
- Covered Patio or Porch
- Outdoor Storage
Schools
- Timber Creek Elementary School
- Marcus High School
Utilities
- Central Heating and Cooling System
- Heating System Uses Natural Gas
- Gas Water Heater
- High Speed Internet
- Cable TV Available
Listing and Financial Details
- Residential Lease
- Property Available on 11/15/25
- Tenant pays for all utilities, grounds care
- Legal Lot and Block 13 / 15
- Assessor Parcel Number R05198
Community Details
Recreation
- Community Playground
- Park
Pet Policy
- Call for details about the types of pets allowed
- Pet Deposit $500
- 1 Pet Allowed
Additional Features
- Timbercreek Comm #10B Subdivision
- Community Mailbox
Map
Source: North Texas Real Estate Information Systems (NTREIS)
MLS Number: 21095620
APN: R05198
- 1823 Chestnut Ct
- 1916 Buckeye Dr
- 1905 Monticello Ct
- 3514 Scenic Fir Place
- 1800 Hyde Park Ct
- TBD Farm To Market 1171
- 4133 S Broadway Ave
- 3316 Windchase Dr
- 4218 Rollo Ct
- 4212 John Ct
- 4217 Broadway Ave
- 4221 Gayle Ct
- 4229 Broadway Ave
- 4212 Riverside Dr
- 2617 Lambda Ln
- 2437 Gramercy Park Dr
- 2616 Lambda Ln
- 2501 Fox Hollow Ct
- 2513 Gramercy Park Dr
- 3325 Fox Hollow Ct
- 2200 Zenith Ave
- 4206 Spring Meadow Ln
- 3900 Riverwalk Dr
- 4000 S Broadway Ave
- 4100 Morriss Rd
- 1536 Timber Creek Rd
- 4121 One Pl Ln
- 4121 1 Place Ln
- 1405 Timber Creek Rd
- 2616 Lambda Ln
- 3409 Windchase Dr
- 2409 Katina Dr
- 2513 Gramercy Park Dr
- 1652 Prescott Cir
- 2005 Glory Creek Cir Unit ID1019636P
- 1813 Newton Dr
- 1865 Meyerwood Ln N
- 2464 Merriweather Ln
- 2421 Springhill Ave
- 1705 Kingston Ln
