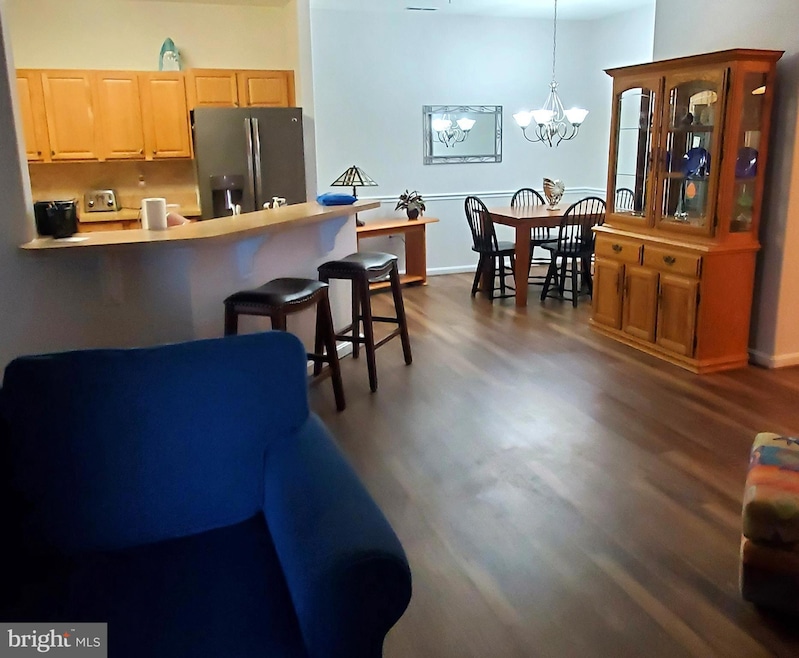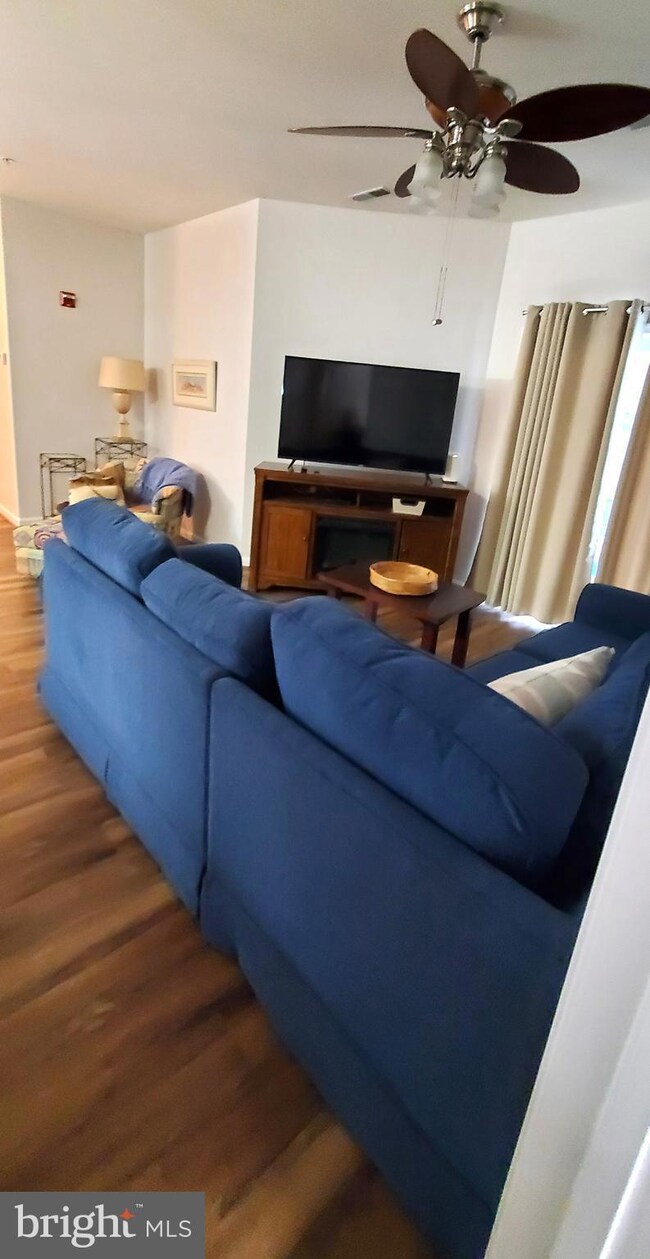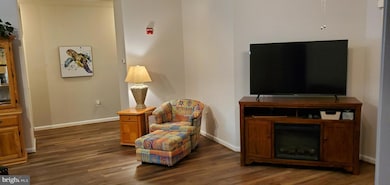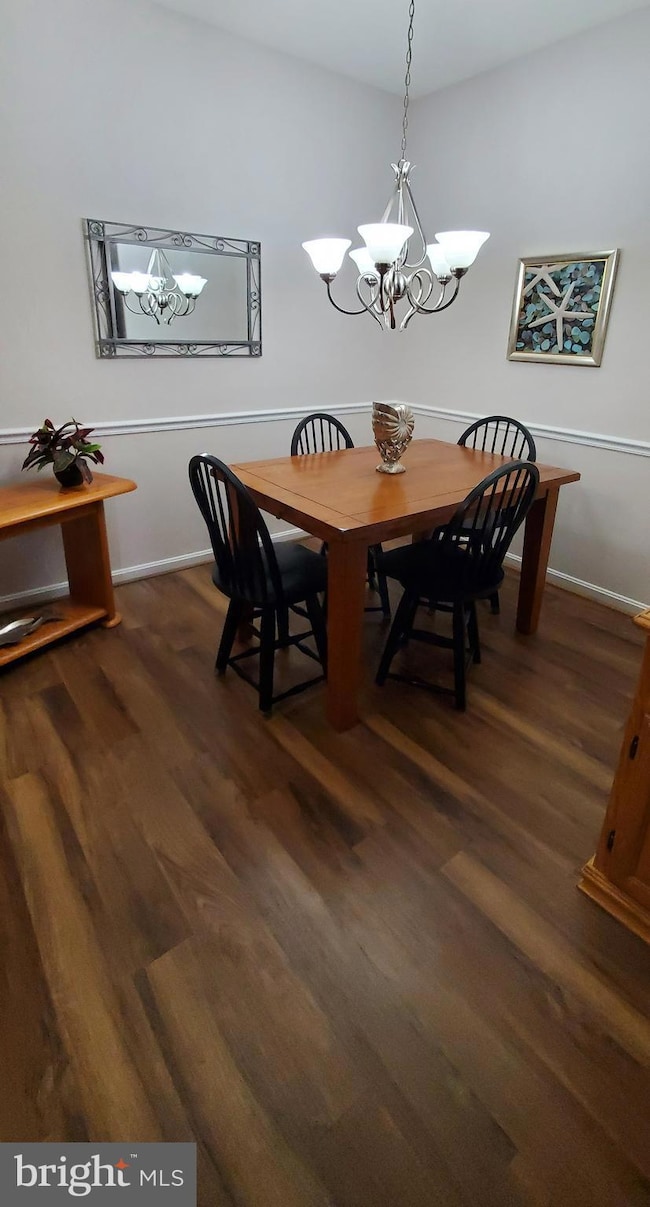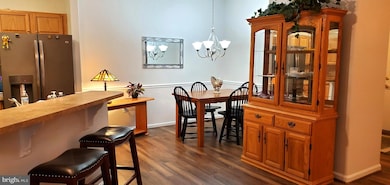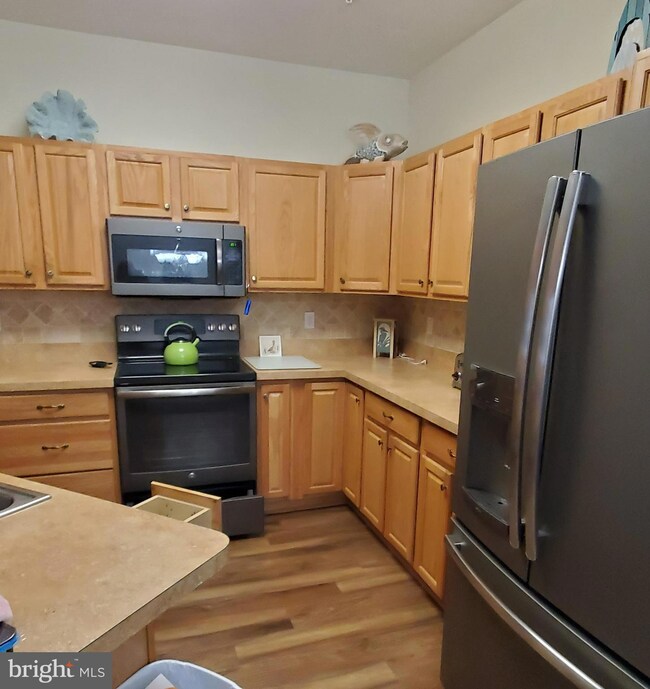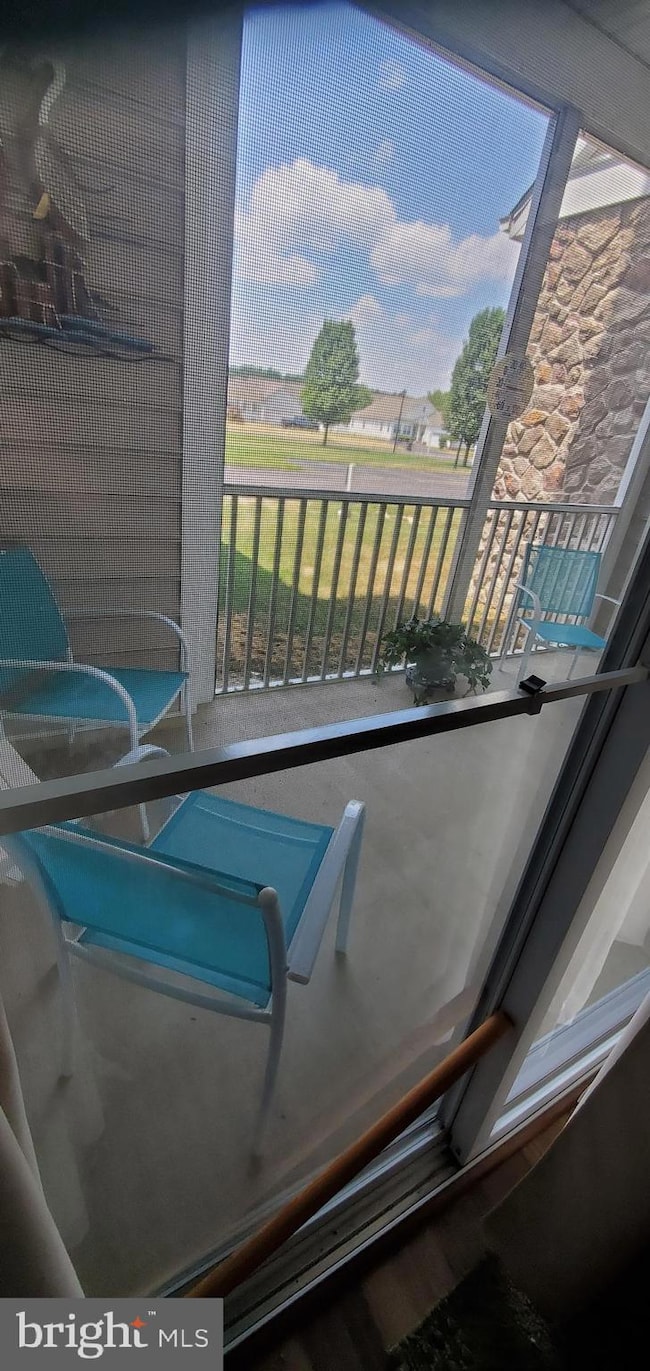3801 N Sagamore Dr Unit 3801B Milford, DE 19963
Highlights
- Open Floorplan
- Furnished
- Community Center
- Main Floor Bedroom
- Community Pool
- 1 Car Direct Access Garage
About This Home
Waiting for a Home to be Built in Sussex County? Don't waste money on high priced ABNB.... live here!
Fully furnished first floor, 2 bedroom, 2 bath condo with full laundry room and 1-Car Garage, immaculately kept. Also works well for professionals on temporarily in the area. Bayhealth Sussex Campus is right across the street and other large employers nearby. This location is just a 1/2 hour from Delaware's most popular beaches, yet without the traffic. All utilities included plus you will have full use of the Community Pool and Clubhouse per usage dates and times. Schedule a time to see this home before it's gone. No Smoking, Vaping. Pets considered on Case by Case Basis. Available NOW. Agent has financial interest in property.
Listing Agent
(302) 598-3687 delmarvalinda@gmail.com Coastal Real Estate Group, LLC License #RB-0020746 Listed on: 08/19/2025
Condo Details
Home Type
- Condominium
Year Built
- Built in 2006
Parking
- 1 Car Direct Access Garage
- 1 Open Parking Space
- Front Facing Garage
- Parking Lot
- 1 Assigned Parking Space
Home Design
- Entry on the 1st floor
- Slab Foundation
- Frame Construction
- Aluminum Siding
Interior Spaces
- 1,127 Sq Ft Home
- Property has 1 Level
- Open Floorplan
- Furnished
- Chair Railings
- Crown Molding
- Ceiling Fan
- Window Treatments
- Family Room Off Kitchen
Kitchen
- Electric Oven or Range
- Built-In Microwave
- Dishwasher
- Disposal
Flooring
- Carpet
- Luxury Vinyl Plank Tile
Bedrooms and Bathrooms
- 2 Main Level Bedrooms
- Walk-In Closet
- 2 Full Bathrooms
- Soaking Tub
- Bathtub with Shower
- Walk-in Shower
Laundry
- Laundry on main level
- Electric Dryer
- Washer
Utilities
- Forced Air Heating and Cooling System
- Electric Water Heater
- Municipal Trash
Additional Features
- Level Entry For Accessibility
- Property is in excellent condition
Listing and Financial Details
- Residential Lease
- Security Deposit $2,100
- The owner pays for association fees, common area maintenance, electricity, gas, heat, heater maintenance contract, internet
- Rent includes air conditioning, common area maintenance, community center, electricity, furnished, gas, grounds maintenance, heat, hoa/condo fee, HVAC maint, linens/utensils, parking, sewer, water, trash removal, snow removal
- No Smoking Allowed
- 3-Month Min and 12-Month Max Lease Term
- Available 9/1/25
- Assessor Parcel Number 330-15.00-84.08-3802B
Community Details
Overview
- Property has a Home Owners Association
- Association fees include exterior building maintenance, lawn care front, lawn care rear, lawn care side, lawn maintenance, pool(s), management, reserve funds, road maintenance, trash
- 12 Units
- 1 Elevator
- Seascape HOA
- Low-Rise Condominium
- Hearthstone Manor Subdivision
- Property Manager
Amenities
- Community Center
Recreation
- Community Pool
Pet Policy
- No Pets Allowed
Map
Source: Bright MLS
MLS Number: DESU2093138
- 3701C S Sagamore Dr Unit C
- 4102 Summer Brook Ln
- 44 Clearview Dr
- 3003J Heather Dr Unit 3010J
- 14 Clearview Dr
- 4901 Pebble Ln Unit C
- 4902 Pebble Ln Unit F
- 4902 Pebble Ln Unit E
- 4903 Pebble Ln Unit L
- 4903 Pebble Ln Unit K
- 4903 Pebble Ln Unit J
- 5003 Pebble Ln Unit J
- 4903 Pebble Ln Unit I
- 20450 Elks Lodge Rd
- 5101 Stone Chase Way
- 25 Homestead Blvd
- 10 Homestead Blvd
- 25 Backwater Ct
- 45 Lexington Dr
- 7645 Wilkins Rd
- 4001 Fullerton Ct
- 5102 E Pebble Ln Unit G
- 641 Adams Dr
- 7799 Mason Way
- 6375 Tabard Dr
- 1029 S Walnut St
- 17151 Windward Blvd
- 10935 Farmerfield St
- 12 Wilbur St
- 215 S Walnut St Unit A
- 12064 Geyer Ave
- 211 N Washington St
- 107 West St
- 110A Truitt Ave
- 112 Truitt Ave
- 505 NW Front St
- 200 Tull Way
- 675 Church Hill Rd
- 14718 Dockside Dr
- 9026 Shore Dr
