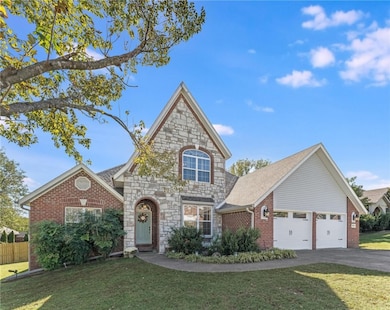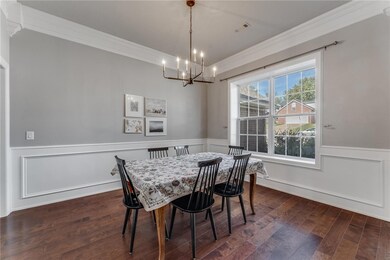3801 O'Hara Terrace Springdale, AR 72762
Shady Grove NeighborhoodEstimated payment $2,812/month
Highlights
- Deck
- Cathedral Ceiling
- Attic
- Har-Ber High School Rated A
- Wood Flooring
- Bonus Room
About This Home
This 4-bedroom, 2-bath home has been extensively remodeled this year and is ready for a new owner looking for charm, space and a like-new home in an established neighborhood. Amenities are many: completely remodeled kitchen in April 2025, new roof and some siding in July 2025, new furnace, air handler and duct replacement and cleaning in April 2025, mostly-new fence in August 2025, new insulated garage doors in October 2025, new tile in all tiled areas in August 2025. Stainless kitchen appliances are new and convey with home. Great room with gas-log fireplace has lots of natural lighting, as does the formal dining room. The upstairs bonus room can be whatever you want because it is huge: a second living area, a media room, a workout room, a home office or all of the above! Home is near Tyson headquarters, Walmart neighborhood market, and I-49, yet tucked into a quiet cul-de-sac. The large deck is composite, and the backyard comes with a storage shed, strawberry patch and a mulberry tree. Home warranty provided.
Listing Agent
Prime Real Estate and Development Brokerage Phone: 479-871-6807 License #SA00059507 Listed on: 10/26/2025
Home Details
Home Type
- Single Family
Est. Annual Taxes
- $2,968
Year Built
- Built in 1997
Lot Details
- 0.32 Acre Lot
- Cul-De-Sac
- Partially Fenced Property
- Privacy Fence
- Wood Fence
- Landscaped
- Corner Lot
- Cleared Lot
Home Design
- Slab Foundation
- Shingle Roof
- Architectural Shingle Roof
- Vinyl Siding
Interior Spaces
- 2,722 Sq Ft Home
- 2-Story Property
- Built-In Features
- Cathedral Ceiling
- Ceiling Fan
- Gas Log Fireplace
- Plantation Shutters
- Family Room with Fireplace
- Bonus Room
- Storage
- Washer and Dryer Hookup
- Attic
Kitchen
- Eat-In Kitchen
- Electric Range
- Microwave
- Dishwasher
- Quartz Countertops
- Disposal
Flooring
- Wood
- Carpet
Bedrooms and Bathrooms
- 4 Bedrooms
- Split Bedroom Floorplan
- Walk-In Closet
- 2 Full Bathrooms
Home Security
- Fire and Smoke Detector
- Fire Sprinkler System
Parking
- 2 Car Attached Garage
- Garage Door Opener
Outdoor Features
- Deck
- Outdoor Storage
Utilities
- Central Heating and Cooling System
- Heating System Uses Gas
- Gas Water Heater
- Fiber Optics Available
Community Details
- Southwind Terrace Ph IV Subdivision
- Shops
Listing and Financial Details
- Home warranty included in the sale of the property
- Tax Lot 87
Map
Home Values in the Area
Average Home Value in this Area
Tax History
| Year | Tax Paid | Tax Assessment Tax Assessment Total Assessment is a certain percentage of the fair market value that is determined by local assessors to be the total taxable value of land and additions on the property. | Land | Improvement |
|---|---|---|---|---|
| 2025 | $3,215 | $80,400 | $14,000 | $66,400 |
| 2024 | $2,968 | $80,400 | $14,000 | $66,400 |
| 2023 | $2,773 | $80,400 | $14,000 | $66,400 |
| 2022 | $2,521 | $47,840 | $8,000 | $39,840 |
| 2021 | $2,521 | $47,840 | $8,000 | $39,840 |
| 2020 | $2,521 | $47,840 | $8,000 | $39,840 |
| 2019 | $1,738 | $40,090 | $7,000 | $33,090 |
| 2018 | $1,763 | $40,090 | $7,000 | $33,090 |
| 2017 | $174 | $40,090 | $7,000 | $33,090 |
| 2016 | $1,743 | $40,090 | $7,000 | $33,090 |
| 2015 | $1,743 | $40,090 | $7,000 | $33,090 |
| 2014 | $1,760 | $40,420 | $7,000 | $33,420 |
Property History
| Date | Event | Price | List to Sale | Price per Sq Ft |
|---|---|---|---|---|
| 10/26/2025 10/26/25 | For Sale | $490,000 | -- | $180 / Sq Ft |
Purchase History
| Date | Type | Sale Price | Title Company |
|---|---|---|---|
| Warranty Deed | $275,000 | Waco Title Company | |
| Warranty Deed | $205,000 | City Title & Closing Llc | |
| Warranty Deed | $25,000 | -- | |
| Warranty Deed | $23,000 | -- | |
| Deed | -- | -- |
Mortgage History
| Date | Status | Loan Amount | Loan Type |
|---|---|---|---|
| Open | $247,500 | Adjustable Rate Mortgage/ARM | |
| Previous Owner | $194,750 | New Conventional |
Source: Northwest Arkansas Board of REALTORS®
MLS Number: 1326607
APN: 815-33237-000
- 4166 Legacy Dr
- 3955 Georgia St
- 4730 Woodside Ln
- 3151 Woodbridge Rd
- 4343 Shekinah Ln
- 5035 Moose Hollow Terrace
- 5055 Moose Hollow Terrace
- 5111 Moose Hollow Terrace
- 2803 Amberwood St
- 3540 Hamm Ln
- 3744 S 48th St
- 2811 Essex Place
- 2300 Cottonwood Place
- 2807 Foxwood Dr
- 2300 Sycamore Place
- 2.60 AC +/- Lot 2 Johnson Mill Blvd
- 2.79 AC 3320 S 48th St
- 2431 Indian Oaks Trail
- 5201 Willow Creek Dr
- 4906 Johnson Rd
- 4933 Trout Farm Rd Unit ID1221930P
- 3906 Celeste Dr
- 4902 Hawthorne Way
- 3632 Johnson Mill Blvd
- 2104 Sycamore Place
- 2008 Cypress Place Unit C
- 2006 Cypress Place Unit B
- 3958 Cornell Dr
- 2009 Karrington Ridge
- 2009 Karrington Ridge Unit 7B
- 3400 Gene George Blvd
- 6100 S Wilkerson St
- 5905 Sara St
- 4261 NE Meadow Creek Cir Unit 105
- 4245 NE Meadow Creek Cir Unit 306
- 5000 Luvene Ave
- 2485 W Jane Circle Dr
- 6445 Dearing Rd
- 608 Black Oak Ave
- 6200 Watkins Ave







