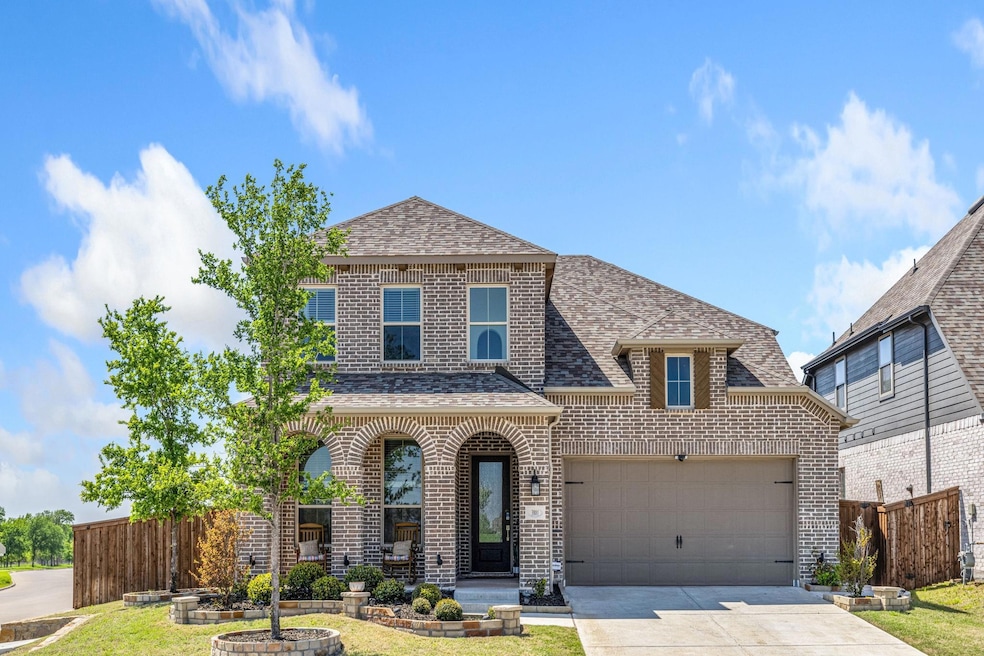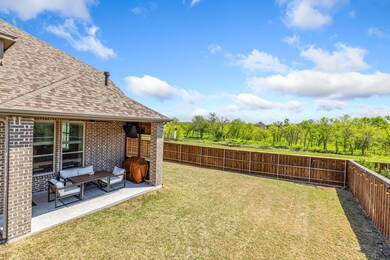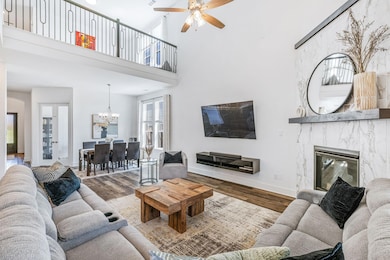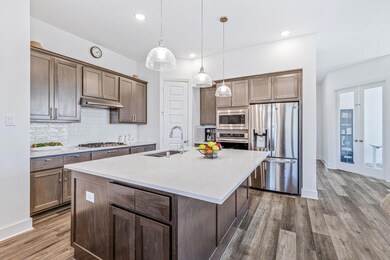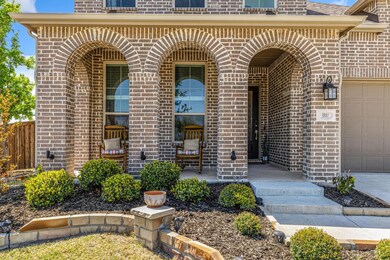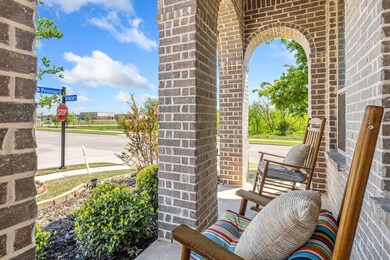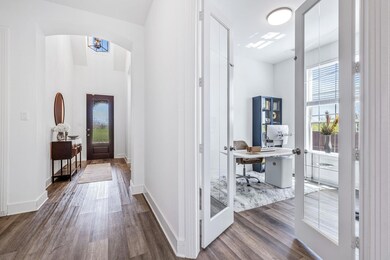
3801 Primrose Dr Aubrey, TX 76227
Estimated payment $3,986/month
Highlights
- Fitness Center
- Traditional Architecture
- Corner Lot
- Open Floorplan
- Wood Flooring
- Community Pool
About This Home
WOWZA--Incredibly priced way BELOW tax assessed value & ready for quick occupancy! Premier location in Sandbrock Ranch--across from the greenbelt of mature trees & walking trails, community amenities & an elementary school. Situated on a wide corner lot -- ideal for kids & pets to play, you'll love the amazing lifestyle community for the entire family to enjoy! Popular 5 bedroom Waverley floorplan has the primary & 2nd bedroom down + a dedicated study with French doors, 2 dining areas, 4 full baths, 3 more spacious bedrooms upstairs + a big gameroom & loft for entertaining family & friends. $65k in builder upgrades! You'll love the extensive wood floors, neutral tones & high ceiling for its natural light streaming in & a comfy family room centered around the gas log fireplace. Kitchen has stainless appliances including a gas cooktop & subway backsplash. The primary bedroom boasts a sitting area with a tranquil bathroom oasis. You'll love the large backyard, plenty of room for a pool, plus relax all year long on the epoxy-covered back patio with privacy shutters. Epoxy garage floor too. Community amenities: resort-style swimming pool, fitness center, amenity center clubhouse, lakeside picnic areas & firepits, a dog park, treehouse & playground.
Listing Agent
Ebby Halliday, Realtors Brokerage Phone: 972-562-3969 License #0568425 Listed on: 04/10/2025

Home Details
Home Type
- Single Family
Est. Annual Taxes
- $13,691
Year Built
- Built in 2021
Lot Details
- 8,320 Sq Ft Lot
- Lot Dimensions are 59x123x54x128
- Wood Fence
- Corner Lot
- Interior Lot
HOA Fees
- $81 Monthly HOA Fees
Parking
- 2 Car Attached Garage
- Front Facing Garage
- Garage Door Opener
Home Design
- Traditional Architecture
- Brick Exterior Construction
- Slab Foundation
- Shingle Roof
- Composition Roof
Interior Spaces
- 3,231 Sq Ft Home
- 2-Story Property
- Open Floorplan
- Fireplace With Gas Starter
- Window Treatments
- Bay Window
Kitchen
- Eat-In Kitchen
- Gas Cooktop
- Microwave
- Dishwasher
- Kitchen Island
- Disposal
Flooring
- Wood
- Carpet
- Ceramic Tile
Bedrooms and Bathrooms
- 5 Bedrooms
- Walk-In Closet
- 4 Full Bathrooms
Outdoor Features
- Covered patio or porch
Schools
- Sandbrock Ranch Elementary School
- Ray Braswell High School
Utilities
- Central Heating and Cooling System
- Underground Utilities
- High Speed Internet
Listing and Financial Details
- Legal Lot and Block 16 / M
- Assessor Parcel Number R728070
Community Details
Overview
- Association fees include all facilities, management
- Ccmc Association
- Sandbrock Ranch Subdivision
Recreation
- Community Playground
- Fitness Center
- Community Pool
- Park
Map
Home Values in the Area
Average Home Value in this Area
Tax History
| Year | Tax Paid | Tax Assessment Tax Assessment Total Assessment is a certain percentage of the fair market value that is determined by local assessors to be the total taxable value of land and additions on the property. | Land | Improvement |
|---|---|---|---|---|
| 2024 | $13,691 | $600,543 | $166,399 | $434,144 |
| 2023 | $11,825 | $565,370 | $166,399 | $452,174 |
| 2022 | $13,169 | $513,973 | $136,447 | $377,526 |
| 2021 | $955 | $58,470 | $58,470 | $0 |
| 2020 | $1,062 | $62,646 | $62,646 | $0 |
| 2019 | $1,106 | $62,646 | $62,646 | $0 |
| 2018 | $557 | $31,323 | $31,323 | $0 |
Property History
| Date | Event | Price | Change | Sq Ft Price |
|---|---|---|---|---|
| 07/11/2025 07/11/25 | Price Changed | $499,000 | -9.1% | $154 / Sq Ft |
| 05/26/2025 05/26/25 | Price Changed | $549,000 | -4.4% | $170 / Sq Ft |
| 05/05/2025 05/05/25 | Price Changed | $574,000 | -4.2% | $178 / Sq Ft |
| 05/03/2025 05/03/25 | Price Changed | $599,000 | +1.7% | $185 / Sq Ft |
| 05/02/2025 05/02/25 | Price Changed | $589,000 | -1.7% | $182 / Sq Ft |
| 04/10/2025 04/10/25 | For Sale | $599,000 | -- | $185 / Sq Ft |
Purchase History
| Date | Type | Sale Price | Title Company |
|---|---|---|---|
| Special Warranty Deed | -- | None Listed On Document |
Mortgage History
| Date | Status | Loan Amount | Loan Type |
|---|---|---|---|
| Closed | $0 | New Conventional |
Similar Homes in Aubrey, TX
Source: North Texas Real Estate Information Systems (NTREIS)
MLS Number: 20878790
APN: R728070
- 3805 Primrose Dr
- 3817 Primrose Dr
- 3909 Primrose Dr
- 3904 Purple Sage Dr
- 3913 Primrose Dr
- 3928 Primrose Dr
- 1213 Bridle Path Dr
- 3921 Big Prairie Dr
- 4024 Rosin St
- 3909 Sunflower Dr
- 1321 Shire Dr
- 1500 Ranger Rd
- 1600 Canter Ct
- 1109 Bridle Path Dr
- 3509 Rosemary Ct
- 3504 Rosemary Ct
- 1213 Shire Dr
- 1609 Canter Ct
- 3524 Lilac Dr
- 1520 Gelding Dr
- 3308 Cord Place
- 1709 Trace Dr
- 1312 Trace Dr
- 1636 Vernon Dr
- 1721 Vernon Dr
- 1513 Waggoner Dr
- 1801 Vernon Dr
- 1925 Trace Dr
- 1129 Vernon Dr
- 1105 Trace Dr
- 2804 Ryder Ln
- 1125 Waggoner Dr
- 2804 Brisco Way
- 1802 Aslynn Cir
- 3845 Frontier Pkwy
- 917 Waggoner Dr
- 6421 Farndon Dr
- 1304 Coyote Ridge
- 4217 Agatha Ln
- 1312 Morning Ridge Trail
