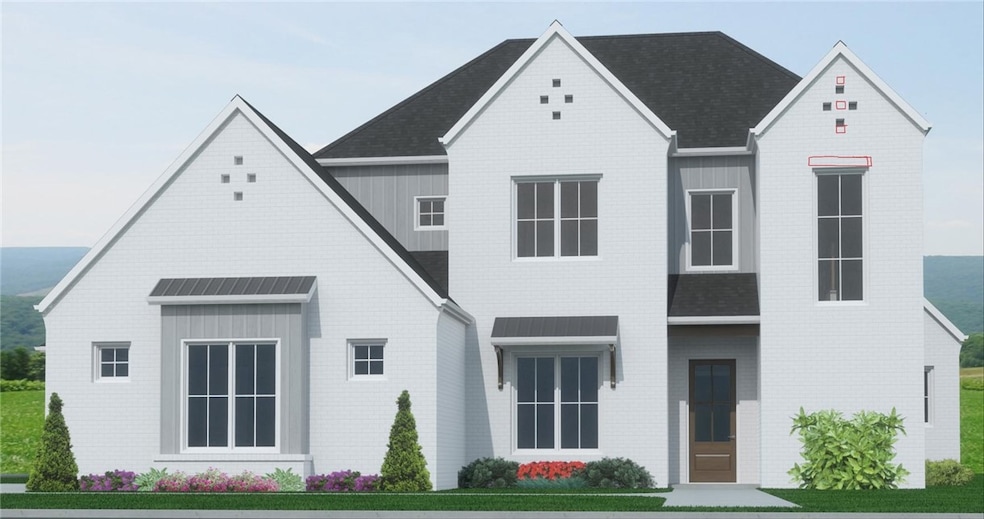3801 SW Essence Ave Bentonville, AR 72712
Estimated payment $5,816/month
Highlights
- New Construction
- Property is near a park
- Double Oven
- Creekside Middle School Rated A
- Traditional Architecture
- Porch
About This Home
Welcome to the highly sought-after Aurora Subdivision, perfectly situated just minutes from the best of Rogers and Bentonville! Experience refined living in this beautifully designed David Harris home, offering 4 bedrooms and 4.5 bathrooms. Designed for both comfort and style, this home boasts an open layout with a chef’s kitchen, inviting living room with fireplace, and dining area.. A generous covered porch extends your living space outdoors, opening to a beautifully level backyard. Amenities abound in this incredible community, including an adult pool, family pool, bike repair station, dog park, elevated fitness course, sports court, open-air clubhouse, and playground. Internet is included in the POA! Seize the opportunity to own a meticulously built David Harris home, perfectly placed in a prime location!
Listing Agent
Coldwell Banker Harris McHaney & Faucette-Rogers Brokerage Phone: 479-366-2626 Listed on: 11/10/2025

Home Details
Home Type
- Single Family
Est. Annual Taxes
- $861
Year Built
- Built in 2025 | New Construction
Lot Details
- 0.31 Acre Lot
- Back Yard Fenced
- Cleared Lot
Home Design
- Home to be built
- Traditional Architecture
- Slab Foundation
- Shingle Roof
- Architectural Shingle Roof
Interior Spaces
- 3,663 Sq Ft Home
- 2-Story Property
- Ceiling Fan
- Gas Log Fireplace
- Fire and Smoke Detector
- Washer and Dryer Hookup
Kitchen
- Double Oven
- Cooktop
- Microwave
- Plumbed For Ice Maker
- Dishwasher
Bedrooms and Bathrooms
- 4 Bedrooms
- Walk-In Closet
Parking
- 3 Car Attached Garage
- Garage Door Opener
Utilities
- Cooling Available
- Heating System Uses Gas
- Hot Water Circulator
- Gas Water Heater
Additional Features
- Porch
- Property is near a park
Listing and Financial Details
- Home warranty included in the sale of the property
- Tax Lot 52
Community Details
Overview
- Aurora Sub Ph 3 Bentonville Subdivision
Recreation
- Park
- Trails
Map
Home Values in the Area
Average Home Value in this Area
Property History
| Date | Event | Price | List to Sale | Price per Sq Ft |
|---|---|---|---|---|
| 11/10/2025 11/10/25 | For Sale | $1,092,000 | -- | $298 / Sq Ft |
Source: Northwest Arkansas Board of REALTORS®
MLS Number: 1328016
- 3804 SW Limelight Ln
- 3900 SW Essence Ave
- 6719 Dignity St
- 3900 SW Limelight Ln
- 6811 SW Devotion St
- 3902 SW Essence Ave
- 3902 SW Limelight Ln
- 6708 SW Cadence St
- 6706 Brilliance Terrace
- 3902 SW Rhythm Ave
- 6711 SW Brilliance Terrace
- 3707 SW Radiance Ave
- 3601 SW Starburst Ave
- 3601 SW Aurora Ln
- 3506 Scoggins Rd
- 3505 SW Awakening Ave
- 6402 SW Dawning Path St
- 3608 SW Radiance Ave
- 3502 Scoggins Rd
- 3705 SW Daybreak Blvd
- 6805 SW Chestnut Hill Rd
- 3406 Scoggins Rd
- 6706 SW Chestnut Hill Rd
- 6304 SW Luna Ln
- 6203 SW Luster Rd
- 6801 SW Pilgrim Rd
- 6207 SW Luna Ln
- 6704 SW Pilgrim Rd
- 5806 SW Crozier Cir
- 2705 SW Greensprings Rd
- 5305 SW Cherry Creek Rd
- 5101 SW Villa St
- 3902 SW Flatrock Ave
- 4702 SW Lilly St
- 2811 SW Hampshire Ave
- 710 Harbison St
- 2302 SW Preston Park Ave
- 3200 SW Rosemont Ave
- 3800 SW Mistletoe Ave Unit ID1221819P
- 4604 SW Birmingham St
