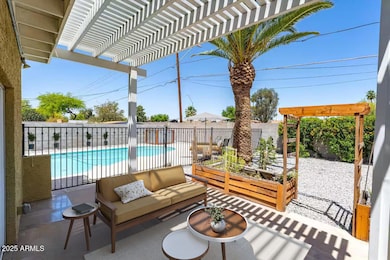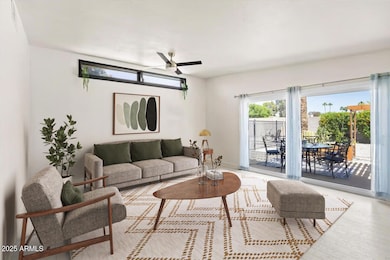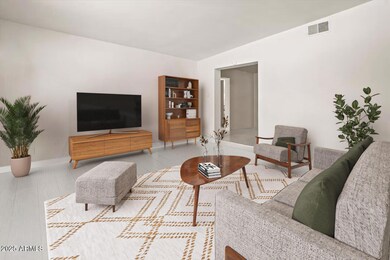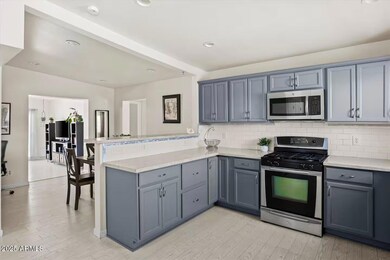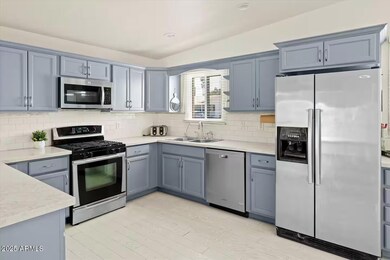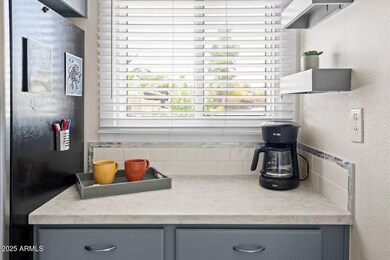3802 E Shaw Butte Dr Phoenix, AZ 85028
Paradise Valley NeighborhoodHighlights
- Vaulted Ceiling
- Private Yard
- Brick Veneer
- Mercury Mine Elementary School Rated A
- No HOA
- Patio
About This Home
Pool, Solar, and No HOA!
Why settle when you can have it all? This move-in ready 3 bed, 2 bath home offers a split floor plan, no HOA, low-cost leased solar, and modern updates throughout—so you can skip the projects and start living.
Located near the exciting new PV Mall redevelopment and close to the 51 freeway, you're just minutes from the best dining, shopping, and entertainment in town.
Inside, the open kitchen with breakfast bar flows into a second living space—perfect for hosting or relaxing. Outside, enjoy your private backyard oasis with a sparkling pool built for Arizona's sunny days.
This one's a must-see
Home Details
Home Type
- Single Family
Est. Annual Taxes
- $1,567
Year Built
- Built in 1962
Lot Details
- 7,169 Sq Ft Lot
- Desert faces the front and back of the property
- Block Wall Fence
- Private Yard
Parking
- 3 Open Parking Spaces
Home Design
- Brick Veneer
- Built-Up Roof
- Foam Roof
- Block Exterior
- Stucco
Interior Spaces
- 1,732 Sq Ft Home
- 1-Story Property
- Vaulted Ceiling
- Ceiling Fan
- Built-In Microwave
Flooring
- Laminate
- Tile
Bedrooms and Bathrooms
- 3 Bedrooms
- Primary Bathroom is a Full Bathroom
- 2 Bathrooms
Laundry
- Dryer
- Washer
Outdoor Features
- Patio
- Outdoor Storage
- Playground
Location
- Property is near a bus stop
Schools
- Mercury Mine Elementary School
- Shea Middle School
- Shadow Mountain High School
Utilities
- Central Air
- Heating System Uses Natural Gas
- High Speed Internet
Community Details
- No Home Owners Association
- Star Of Paradise Subdivision
Listing and Financial Details
- Property Available on 8/15/25
- Rent includes pool service - full
- 12-Month Minimum Lease Term
- Tax Lot 19
- Assessor Parcel Number 166-50-019
Map
Source: Arizona Regional Multiple Listing Service (ARMLS)
MLS Number: 6894768
APN: 166-50-019
- 3834 E Shaw Butte Dr Unit 2
- 3833 E Wethersfield Rd
- 3814 E Poinsettia Dr
- 3650 E Laurel Ln
- 3932 E Shaw Butte Dr
- 3758 E Sunnyside Dr
- 12030 N 36th St
- 3710 E Altadena Ave Unit 3
- 11840 N 40th Way
- 3919 E Larkspur Dr
- 4020 E Laurel Ln
- 4050 E Cactus Rd Unit 107
- 3924 E Cortez St
- 12459 N 36th St
- 12601 N 35th Place
- 3444 E Paradise Dr
- 4150 E Cactus Rd Unit 205
- 11837 N 40th Place
- 4107 E Bloomfield Rd
- 12421 N 41st Place
- 3909 E Wethersfield Rd Unit Cactus Casita
- 3702 E Laurel Ln
- 3707 E Laurel Ln
- 3650 E Laurel Ln
- 4050 E Cactus Rd Unit 114
- 12421 N 41st Place
- 4027 E Windrose Dr
- 4202 E Cactus Rd
- 3825 E Captain Dreyfus Ave
- 4303 E Cactus Rd Unit 115
- 4303 E Cactus Rd Unit 232B
- 3937 E Captain Dreyfus Ave
- 4043 E Cholla St
- 4303 E Cactus Rd Unit 117B
- 4303 E Cactus Rd Unit 235
- 4303 E Cactus Rd Unit 302
- 4303 E Cactus Rd Unit 319
- 4303 E Cactus Rd Unit 221
- 4303 E Cactus Rd Unit 116
- 12222 N Paradise Village Pkwy S

