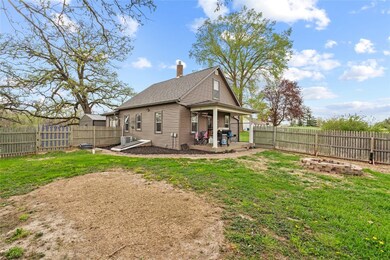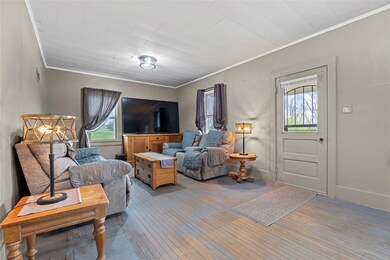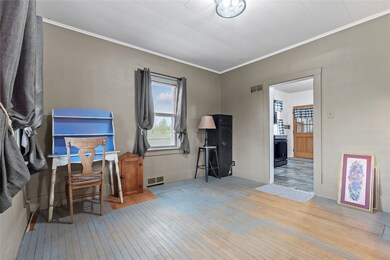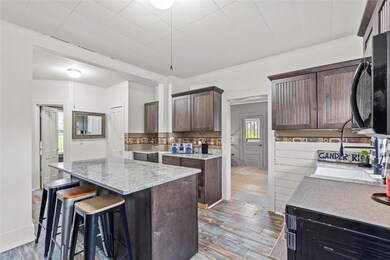
3802 Tipton Rd Muscatine, IA 52761
Estimated payment $2,327/month
Highlights
- No HOA
- Shed
- Forced Air Heating and Cooling System
- 1 Car Detached Garage
About This Home
Welcome to this beautifully updated 3-bedroom, 1-bath farmhouse that perfectly blends classic charm with modern comfort. Built in 1904 and thoughtfully renovated, this inviting home sits on 6.63 picturesque acres, offering a rare opportunity to enjoy the peace of country living just minutes from town.Step inside to discover a completely remodeled kitchen featuring stylish cabinetry, modern appliances, and thoughtful finishes that make cooking and entertaining a delight. The bathroom has also been fully renovated with contemporary fixtures and a fresh, clean design.The home retains its historic character with original details, while updates throughout provide comfort and convenience. Three cozy bedrooms offer ample space, and large windows bring in plenty of natural light.
Home Details
Home Type
- Single Family
Est. Annual Taxes
- $3,004
Year Built
- Built in 1904
Parking
- 1 Car Detached Garage
Home Design
- Block Foundation
- Vinyl Siding
Interior Spaces
- 1,002 Sq Ft Home
- Basement Fills Entire Space Under The House
Kitchen
- Range<<rangeHoodToken>>
- <<microwave>>
- Dishwasher
Bedrooms and Bathrooms
- 3 Bedrooms
- 1 Full Bathroom
Laundry
- Dryer
- Washer
Schools
- Mulberry Elementary School
- Mahaska Middle School
- Muscatine High School
Utilities
- Forced Air Heating and Cooling System
- Heating System Uses Gas
- Well
Additional Features
- Shed
- 6.63 Acre Lot
Community Details
- No Home Owners Association
Listing and Financial Details
- Assessor Parcel Number 0822351014, 0822351015, 0822300033
Map
Home Values in the Area
Average Home Value in this Area
Tax History
| Year | Tax Paid | Tax Assessment Tax Assessment Total Assessment is a certain percentage of the fair market value that is determined by local assessors to be the total taxable value of land and additions on the property. | Land | Improvement |
|---|---|---|---|---|
| 2024 | $2,510 | $140,790 | $65,720 | $75,070 |
| 2023 | $2,510 | $144,245 | $65,720 | $78,525 |
| 2022 | $2,310 | $126,630 | $62,000 | $64,630 |
| 2021 | $2,310 | $113,170 | $62,000 | $51,170 |
| 2020 | $2,100 | $99,970 | $52,000 | $47,970 |
| 2019 | $2,306 | $104,390 | $0 | $0 |
Property History
| Date | Event | Price | Change | Sq Ft Price |
|---|---|---|---|---|
| 06/02/2025 06/02/25 | Pending | -- | -- | -- |
| 04/29/2025 04/29/25 | For Sale | $375,000 | -- | $374 / Sq Ft |
Mortgage History
| Date | Status | Loan Amount | Loan Type |
|---|---|---|---|
| Closed | $43,000 | New Conventional | |
| Closed | $191,000 | New Conventional | |
| Closed | $5,200 | Unknown | |
| Closed | $45,000 | Stand Alone Second | |
| Closed | $25,350 | Unknown | |
| Closed | $120,500 | New Conventional |
Similar Homes in Muscatine, IA
Source: Cedar Rapids Area Association of REALTORS®
MLS Number: 2503113
APN: 0822351014
- 0 Aspen Trail
- 708-710 Aspen Trail
- 700-702 Aspen Trail
- 620-622 Aspen Trail
- 512-514 Aspen Trail
- 512 Aspen Trail
- 0 Lot 17b Aspen Trail Condo
- 2604 Anna Elizabeth
- 2605 Anna Elizabeth
- 2465 Dewberry Ridge
- 2609 Anna Elizabeth
- 2610 Anna Elizabeth
- 2459 Prairie Rose Ridge
- 2612 Anna Elizabeth
- 2613 Anna Elizabeth
- 2469 Cattail Ridge
- 2617 Anna Elizabeth
- 2618 Anna Elizabeth
- LOT 6 Fridley Subdivision
- 2623 Anna Elizabeth






