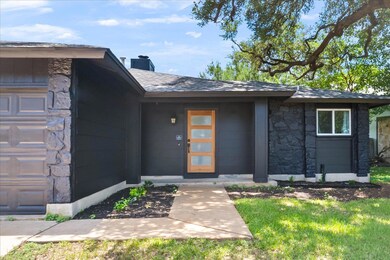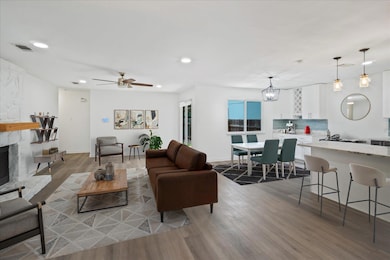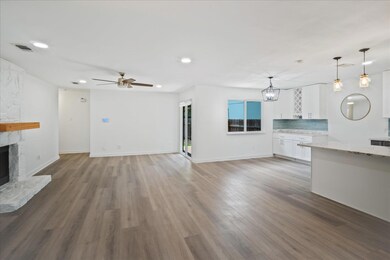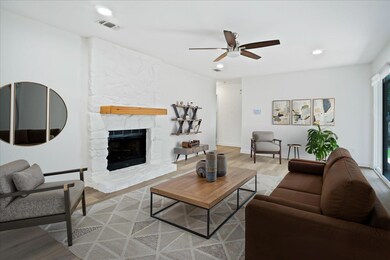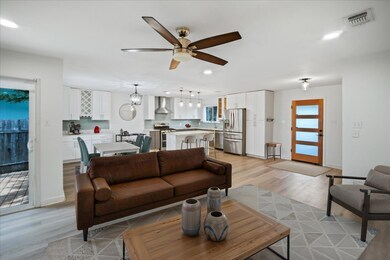3803 Alexandria Dr Austin, TX 78749
Deerfield At Brodie NeighborhoodHighlights
- Mature Trees
- Quartz Countertops
- Covered patio or porch
- Deck
- No HOA
- Breakfast Area or Nook
About This Home
Gorgeous, fully remodeled 3 bed, 2 bath, 1392sf home in the desirable Maple Run neighborhood of South Austin! Featuring a bright, open floor plan and a stunning new front door, this home welcomes you with modern elegance. Enjoy brand-new luxury vinyl plank (LVP) flooring, fresh carpeting in bedrooms, and a completely updated kitchen with sleek finishes. Fresh interior and exterior paint enhance its charm, highlighted by a majestic 400-year-old oak tree in the front yard. The roof is only 8 years old, paired with a 2022 HVAC system and a 2024 water heater for worry-free living. Relax in the low-maintenance turfed backyard or utilize the versatile 120sf detached office/flex space with a mini-split for year-round comfort. Recent upgrades include added attic insulation and fresh landscaping. Conveniently located near Mopac, this move-in-ready home blends style and functionality—don’t miss out!
Listing Agent
NATIVE ROOTS REAL ESTATE LLC Brokerage Phone: (512) 944-4484 License #0662267 Listed on: 07/15/2025
Open House Schedule
-
Saturday, July 19, 20251:00 to 3:00 pm7/19/2025 1:00:00 PM +00:007/19/2025 3:00:00 PM +00:00Add to Calendar
-
Sunday, July 20, 20252:00 to 4:00 pm7/20/2025 2:00:00 PM +00:007/20/2025 4:00:00 PM +00:00Add to Calendar
Home Details
Home Type
- Single Family
Est. Annual Taxes
- $7,345
Year Built
- Built in 1983 | Remodeled
Lot Details
- 7,100 Sq Ft Lot
- Northwest Facing Home
- Wood Fence
- Lot Sloped Down
- Mature Trees
- Back Yard Fenced
Parking
- 2 Car Attached Garage
- Front Facing Garage
- Single Garage Door
Home Design
- Slab Foundation
- Composition Roof
- Masonry Siding
Interior Spaces
- 1,392 Sq Ft Home
- 1-Story Property
- Bar
- Ceiling Fan
- Living Room with Fireplace
- Dining Room
- Washer and Dryer
Kitchen
- Breakfast Area or Nook
- Breakfast Bar
- Oven
- Gas Range
- Range Hood
- Dishwasher
- Stainless Steel Appliances
- Kitchen Island
- Quartz Countertops
- Disposal
Flooring
- Carpet
- Tile
- Vinyl
Bedrooms and Bathrooms
- 3 Main Level Bedrooms
- Dual Closets
- Walk-In Closet
- 2 Full Bathrooms
- Double Vanity
Home Security
- Smart Thermostat
- Fire and Smoke Detector
Outdoor Features
- Deck
- Covered patio or porch
- Exterior Lighting
Schools
- Boone Elementary School
- Covington Middle School
- Crockett High School
Utilities
- Central Heating and Cooling System
- ENERGY STAR Qualified Water Heater
Listing and Financial Details
- Security Deposit $3,500
- Tenant pays for all utilities, electricity, gas, insurance, trash collection, water
- The owner pays for repairs
- 12 Month Lease Term
- $50 Application Fee
- Assessor Parcel Number 04173006260000
- Tax Block E
Community Details
Overview
- No Home Owners Association
- Maple Run Sec 02 A Subdivision
Amenities
- Community Mailbox
Pet Policy
- Pet Deposit $500
- Dogs Allowed
- Breed Restrictions
- Large pets allowed
Map
Source: Unlock MLS (Austin Board of REALTORS®)
MLS Number: 2511950
APN: 329509
- 3810 Leafield Dr
- 3921 Leafield Dr
- 3605 Leafield Dr
- 4015 Alexandria Dr
- 7815 Croftwood Dr
- 3411 Thomas Kincheon St
- 3405 Dunliegh Dr
- 7804 Brodie Ln
- 7707 Whitsun Dr
- 3327 Plantation Rd
- 3318 Thomas Kincheon St
- 8805 Ravello Pass
- 8804 Ravello Pass
- 7702 Turquoise Trail
- 7604 Beinville Cove
- 8501 Mauai Dr
- 3421 Galesburg Dr
- 3309 Thomas Kincheon St
- 3709 Harpers Ferry Ln
- 4019 Iriona Bend
- 3701 Leafield Dr Unit B
- 3930 Leafield Dr
- 3928 Leafield Dr
- 3605 Leafield Dr Unit A
- 3804 Eskew Dr
- 8600 Brodie Ln
- 3503 Leafield Dr Unit A
- 7905 Wycombe Dr
- 8504 Verona Trail
- 8515 Brodie Ln
- 7811 Croftwood Dr
- 7907 Brodie Ln Unit B
- 8700 Brodie Ln
- 8709 Verona Trail
- 7801 Wycombe Dr
- 3412 Dalton St
- 7707 Whitsun Dr
- 7706 Brodie Ln Unit A
- 3308 Dunliegh Dr Unit B
- 8108 Dunn St Unit A

