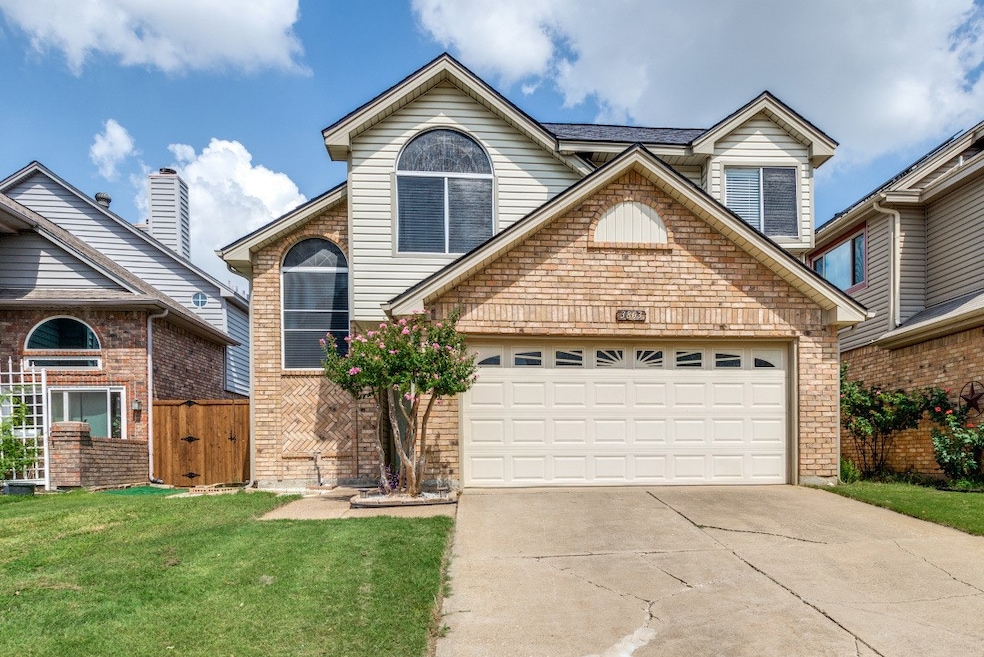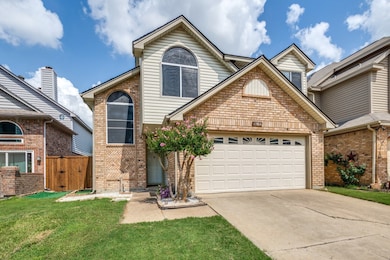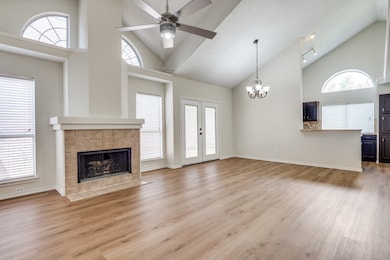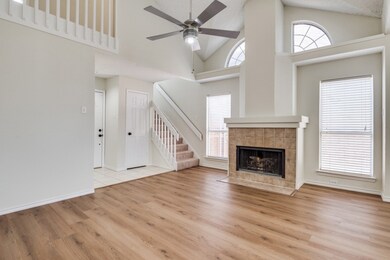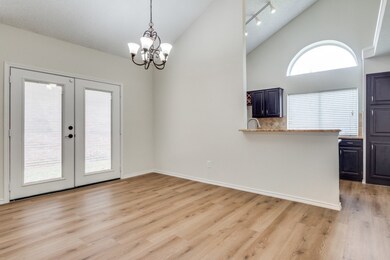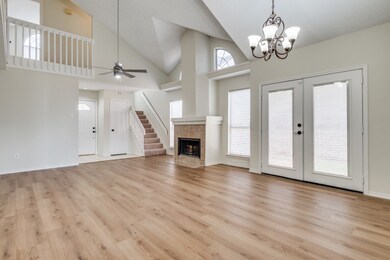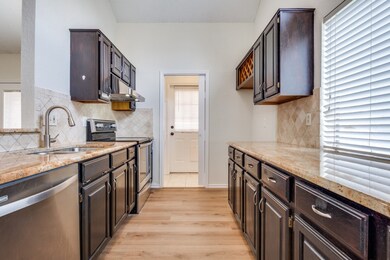
3803 Branch Hollow Cir Carrollton, TX 75007
Indian Creek NeighborhoodEstimated payment $2,794/month
Highlights
- Very Popular Property
- Open Floorplan
- Traditional Architecture
- Hebron Valley Elementary School Rated A
- Vaulted Ceiling
- 2 Car Attached Garage
About This Home
This charming 3-bedroom, 2.5-bathroom home has been freshly painted inside and features brand-new luxury vinyl flooring in the living area. The open floorplan offers soaring ceilings, decorative lighting, and a spacious living room perfect for entertaining. The updated kitchen boasts slab granite countertops, stainless steel appliances, and ample cabinet space. The primary suite is located downstairs with private access to the backyard, and includes a soaking tub, separate shower, and walk-in closet. Upstairs you'll find two generously sized bedrooms with shared bathroom access. Enjoy the perfectly sized backyard with a patio, storage shed, and plenty of green space for outdoor fun. Major updates include a new roof and fence (2024), new water heater (2023), and new AC unit (2021). Conveniently located near Hwy 121, I-35E, shopping, and dining.
This home shows beautifully—don’t miss your chance!
Listing Agent
EXP REALTY Brokerage Phone: 469-964-2474 License #0613387 Listed on: 07/17/2025

Co-Listing Agent
Ji Eun Kim
EXP REALTY Brokerage Phone: 469-964-2474 License #0788619
Open House Schedule
-
Sunday, July 20, 20252:00 to 4:00 pm7/20/2025 2:00:00 PM +00:007/20/2025 4:00:00 PM +00:00Add to Calendar
Home Details
Home Type
- Single Family
Est. Annual Taxes
- $7,416
Year Built
- Built in 1987
Lot Details
- 4,008 Sq Ft Lot
- Wood Fence
- Interior Lot
HOA Fees
- $22 Monthly HOA Fees
Parking
- 2 Car Attached Garage
- Front Facing Garage
- Garage Door Opener
Home Design
- Traditional Architecture
- Brick Exterior Construction
- Slab Foundation
- Composition Roof
Interior Spaces
- 1,687 Sq Ft Home
- 2-Story Property
- Open Floorplan
- Vaulted Ceiling
- Ceiling Fan
- Fireplace With Gas Starter
- Fire and Smoke Detector
- Washer and Electric Dryer Hookup
Kitchen
- Electric Oven
- Electric Cooktop
- Microwave
- Dishwasher
- Disposal
Flooring
- Carpet
- Ceramic Tile
- Luxury Vinyl Plank Tile
Bedrooms and Bathrooms
- 3 Bedrooms
Schools
- Hebron Valley Elementary School
- Hebron High School
Utilities
- Cooling Available
- Central Heating
- Heating System Uses Natural Gas
- Vented Exhaust Fan
- High Speed Internet
- Cable TV Available
Community Details
- Association fees include management
- Viiages Of Indian Creek Owners Association
- Villages Of Indian Creek Ph 1 Subdivision
Listing and Financial Details
- Legal Lot and Block 23 / 2
- Assessor Parcel Number R117321
Map
Home Values in the Area
Average Home Value in this Area
Tax History
| Year | Tax Paid | Tax Assessment Tax Assessment Total Assessment is a certain percentage of the fair market value that is determined by local assessors to be the total taxable value of land and additions on the property. | Land | Improvement |
|---|---|---|---|---|
| 2024 | $7,416 | $402,062 | $0 | $0 |
| 2023 | $5,255 | $365,511 | $80,000 | $328,789 |
| 2022 | $6,702 | $332,283 | $72,000 | $276,879 |
| 2021 | $6,524 | $308,839 | $48,000 | $260,839 |
| 2020 | $5,912 | $274,614 | $48,000 | $226,614 |
| 2019 | $5,975 | $268,163 | $48,000 | $220,163 |
| 2018 | $5,361 | $238,786 | $48,000 | $211,320 |
| 2017 | $4,932 | $217,078 | $40,000 | $177,078 |
| 2016 | $4,619 | $203,272 | $32,000 | $171,272 |
| 2015 | $3,952 | $176,288 | $32,000 | $144,288 |
| 2014 | $3,952 | $167,120 | $32,000 | $135,120 |
| 2013 | -- | $145,002 | $32,000 | $113,002 |
Property History
| Date | Event | Price | Change | Sq Ft Price |
|---|---|---|---|---|
| 07/17/2025 07/17/25 | For Sale | $389,000 | +52.5% | $231 / Sq Ft |
| 07/27/2018 07/27/18 | Sold | -- | -- | -- |
| 06/26/2018 06/26/18 | Pending | -- | -- | -- |
| 06/22/2018 06/22/18 | For Sale | $255,000 | -- | $151 / Sq Ft |
Purchase History
| Date | Type | Sale Price | Title Company |
|---|---|---|---|
| Vendors Lien | -- | Republic Title Of Texas Inc | |
| Vendors Lien | -- | Lawyers Title | |
| Vendors Lien | -- | Rtt | |
| Vendors Lien | -- | -- |
Mortgage History
| Date | Status | Loan Amount | Loan Type |
|---|---|---|---|
| Open | $87,000 | New Conventional | |
| Previous Owner | $194,940 | New Conventional | |
| Previous Owner | $144,000 | New Conventional | |
| Previous Owner | $66,200 | Credit Line Revolving | |
| Previous Owner | $0 | Credit Line Revolving | |
| Previous Owner | $87,000 | No Value Available |
Similar Homes in Carrollton, TX
Source: North Texas Real Estate Information Systems (NTREIS)
MLS Number: 21004196
APN: R117321
- 3825 Seminole Place
- 1101 Shawnee Trail
- 1213 Shawnee Trail
- 1112 Pawnee Trail
- 1320 Crystal Ln
- 1029 Cornell Dr
- 1004 Vestal Ln
- 4100 Creekhollow Dr
- 1305 Pawnee Trail
- 3816 Quivera Cir
- 4016 Creek Valley Blvd
- 3612 Waynoka Dr
- 3640 Harebell Dr
- 3616 Canyon Oaks Dr
- 3424 Hillpark Ln
- 4003 Randall Ln
- 1052 Foxglove Dr
- 3412 High Vista Dr
- 1444 Meadow Vista Dr
- 1109 Holly Dr
- 1119 Seminole Trail
- 1228 Shawnee Trail
- 1317 Riley Dr
- 3910 Old Denton Rd
- 4041 Eisenhower St
- 1400 Brookside Dr
- 1461 Brookside Dr
- 3640 Harebell Dr
- 1016 Mateo Cir
- 3620 Field Stone Dr
- 4221 Old Denton Rd
- 1036 Foxglove Dr
- 3405 Hillpark Ln
- 3404 High Vista Dr
- 4203 Wild Cherry Dr
- 1339 Barclay Dr
- 4025 Huffines Blvd
- 4027 Red Maple Dr
- 1529 Arrowhead Ln Unit ID1019534P
- 1404 Arapaho Dr
