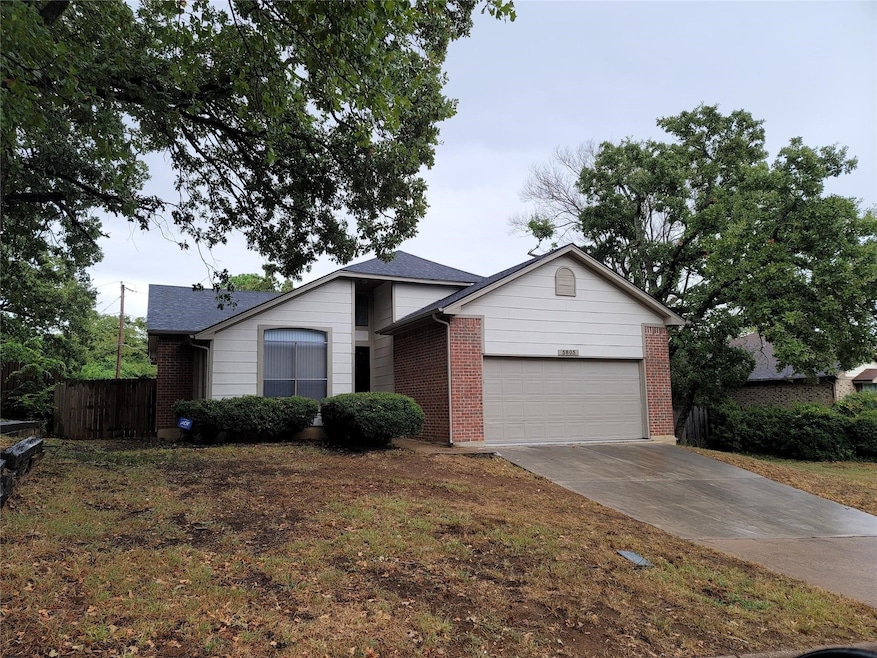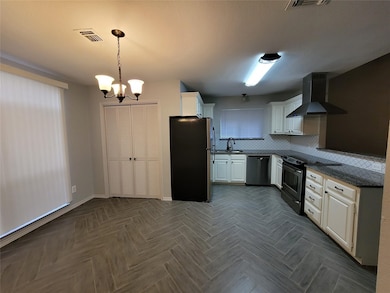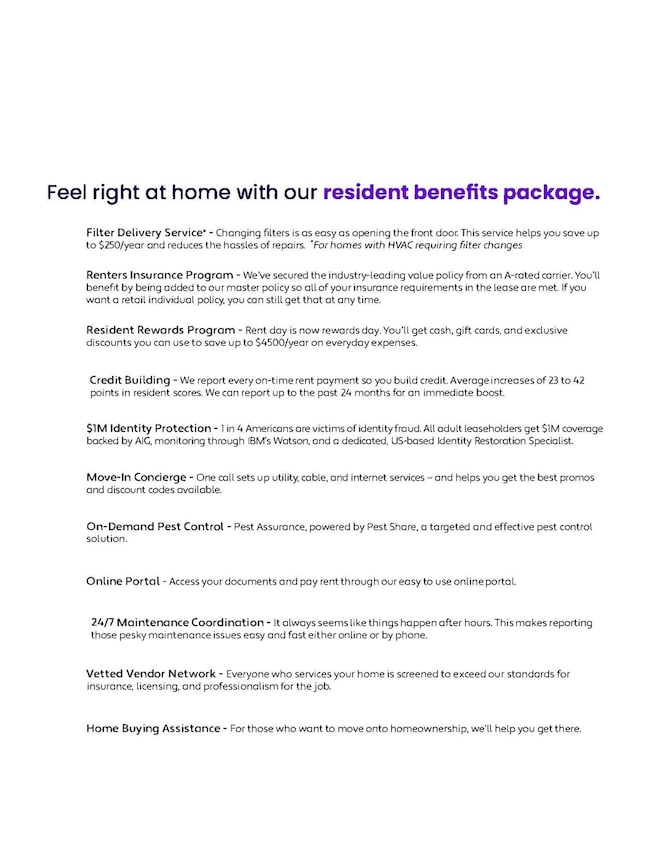3803 Brookfield Dr Arlington, TX 76001
South West Arlington NeighborhoodHighlights
- Contemporary Architecture
- Vaulted Ceiling
- Covered patio or porch
- Boles J High School Rated A-
- Wood Flooring
- 2 Car Attached Garage
About This Home
nique DFW home with finished basement! Yes, you read that correctly. Main level has open layout eat in kitchen with granite counters and stainless appliances. Family room with faux fireplace and vaulted ceilings. Formal dining. Master bed and bath and second bedroom on main level. Basement level has two additional bedrooms and bathroom, two additional living spaces, craft room, storage room, and under stair storage. School attendance zones and room measurements are deemed reliable but not guaranteed. The deposit is due immediately upon application approval. Application fee $69 per adult. $199 Doc Admin Fee due at move in. Mandatory enrollment in resident benefits program $64.95 per month in addition to rent. See flyer for details.
Listing Agent
Northpoint Real Estate Brokerage Phone: 817-745-4559 License #0691579 Listed on: 06/29/2025
Home Details
Home Type
- Single Family
Est. Annual Taxes
- $6,900
Year Built
- Built in 1983
Lot Details
- 8,581 Sq Ft Lot
- Wood Fence
Parking
- 2 Car Attached Garage
Home Design
- Contemporary Architecture
- Brick Exterior Construction
Interior Spaces
- 2,508 Sq Ft Home
- 2-Story Property
- Vaulted Ceiling
- Ceiling Fan
- Basement
Kitchen
- Electric Range
- Dishwasher
Flooring
- Wood
- Ceramic Tile
- Luxury Vinyl Plank Tile
Bedrooms and Bathrooms
- 4 Bedrooms
Home Security
- Home Security System
- Fire and Smoke Detector
Schools
- Moore Elementary School
- Martin High School
Additional Features
- Energy-Efficient Appliances
- Covered patio or porch
- Central Heating and Cooling System
Listing and Financial Details
- Residential Lease
- Property Available on 6/29/25
- Tenant pays for all utilities, grounds care, insurance
- Legal Lot and Block 2 / B
- Assessor Parcel Number 04817834
Community Details
Overview
- Southridge Add Subdivision
Pet Policy
- Pet Deposit $250
- 3 Pets Allowed
- Dogs and Cats Allowed
- Breed Restrictions
Map
Source: North Texas Real Estate Information Systems (NTREIS)
MLS Number: 20984872
APN: 04817834
- 3903 Abbermare Ct
- 6010 Paradise Dr
- 3909 Woodbury Ct
- 6210 Maple Springs Dr
- 6316 Brookstone Dr
- 6002 Cool Springs Dr
- 6215 Suffolk Dr
- 6109 Hott Springs Dr
- 4011 Sumac Ct
- 6009 Kenilworth Dr
- 3235 Kenilworth Dr
- 3310 Summergrove Dr
- 6004 Springwood Dr
- 5705 Kingstree Ct
- 5700 Kingstree Ct
- 5620 S Archbridge Ct
- 3201 Covina Ct
- 4009 Bradley Ln
- 4404 Willow Crest Dr
- 6004 Ken Ave
- 6004 Green Forest Ct
- 6007 Brentcove Dr
- 6209 Meadowmere Ln
- 6103 Autumn Springs Dr
- 6226 Big Springs Dr
- 3907 Woodbury Ct
- 4001 Sumac Ct
- 5903 Guildwood Dr
- 3935 Firethorn Dr
- 839 Thorn Hill Dr
- 836 Thorn Hill Dr
- 5915 Willow Crest Dr
- 6230 Hott Springs Dr
- 4210 Maple Springs Dr
- 6408 Big Springs Dr
- 6400 Rock Springs Dr
- 4508 Timber Run Dr
- 4534 Hogan's Alley Dr
- 6237 Roby Dr
- 4000 School Hill Cir



