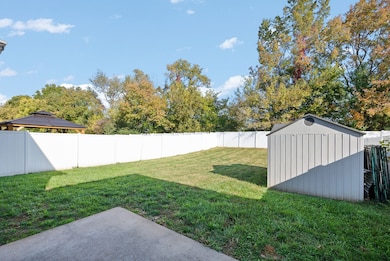3803 Harvest Ridge Clarksville, TN 37040
Highlights
- 1 Car Attached Garage
- Carpet
- No Heating
- Ceiling Fan
About This Home
3 bedrooms, 2.5 baths, and a 1-car garage! Fenced Back yard. Large living area with open floor plan and natural lighting. The kitchen features stainless steel appliances, TONS of cabinet and counter space, and breakfast bar seating. The primary suite with a walk-in closet and double vanity sinks. The spacious backyard is complete with a shed for additional storage, a patio, and a privacy fence. Trash and Lawn care included
Listing Agent
RE/MAX NorthStar Brokerage Phone: 9315398409 License #322563 Listed on: 06/03/2025

Home Details
Home Type
- Single Family
Est. Annual Taxes
- $1,314
Year Built
- Built in 2012
Lot Details
- Back Yard Fenced
Parking
- 1 Car Attached Garage
- Driveway
Home Design
- Vinyl Siding
Interior Spaces
- 1,366 Sq Ft Home
- Property has 2 Levels
- Furnished or left unfurnished upon request
- Ceiling Fan
Flooring
- Carpet
- Laminate
Bedrooms and Bathrooms
- 3 Bedrooms
Schools
- Northeast Elementary School
- Northeast Middle School
- Northeast High School
Utilities
- No Cooling
- No Heating
Community Details
- Property has a Home Owners Association
- Association fees include ground maintenance, trash
- Villas At Meriwether Subdivision
Listing and Financial Details
- Property Available on 6/9/25
- The owner pays for trash collection
- Rent includes trash collection
- Assessor Parcel Number 063017C A 03800H00002017C
Map
Source: Realtracs
MLS Number: 2898603
APN: 017C-A-038.00-H000
- 3787 Harvest Ridge
- 3716 Meadow Knoll Ct
- 3714 Clearwood Ln
- 948 Cindy jo Ct
- 1172 Country Fields Ln
- 3700 Wheatfield Ln
- 3714 Nadia Dr
- 1021 Glenhurst Way
- 3689 Nadia Dr
- 1024 Glenhurst Way
- 3639 Cindy jo Dr S
- 3648 S Jot Dr
- 3874 Northeast Dr
- 3716 S Jot Dr
- 1053 Chardea Dr
- 3685 S Naples Ct
- 210 Fallow Dr
- 208 Fallow Dr
- 206 Fallow Dr
- 204 Fallow Dr
- 3795 Harvest Ridge
- 3709 Meadow Ridge Ln
- 3736 Harvest Ridge
- 988 Chardea Ct
- 1021 Glenhurst Way
- 3726 Nadia Dr
- 3742 Nadia Dr
- 3885 Northeast Dr Unit B
- 3647 Cindy jo Dr S
- 3663 Cindy jo Dr S
- 3685 S Jot Dr
- 3648 S Naples Ct
- 991 Culverson Ct
- 3759 S Cindy jo Dr
- 323 Fallow Cir
- 3653 Aurora Dr
- 3653 Kendra Ct S
- 1042 Waterford Cir
- 1405 Kingbird Dr
- 3767 Bret Dr






