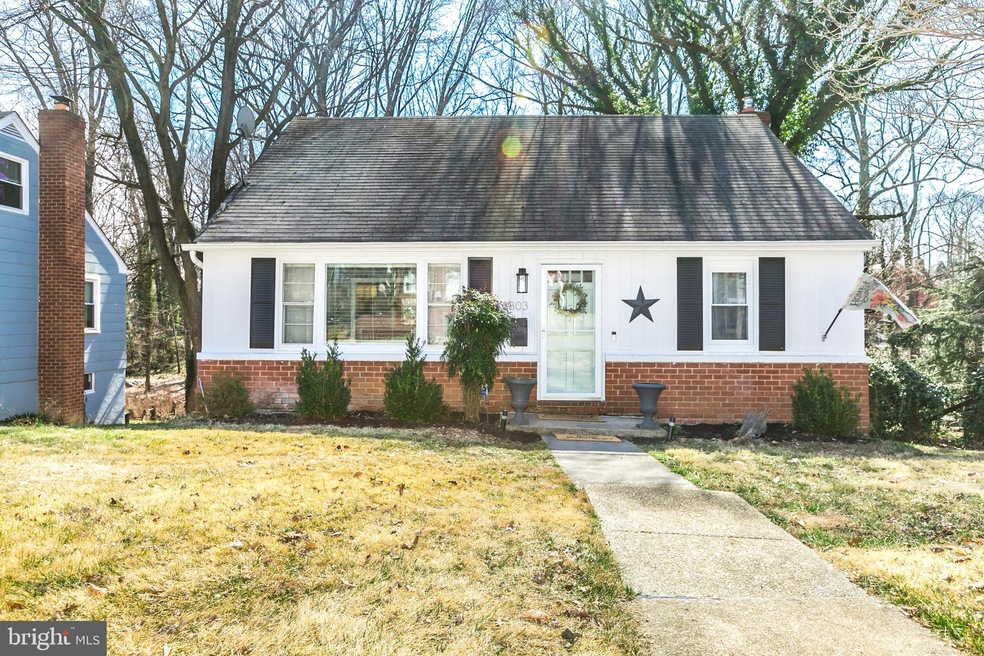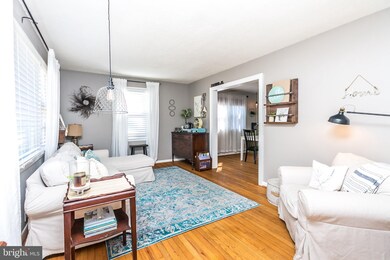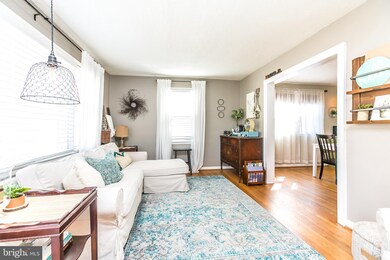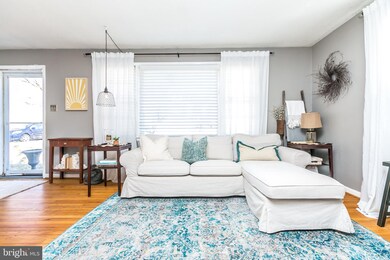
3803 Mayberry Ave Baltimore, MD 21206
North Harford Road NeighborhoodHighlights
- Cape Cod Architecture
- Recreation Room
- Backs to Trees or Woods
- Deck
- Traditional Floor Plan
- Wood Flooring
About This Home
As of May 2021Welcome to your urban oasis that you will be THRILLED to call HOME! Much bigger inside than it looks from the outside! The location of this move-right-in Cape Cod is super convenient to local restaurants, shops and major routes. However, it is tucked away surrounded by mature trees in a park-like setting with organic gardens and a Honeycrisp apple tree (!) and with close proximity to Burdick Park (with dog park coming soon) and the Mayberry Trail for hiking. This home is a nature lover’s dream in the city! Special features of this home include; original hardwood floors, light-filled updated kitchen with garden window, enormous first floor primary bedroom with space for sitting as well as ample closet space, large deck off of the main floor with an incredible view of the rear yard, fully finished basement with pellet stove (unused pellet bags in home convey) and additional bonus room that could be used as a gym, office, den or even a small additional bedroom, significant storage space in the attic and rear of basement, waterproofed lower level with transferable warranty, off street parking as well as easy street parking. Some updates/upgrades to enjoy include; replaced chimney liner/cap, freshly painted throughout, newly replaced carpet in the upper level, 2020 kitchen makeover, new blinds, windows replaced, NEW fridge 2020, NEW in 2017 dishwasher, microwave & stove, NEW washer & DRYER, exterior sewer line replacement 2007….I could keep going on but if I do, you may miss your opportunity! How will you possibly mow this incredible yard??? The riding mower stays too! Home warranty included. Showings begin Friday March 19th 9am. Schedule NOW.
Home Details
Home Type
- Single Family
Est. Annual Taxes
- $4,163
Year Built
- Built in 1957
Lot Details
- 7,700 Sq Ft Lot
- Backs to Trees or Woods
- Back and Front Yard
- Property is in very good condition
Parking
- On-Street Parking
Home Design
- Cape Cod Architecture
- Brick Exterior Construction
- Shingle Roof
- Asphalt Roof
- Shingle Siding
Interior Spaces
- Property has 3 Levels
- Traditional Floor Plan
- Ceiling Fan
- Double Pane Windows
- Window Screens
- Living Room
- Dining Room
- Den
- Recreation Room
Kitchen
- Stove
- Dishwasher
- Disposal
Flooring
- Wood
- Carpet
- Ceramic Tile
Bedrooms and Bathrooms
- En-Suite Primary Bedroom
- 1 Full Bathroom
Laundry
- Laundry Room
- Laundry on lower level
- Dryer
- Washer
Finished Basement
- Heated Basement
- Basement Fills Entire Space Under The House
- Walk-Up Access
- Interior and Exterior Basement Entry
- Water Proofing System
- Sump Pump
Home Security
- Alarm System
- Fire and Smoke Detector
Utilities
- Forced Air Heating and Cooling System
- Vented Exhaust Fan
- Natural Gas Water Heater
Additional Features
- Level Entry For Accessibility
- Deck
Community Details
- No Home Owners Association
- Rosemont East Subdivision
Listing and Financial Details
- Tax Lot 001
- Assessor Parcel Number 0327045650 001
Ownership History
Purchase Details
Home Financials for this Owner
Home Financials are based on the most recent Mortgage that was taken out on this home.Purchase Details
Home Financials for this Owner
Home Financials are based on the most recent Mortgage that was taken out on this home.Purchase Details
Purchase Details
Purchase Details
Purchase Details
Similar Homes in the area
Home Values in the Area
Average Home Value in this Area
Purchase History
| Date | Type | Sale Price | Title Company |
|---|---|---|---|
| Deed | $248,000 | Universal Title | |
| Deed | $212,500 | -- | |
| Deed | -- | -- | |
| Deed | $125,200 | -- | |
| Deed | $64,000 | -- | |
| Deed | $56,000 | -- |
Mortgage History
| Date | Status | Loan Amount | Loan Type |
|---|---|---|---|
| Open | $180,000 | New Conventional | |
| Previous Owner | $218,556 | Purchase Money Mortgage |
Property History
| Date | Event | Price | Change | Sq Ft Price |
|---|---|---|---|---|
| 06/22/2025 06/22/25 | Pending | -- | -- | -- |
| 06/11/2025 06/11/25 | Price Changed | $279,000 | -3.8% | $123 / Sq Ft |
| 05/16/2025 05/16/25 | For Sale | $290,000 | +16.9% | $128 / Sq Ft |
| 05/21/2021 05/21/21 | Sold | $248,000 | +1.0% | $110 / Sq Ft |
| 03/21/2021 03/21/21 | Pending | -- | -- | -- |
| 03/18/2021 03/18/21 | For Sale | $245,500 | -- | $109 / Sq Ft |
Tax History Compared to Growth
Tax History
| Year | Tax Paid | Tax Assessment Tax Assessment Total Assessment is a certain percentage of the fair market value that is determined by local assessors to be the total taxable value of land and additions on the property. | Land | Improvement |
|---|---|---|---|---|
| 2025 | $4,472 | $229,533 | -- | -- |
| 2024 | $4,472 | $219,600 | $52,100 | $167,500 |
| 2023 | $4,265 | $206,100 | $0 | $0 |
| 2022 | $1,575 | $192,600 | $0 | $0 |
| 2021 | $4,227 | $179,100 | $52,100 | $127,000 |
| 2020 | $3,804 | $176,433 | $0 | $0 |
| 2019 | $3,722 | $173,767 | $0 | $0 |
| 2018 | $3,740 | $171,100 | $52,100 | $119,000 |
| 2017 | $3,748 | $169,800 | $0 | $0 |
| 2016 | $3,845 | $168,500 | $0 | $0 |
| 2015 | $3,845 | $167,200 | $0 | $0 |
| 2014 | $3,845 | $167,200 | $0 | $0 |
Agents Affiliated with this Home
-
Richard Gaines

Seller's Agent in 2025
Richard Gaines
Keller Williams Legacy
(410) 340-8402
2 in this area
66 Total Sales
-
Stephanie Bamberger

Seller's Agent in 2021
Stephanie Bamberger
Real Broker, LLC
(410) 916-1357
3 in this area
146 Total Sales
Map
Source: Bright MLS
MLS Number: MDBA542536
APN: 5650-001
- 3714 Mayberry Ave Unit E
- 3905 Glenmore Ave
- 6504 Rosemont Ave
- 6119 Elinore Ave
- 4103 Glenmore Ave
- 3905 Pinewood Ave
- 3619 Northway Dr
- 6421 Cedonia Ave
- 6008 Alta Ave
- 3512 Glenmore Ave
- 4301 Forest View Ave
- 4202 Springwood Ave
- 3546 Woodring Ave
- 4205 Kenwood Ave
- 4204 Kenwood Ave
- 5947 Lillyan Ave
- 4104 Fleetwood Ave
- 6904 Brook Ave
- 4106 Fleetwood Ave
- 3411 Roselawn Ave






