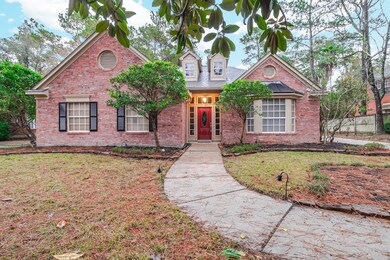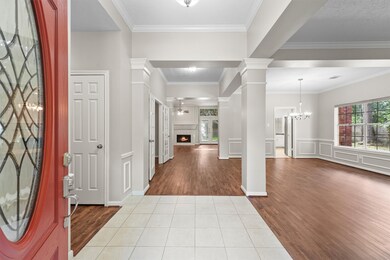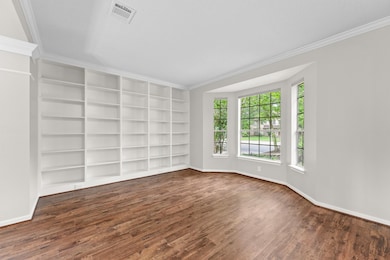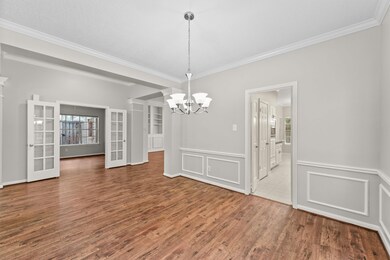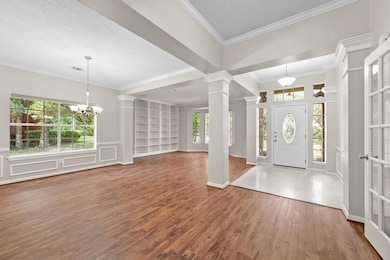3806 Deer Falls Ct Kingwood, TX 77345
Highlights
- Traditional Architecture
- High Ceiling
- Community Basketball Court
- Greentree Elementary School Rated A-
- Community Pool
- Home Office
About This Home
Charming Greentree Village, one story home, nestled on a great cul-de-sac street and backs to the greenbelt. This beautifully updated home features 3 bedrooms, 2 baths plus a large home office with a 2 car garage. A spacious kitchen with granite counters, gas cooking and stainless appliances. Fridge, washer & dryer are included with this gem. New LVP floors just installed and fresh paint make this beautiful rental home ready for the next family. Zoned to highly desirable schools and perfectly located just steps away from the greenbelt, walking distance to schools, churches and shopping.
Home Details
Home Type
- Single Family
Est. Annual Taxes
- $8,080
Year Built
- Built in 1985
Lot Details
- 0.26 Acre Lot
- Cul-De-Sac
Parking
- 2 Car Detached Garage
Home Design
- Traditional Architecture
Interior Spaces
- 2,431 Sq Ft Home
- 1-Story Property
- High Ceiling
- Gas Fireplace
- Entrance Foyer
- Family Room
- Breakfast Room
- Dining Room
- Home Office
- Utility Room
- Washer and Electric Dryer Hookup
Kitchen
- Breakfast Bar
- Oven
- Gas Range
- Microwave
- Dishwasher
- Disposal
Flooring
- Tile
- Vinyl Plank
- Vinyl
Bedrooms and Bathrooms
- 3 Bedrooms
- 2 Full Bathrooms
Schools
- Greentree Elementary School
- Creekwood Middle School
- Kingwood High School
Utilities
- Central Heating and Cooling System
- Heating System Uses Gas
Listing and Financial Details
- Property Available on 7/11/25
- Long Term Lease
Community Details
Overview
- Greentree Village Sec 04 Subdivision
- Greenbelt
Recreation
- Community Basketball Court
- Community Playground
- Community Pool
- Trails
Pet Policy
- Call for details about the types of pets allowed
- Pet Deposit Required
Map
Source: Houston Association of REALTORS®
MLS Number: 38752369
APN: 1162430010007
- 3347 Courtland Manor Ln
- 3531 Brook Shadow Dr
- 3602 Birch Villa Dr
- 3318 Redwood Lake Dr
- 4034 Buckeye Creek Rd
- 3707 Brook Shadow Dr
- 4327 Pinewood Park Dr
- 3317 Golden Trails Dr Unit 802
- 3218 Timberlark Dr
- 3211 Park Garden Dr
- 3018 Highland Laurels Dr
- 3710 Fern View Dr
- 3538 Glenwood Springs Dr
- 3014 Knoll Manor Dr
- 3619 Bear Lake Dr
- 3122 Timberlark Dr
- 3330 Beech Point Dr
- 3719 Sandy Forks Dr
- 3319 Emerald Grove Dr
- 3811 Riverwood Park Dr

