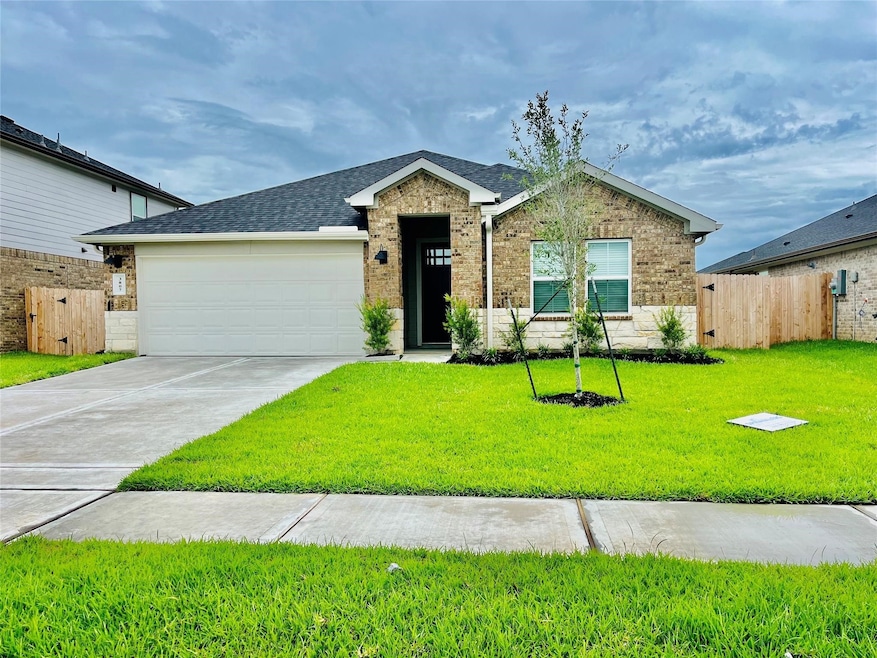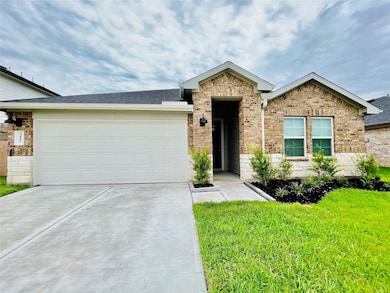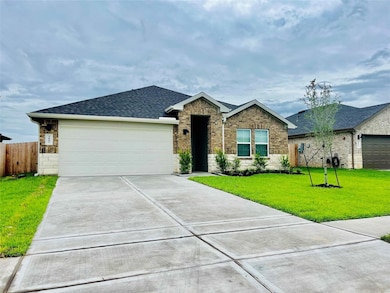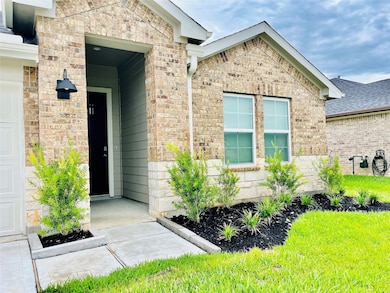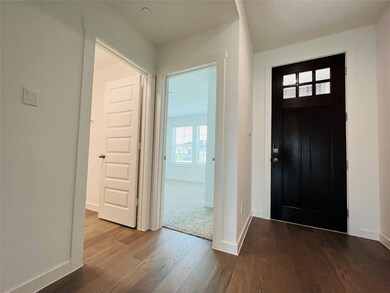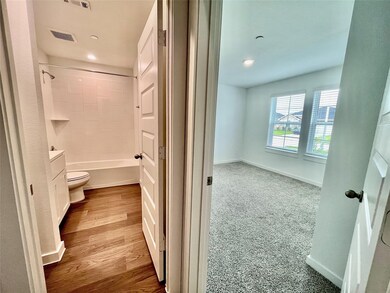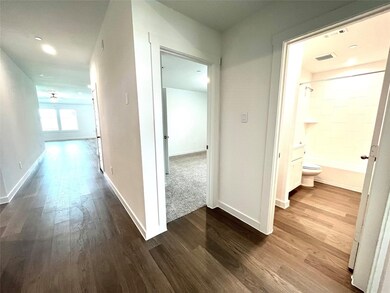3807 Bartlett Springs Ct Pearland, TX 77581
Outlying Friendswood City NeighborhoodHighlights
- New Construction
- 2 Car Attached Garage
- Central Heating and Cooling System
- Shadycrest Elementary School Rated A
About This Home
ALMOST NEW CONSTRUCTION - LIVED IN FOR ONLY ONE YEAR. DR Horton's stunning one-story Cali floor plan 1,796 sq.ft. 4 bedrooms, two baths, & two-car garage. This open floor plan flows seamlessly, providing a great space for entertaining friends, family, & everyday living. The well-appointed kitchen boasts stainless appliances, beautiful granite countertops, 42" cabinets, and overlooks the dining area for easy meal preparation and enjoyment. The adjacent family room provides an inviting space to relax and unwind. Primary suite offers a peaceful retreat, complete with en-suite bathroom and a spacious walk-in closet. Three additional bedrooms are well-proportioned to suit your needs. The covered patio provides a shaded sanctuary to enjoy outdoor living and entertaining. This energy efficient home includes a tankless water heater, Smart Home Automation, fully sodded yard, plus more!! Located in the highly desired Pearland ISD! Vacant Pictures are one year old. Pictures 22-29 are current.
Home Details
Home Type
- Single Family
Year Built
- Built in 2024 | New Construction
Lot Details
- Cleared Lot
Parking
- 2 Car Attached Garage
Bedrooms and Bathrooms
- 4 Bedrooms
Schools
- Shadycrest Elementary School
- Pearland Junior High East
- Pearland High School
Utilities
- Central Heating and Cooling System
- Heating System Uses Gas
Listing and Financial Details
- Property Available on 8/9/24
- Long Term Lease
Community Details
Overview
- Alexander Subdivision
Pet Policy
- Call for details about the types of pets allowed
- Pet Deposit Required
Map
Source: Houston Association of REALTORS®
MLS Number: 29323320
- 3240 Woodrose Orchard
- 3224 Woodrose Orchard
- 3437 Daily Harvest Dr
- 3425 Daily Harvest Dr
- 4021 Green Anjou Ln
- 4025 Green Anjou Ln
- 4008 Green Anjou Ln
- 4017 Green Anjou Ln
- 3408 Daily Harvest Dr
- 3404 Daily Harvest Dr
- 3340 Daily Harvest Dr
- 3336 Daily Harvest Dr
- 4028 Green Anjou Ln
- 4036 Green Anjou Ln
- 4033 Green Anjou Ln
- 3311 Daily Harvest Dr
- 3708 Eastbury Ln
- 3905 Chartham Ln
- 3713 Belmore Ln
- 3617 Anzac Meadow Ct
- 3905 Austin Lake Ct
- 4055 Village Dr
- 4603 Chaperel Dr
- 3909 Greenwood Dr
- 3615 Shasta Ct
- 4111 Mustang Rd
- 1916 Grandoak Dr
- 2900 Pearland Pkwy
- 2305 Parkview Dr
- 1826 Oak Lodge Dr
- 4009 Spring Forest Dr
- 7910 Carrie Ln Unit C175D
- 3340 E Walnut St
- 2509 S Grand Blvd Unit B
- 3106 Centennial Village Dr
- 1809 Oak Cluster Cir
- 2518 San Antonio St
- 18517 Prickley Ash Way
- 2216 Westminister St
- 6006 Jerrycrest Dr Unit B
