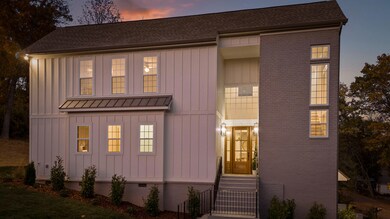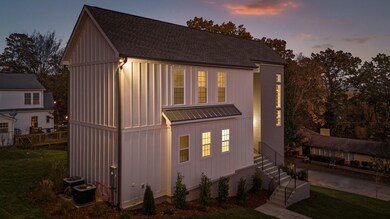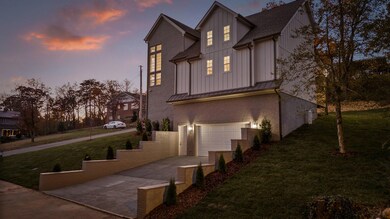
$527,400
- 2 Beds
- 2 Baths
- 1,165 Sq Ft
- 1800 S Watkins St
- Chattanooga, TN
Step into Chattanooga's story at Mill Town — a rare opportunity to live in a piece of the city's industrial past, newly reimagined for modern life. Once home to the historic Coosa Mill, this iconic structure has been transformed into a collection of luxury lofts that blend original character with contemporary design. Each loft features soaring 13-foot ceilings, exposed textures, designer
Jim Lea Keller Williams Realty






