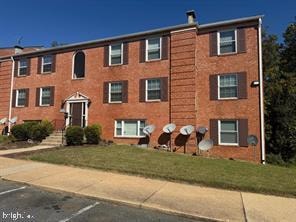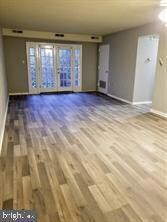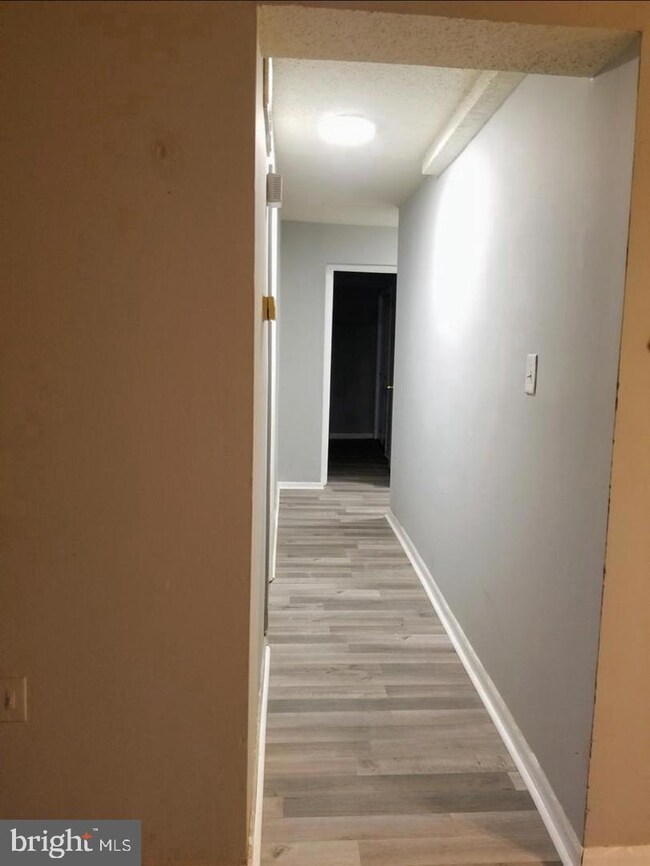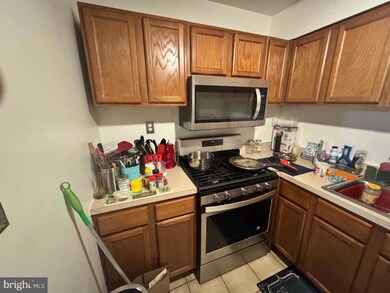3807 Swann Rd Unit T1 Suitland, MD 20746
Highlights
- 24-Hour Security
- Balcony
- Central Air
- Stainless Steel Appliances
- Bathtub with Shower
- Dwelling with Separate Living Area
About This Home
Discover an exquisite living experience in this beautifully maintained residential lease located in the desirable Suitland Manor community. This charming garden-style apartment, built in 1993, offers a perfect blend of comfort and elegance, making it an ideal sanctuary for those seeking a high-end lifestyle. Step inside to find a spacious layout featuring three well-appointed bedrooms and two full bathrooms, designed for both relaxation and functionality. The interior boasts a thoughtfully designed bathroom with a tub shower, providing a serene space to unwind after a long day. The living area flows seamlessly, creating an inviting atmosphere perfect for entertaining or enjoying quiet evenings at home. The heart of this home is the modern kitchen, equipped with stainless steel appliances, including a built-in microwave, dishwasher, and gas oven/range. Whether you're a culinary enthusiast or prefer quick meals, this kitchen is designed to meet all your cooking needs with style and efficiency. Enjoy the luxury of outdoor living with your own private balcony, perfect for sipping morning coffee or enjoying evening sunsets. The property is surrounded by meticulously maintained grounds, with lawn care included, ensuring a picturesque environment year-round. This residence offers the convenience of 24-hour security, providing peace of mind for you and your loved ones. Parking is hassle-free with included permit parking, allowing you to come and go with ease. The community also benefits from comprehensive maintenance services, including custodial care and pest control, ensuring a worry-free living experience. With an availability date of December 1, 2025, this property is ready to welcome you home. The lease terms are flexible, ranging from 12 to 36 months, with the option to purchase, making it a versatile choice for your living needs. Located within close proximity to public transportation options, including bus stops and commuter rail stations, this home offers easy access to the surrounding area, enhancing your lifestyle with convenience and connectivity. Embrace the exclusive lifestyle that this Suitland Manor residence offers, where luxury meets comfort in a vibrant community. Schedule your private tour today and experience the warmth and elegance of your future home.
Condo Details
Home Type
- Condominium
Est. Annual Taxes
- $1,949
Year Built
- Built in 1993
HOA Fees
- $637 Monthly HOA Fees
Home Design
- Entry on the 1st floor
- Brick Exterior Construction
- Architectural Shingle Roof
Interior Spaces
- 1,110 Sq Ft Home
- Property has 3 Levels
Kitchen
- Gas Oven or Range
- Built-In Microwave
- Dishwasher
- Stainless Steel Appliances
- Disposal
Bedrooms and Bathrooms
- 3 Main Level Bedrooms
- 2 Full Bathrooms
- Bathtub with Shower
Parking
- Parking Lot
- Parking Permit Included
Utilities
- Central Air
- Heating Available
- Electric Water Heater
Additional Features
- Balcony
- Property is in excellent condition
- Dwelling with Separate Living Area
Listing and Financial Details
- Residential Lease
- Security Deposit $2,000
- Requires 1 Month of Rent Paid Up Front
- Tenant pays for water
- Rent includes hoa/condo fee
- Smoking Allowed
- 12-Month Min and 36-Month Max Lease Term
- Available 12/1/25
- $50 Application Fee
- Assessor Parcel Number 17060457739
Community Details
Overview
- Association fees include a/c unit(s), air conditioning, common area maintenance, custodial services maintenance, exterior building maintenance, laundry, lawn care front, lawn care rear, lawn maintenance, management, parking fee, pest control
- Building Winterized
- Low-Rise Condominium
- Suitland Manor Subdivision
- Property Manager
Pet Policy
- Pets Allowed
Security
- 24-Hour Security
Map
Source: Bright MLS
MLS Number: MDPG2183118
APN: 06-0457713
- 3811 Swann Rd Unit T-3
- 3811 Swann Rd Unit 103
- 3815 Swann Rd Unit 103
- 3817 Swann Rd Unit 302
- 3809 Walnut Ln
- 3728 Dianna Rd
- 3612 Swann Rd
- 3510 Swann Rd
- 4258 Talmadge Cir
- 4334 Talmadge Cir
- 3409 Wood Creek Dr
- 4321 Talmadge Cir
- 5211 Stoney Meadows Dr
- 5412 Lanier Ave
- 5564 Lanier Ave
- 5504 Capital Gateway Dr Unit 415
- 5548 Capital Gateway Dr Unit 393
- 5761 Suitland Rd
- 5711 Lanier Ave
- 5203 Hil Mar Dr
- 3811 Swann Rd Unit T-1
- 3811 Swann Rd Unit 102
- 3815 Swann Rd Unit 104
- 3801 Swann Rd Unit 101
- 3822 Swann Rd
- 5211 Stoney Meadows Dr
- 5635 Regency Park Ct
- 5115 Suitland Rd
- 5540 Lanier Ave
- 3401 Pearl Dr
- 5610 Hartfield Ave
- 3451 Regency Pkwy
- 4400 Telfair Blvd
- 3415 Parkway Terrace Dr
- 3220 Swann Rd
- 3215 Swann Rd
- 4861 Eastern Ln
- 4515 Old Branch Ave
- 4145 Apple Orchard Ct
- 4132 Silver Park Terrace




