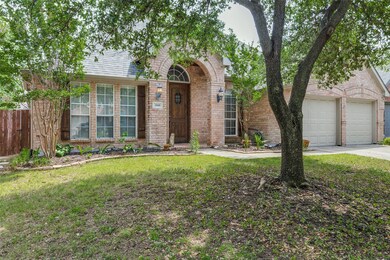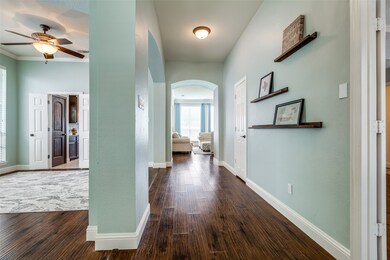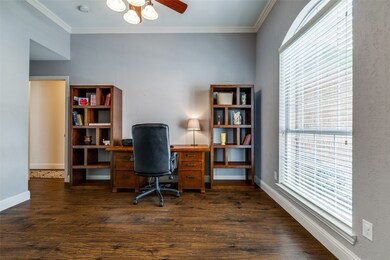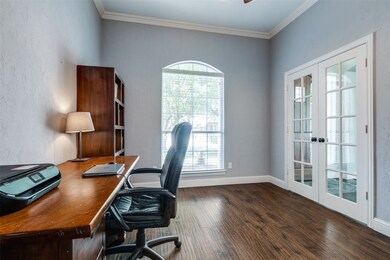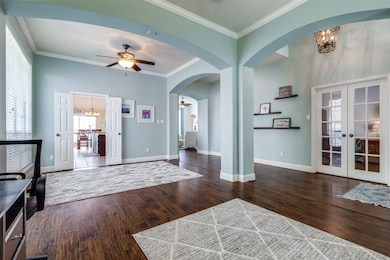
3808 Gladney Ln Fort Worth, TX 76244
Heritage NeighborhoodEstimated payment $3,202/month
Highlights
- Fitness Center
- Fishing
- Community Pool
- Bette Perot Elementary School Rated A
- Open Floorplan
- 2 Car Attached Garage
About This Home
Motivated Seller! $4000 in buyer concessions to buy down interest rate or for improvements.
Welcome to your dream home! This beautifully designed 2,380 square foot residence offers the perfect blend of comfort, style, and functionality. With 3 nice sized bedrooms, a dedicated home office which could be a 4th bedroom (has a closet), 2 full sized baths, a formal dining room, and a versatile flex area, this layout caters to a wide range of lifestyles—from busy professionals to growing families.
The spacious, open-concept living area is anchored by a cozy fireplace—perfect for relaxing evenings or entertaining guests. The heart of the home is the stunning kitchen, complete with a large center island, ideal for casual dining, meal prep, or hosting friends and family. Abundant cabinetry, modern finishes, and ample counter space make this kitchen both practical and beautiful.
The formal dining room offers an elegant space for holidays or special occasions, while the nearby flex area can easily be adapted as a second office, playroom, or reading nook—whatever suits your lifestyle best.
The spacious primary bedroom is a true retreat, offering privacy, comfort, and room to unwind. The en suite bathroom has been remodeled and features dual vanities, a large stand up shower, and a bench for a spa-like experience. Two additional bedrooms and a second full bathroom complete the well-thought-out floor plan.
This community is rich in amenities. Whether you're cooling off in one of the multiple pools, enjoying the splash pads with the kids, getting active on the tennis courts, or staying fit in the clubhouse gym, there’s something for everyone. Scenic walking trails wind through the neighborhood, perfect for morning jogs or evening strolls.
Ideally located near top-rated schools, vibrant shopping centers, and a wide variety of restaurants, this home truly offers it all—space, style, and a location that can’t be beat.
Listing Agent
Martin Realty Group Brokerage Phone: 817-697-3141 License #0760065 Listed on: 05/15/2025
Home Details
Home Type
- Single Family
Est. Annual Taxes
- $9,118
Year Built
- Built in 2001
Lot Details
- 7,405 Sq Ft Lot
- Wood Fence
- Back Yard
HOA Fees
- $38 Monthly HOA Fees
Parking
- 2 Car Attached Garage
- Driveway
Home Design
- Brick Exterior Construction
- Slab Foundation
- Composition Roof
Interior Spaces
- 2,380 Sq Ft Home
- 1-Story Property
- Open Floorplan
- Ceiling Fan
- Living Room with Fireplace
Kitchen
- Built-In Gas Range
- Kitchen Island
Flooring
- Carpet
- Ceramic Tile
- Luxury Vinyl Plank Tile
Bedrooms and Bathrooms
- 4 Bedrooms
- 2 Full Bathrooms
- Double Vanity
Schools
- Perot Elementary School
- Timber Creek High School
Utilities
- Central Heating and Cooling System
- Heating System Uses Natural Gas
- Cable TV Available
Listing and Financial Details
- Legal Lot and Block 7 / 12
- Assessor Parcel Number 07673264
Community Details
Overview
- Association fees include all facilities
- Heritage HOA
- Heritage Add Subdivision
Recreation
- Community Playground
- Fitness Center
- Community Pool
- Fishing
- Park
Map
Home Values in the Area
Average Home Value in this Area
Tax History
| Year | Tax Paid | Tax Assessment Tax Assessment Total Assessment is a certain percentage of the fair market value that is determined by local assessors to be the total taxable value of land and additions on the property. | Land | Improvement |
|---|---|---|---|---|
| 2024 | $7,238 | $397,645 | $90,000 | $307,645 |
| 2023 | $8,361 | $413,901 | $90,000 | $323,901 |
| 2022 | $8,564 | $350,545 | $65,000 | $285,545 |
| 2021 | $8,321 | $284,039 | $65,000 | $219,039 |
| 2020 | $8,390 | $285,084 | $65,000 | $220,084 |
| 2019 | $8,867 | $286,130 | $65,000 | $221,130 |
| 2018 | $7,615 | $271,666 | $65,000 | $206,666 |
| 2017 | $8,573 | $269,149 | $65,000 | $204,149 |
| 2016 | $7,794 | $242,852 | $45,000 | $197,852 |
| 2015 | $5,978 | $227,681 | $45,000 | $182,681 |
| 2014 | $5,978 | $200,600 | $45,000 | $155,600 |
Property History
| Date | Event | Price | Change | Sq Ft Price |
|---|---|---|---|---|
| 06/21/2025 06/21/25 | Pending | -- | -- | -- |
| 06/18/2025 06/18/25 | Price Changed | $434,000 | -0.2% | $182 / Sq Ft |
| 05/15/2025 05/15/25 | For Sale | $435,000 | +48.0% | $183 / Sq Ft |
| 09/08/2017 09/08/17 | Sold | -- | -- | -- |
| 08/13/2017 08/13/17 | Pending | -- | -- | -- |
| 07/05/2017 07/05/17 | For Sale | $294,000 | -- | $124 / Sq Ft |
Purchase History
| Date | Type | Sale Price | Title Company |
|---|---|---|---|
| Special Warranty Deed | -- | Old Republic Title | |
| Vendors Lien | -- | Affinity Title | |
| Vendors Lien | -- | -- | |
| Vendors Lien | -- | Valley View Reunion Title |
Mortgage History
| Date | Status | Loan Amount | Loan Type |
|---|---|---|---|
| Open | $235,000 | New Conventional | |
| Previous Owner | $261,250 | New Conventional | |
| Previous Owner | $189,850 | Stand Alone First | |
| Previous Owner | $177,100 | Unknown | |
| Previous Owner | $137,200 | Purchase Money Mortgage | |
| Previous Owner | $167,500 | No Value Available | |
| Closed | $34,300 | No Value Available |
Similar Homes in Fort Worth, TX
Source: North Texas Real Estate Information Systems (NTREIS)
MLS Number: 20938081
APN: 07673264
- 9241 General Worth Dr
- 3905 Vernon Way
- 9117 Farmer Dr
- 3516 Horace Ave
- 9028 Foxwood Dr
- 9505 Courtright Dr
- 9101 Goldenview Dr
- 4105 Justin Dr
- 9545 Courtright Dr
- 3709 Sevenoaks Dr
- 9404 Sundial Dr
- 3912 Shiver Rd
- 9600 Courtright Dr
- 9601 Delmonico Dr
- 9412 Pastime Ct
- 9605 Courtright Dr
- 7440 Wayward Ct
- 3921 Summerhill Ln
- 9033 Golden Sunset Trail
- 3713 Lankford Trail

