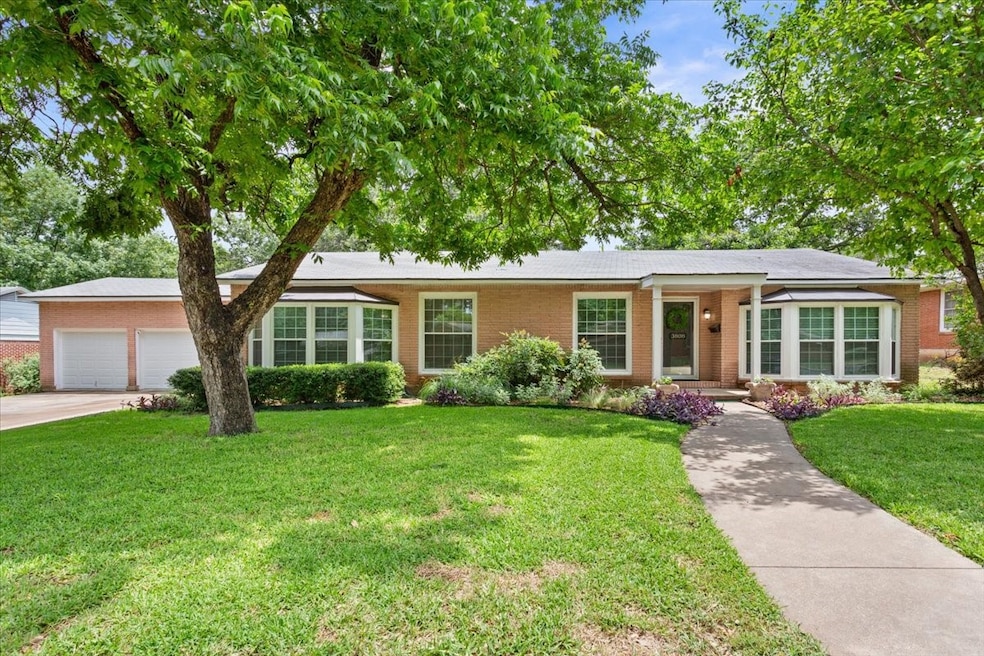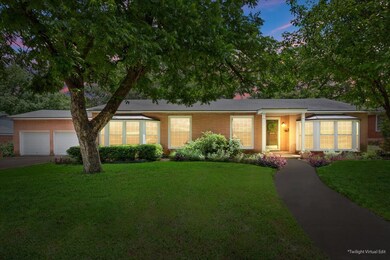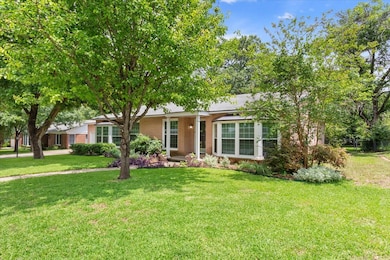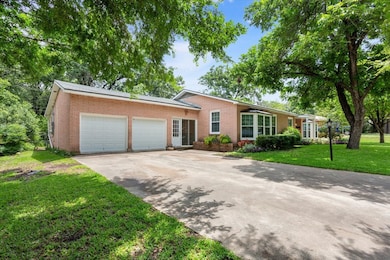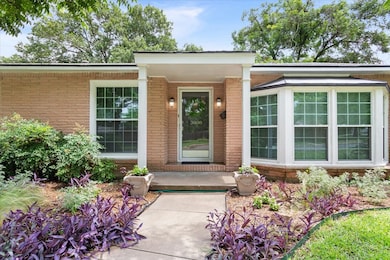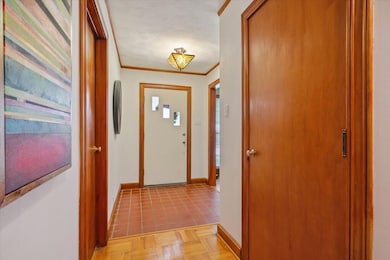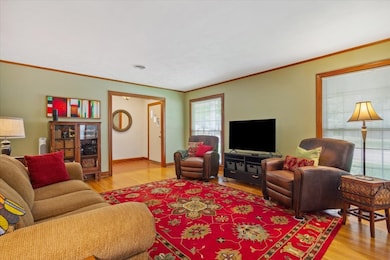
3808 Huaco Ln Waco, TX 76710
Brookview NeighborhoodHighlights
- Wood Flooring
- 2 Car Attached Garage
- Bay Window
- Covered patio or porch
- Eat-In Kitchen
- Built-In Features
About This Home
As of July 2025Welcome to this charming 1948 custom-built home that blends timeless craftsmanship with thoughtful updates. Sunlight floods the interior through floor-to-ceiling windows (Window World with transferrable warranty), showcasing stunning original golden honey hardwood floors, rich natural wood trim, and quality millwork throughout. The traditional floorplan includes an inviting open living room and formal dining room, joined by elegant pocket doors. A bay window in the dining area offers lovely views of the neighborhood, highlighted by a Tiffany-style chandelier. The wide galley-style kitchen is both functional and stylish, featuring gas cooking, stainless steel appliances, a farmhouse sink, movable island, and abundant cabinetry. Enjoy morning coffee in the breakfast nook with bay windows that overlook the beautifully landscaped, fully fenced backyard. Just off the kitchen, a cozy office boasts built-in shelving, herringbone wood floors, and French doors that open onto a covered antique brick patio, perfect for outdoor living. The spacious primary suite includes a wall of closets, custom built-ins, private patio access, and an ensuite bath. Don't miss the cedar closet in the hallway! Both bathrooms feature well-preserved, original tile work—an increasingly rare find—plus great natural light and linen storage. The enclosed breezeway houses the laundry area and includes jalousie windows and dual exterior doors for easy access. Mature Red Oaks and Pecan trees provide beauty and shade. Additionally, thoughtful perennial landscaping includes Texas natives like Turkscap, Winecup, Coneflower, Autumn Sage, Lantana, varieties of blue Salvia, Crepe Myrtles and more. A sprinkler system, 2-car garage with workbench, and a large storage room complete this perfectly picturesque home. Classic, comfortable, and ready for its next chapter!
Last Agent to Sell the Property
Kelly, Realtors Brokerage Phone: 254-741-1500 License #0542105 Listed on: 05/29/2025

Home Details
Home Type
- Single Family
Est. Annual Taxes
- $4,511
Year Built
- Built in 1948
Lot Details
- 0.33 Acre Lot
- Property is Fully Fenced
- Chain Link Fence
- Landscaped
- Level Lot
- Sprinkler System
- Back Yard
Parking
- 2 Car Attached Garage
- Front Facing Garage
- Driveway
Home Design
- Brick Exterior Construction
- Pillar, Post or Pier Foundation
- Composition Roof
Interior Spaces
- 1,992 Sq Ft Home
- 1-Story Property
- Built-In Features
- Woodwork
- Ceiling Fan
- Window Treatments
- Bay Window
- Fire and Smoke Detector
Kitchen
- Eat-In Kitchen
- Built-In Gas Range
- Dishwasher
- Tile Countertops
- Disposal
Flooring
- Wood
- Parquet
- Ceramic Tile
- Luxury Vinyl Plank Tile
Bedrooms and Bathrooms
- 3 Bedrooms
- Cedar Closet
- 2 Full Bathrooms
Laundry
- Dryer
- Washer
Outdoor Features
- Covered patio or porch
- Outdoor Storage
- Rain Gutters
Schools
- Crestview Elementary School
- Waco High School
Utilities
- Central Heating and Cooling System
- Heating System Uses Natural Gas
- Overhead Utilities
- Gas Water Heater
- High Speed Internet
- Cable TV Available
Community Details
- Brookview Hills Subdivision
Listing and Financial Details
- Legal Lot and Block 3B / P
- Assessor Parcel Number 480060000231002
Ownership History
Purchase Details
Home Financials for this Owner
Home Financials are based on the most recent Mortgage that was taken out on this home.Purchase Details
Home Financials for this Owner
Home Financials are based on the most recent Mortgage that was taken out on this home.Similar Homes in the area
Home Values in the Area
Average Home Value in this Area
Purchase History
| Date | Type | Sale Price | Title Company |
|---|---|---|---|
| Warranty Deed | -- | Chicago Title Insurance Co | |
| Vendors Lien | $121,546 | First American Title |
Mortgage History
| Date | Status | Loan Amount | Loan Type |
|---|---|---|---|
| Open | $114,600 | New Conventional | |
| Previous Owner | $121,546 | FHA |
Property History
| Date | Event | Price | Change | Sq Ft Price |
|---|---|---|---|---|
| 07/17/2025 07/17/25 | Sold | -- | -- | -- |
| 06/12/2025 06/12/25 | Pending | -- | -- | -- |
| 05/29/2025 05/29/25 | For Sale | $348,000 | -- | $175 / Sq Ft |
Tax History Compared to Growth
Tax History
| Year | Tax Paid | Tax Assessment Tax Assessment Total Assessment is a certain percentage of the fair market value that is determined by local assessors to be the total taxable value of land and additions on the property. | Land | Improvement |
|---|---|---|---|---|
| 2024 | $4,511 | $200,000 | $24,220 | $175,780 |
| 2023 | $4,484 | $200,000 | $24,220 | $175,780 |
| 2022 | $5,035 | $200,000 | $24,220 | $175,780 |
| 2021 | $5,081 | $196,840 | $19,290 | $177,550 |
| 2020 | $4,711 | $183,960 | $18,270 | $165,690 |
| 2019 | $4,443 | $162,840 | $17,550 | $145,290 |
| 2018 | $4,080 | $159,390 | $16,530 | $142,860 |
| 2017 | $3,720 | $143,250 | $15,810 | $127,440 |
| 2016 | $3,382 | $120,980 | $15,520 | $105,460 |
| 2015 | $2,499 | $107,870 | $15,230 | $92,640 |
| 2014 | $2,499 | $110,340 | $10,000 | $100,340 |
Agents Affiliated with this Home
-
Ashley Burgess Weist

Seller's Agent in 2025
Ashley Burgess Weist
Kelly, Realtors
(254) 741-1500
3 in this area
243 Total Sales
-
Camie Cross

Buyer's Agent in 2025
Camie Cross
Logan Capital Real Estate, PLLC
(254) 522-5353
3 in this area
161 Total Sales
Map
Source: North Texas Real Estate Information Systems (NTREIS)
MLS Number: 20951753
APN: 48-006000-023100-2
- 3833 Huaco Ln
- 1308 Westwood St
- 1324 Sunset St
- 3600 Parkwood St
- 3717 Gorman Ave
- 4209 Gorman Ave
- 3717 Parkwood St
- 1109 N 34th St
- 3821 Parkwood St
- 3736 Morrow Ave
- 3728 Morrow Ave
- 1116 N 44th St
- 3801 Sanger Ave
- 3224 Edmond Ave
- 1101 N 45th St
- 3801 Homan Ave Unit 3
- 3225 Edmond Ave
- 3917 Bosque Blvd
- 1024 N 45th St
- 905 N 33rd St
