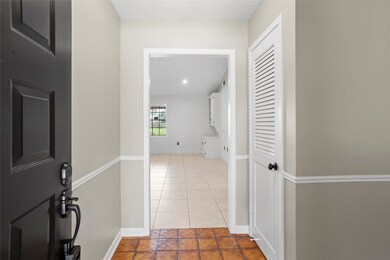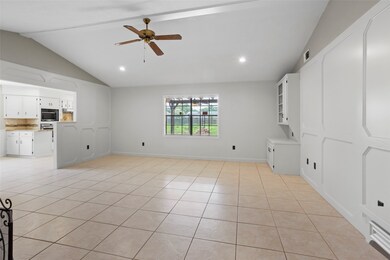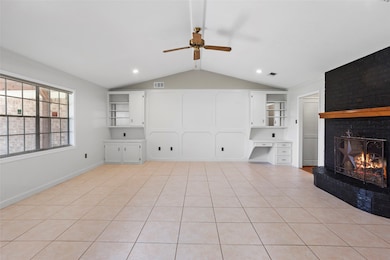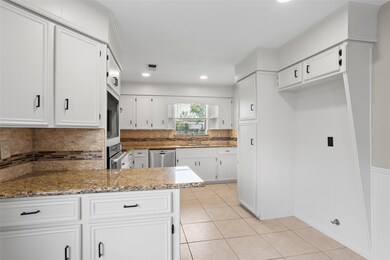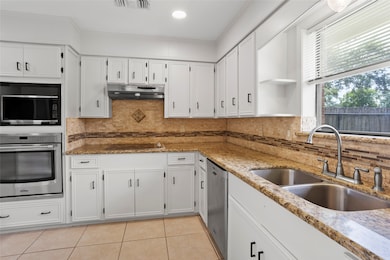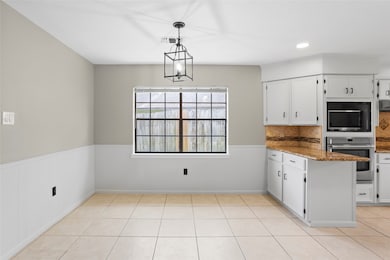
3808 Montego Dr Baytown, TX 77521
Estimated payment $1,912/month
Highlights
- Deck
- High Ceiling
- 2 Car Attached Garage
- Traditional Architecture
- Family Room Off Kitchen
- Bathtub with Shower
About This Home
Beautifully maintained 3-bedroom, 2-bath home on a 12,250 sq ft lot with thoughtful updates throughout. Fresh interior paint throughout includes interior walls, ceilings, cabinets, closets (inside and out), trim, and even the fireplace. Kitchen features custom granite countertop and backsplash, updated hardware, canned lighting, and tile flooring. New ceiling fans and light fixtures in various rooms, with wood laminate in bedrooms and hallway. Primary bath includes custom walk-in tile shower with handrails. Upgrades include 3-year-old A/C, 2-year-old heater, 6-year-old water heater and dishwasher, and a Generac generator with transferable warranty. Exterior painted in 2022 with added gutters, hardy board soffits, cedar pergola, rock garden with extra drainage, and matching storage shed. Garage has floored attic for storage ease and new doors with openers. Original owners—never flooded, no back neighbors, quiet neighborhood, and close to shopping, hospitals, and restaurants.
Home Details
Home Type
- Single Family
Est. Annual Taxes
- $5,661
Year Built
- Built in 1982
Lot Details
- 0.28 Acre Lot
- Back Yard Fenced
Parking
- 2 Car Attached Garage
Home Design
- Traditional Architecture
- Brick Exterior Construction
- Slab Foundation
- Composition Roof
- Cement Siding
Interior Spaces
- 1,747 Sq Ft Home
- 1-Story Property
- High Ceiling
- Gas Log Fireplace
- Formal Entry
- Family Room Off Kitchen
- Living Room
- Combination Kitchen and Dining Room
- Utility Room
- Washer and Gas Dryer Hookup
- Fire and Smoke Detector
Kitchen
- Electric Oven
- Electric Cooktop
- Dishwasher
Flooring
- Laminate
- Tile
Bedrooms and Bathrooms
- 3 Bedrooms
- 2 Full Bathrooms
- Single Vanity
- Bathtub with Shower
Outdoor Features
- Deck
- Patio
- Shed
Schools
- Crockett Elementary School
- Gentry Junior High School
- Sterling High School
Utilities
- Central Heating and Cooling System
- Heating System Uses Gas
Community Details
- Allenbrook Sec 03 Subdivision
Map
Home Values in the Area
Average Home Value in this Area
Tax History
| Year | Tax Paid | Tax Assessment Tax Assessment Total Assessment is a certain percentage of the fair market value that is determined by local assessors to be the total taxable value of land and additions on the property. | Land | Improvement |
|---|---|---|---|---|
| 2024 | $763 | $219,692 | $44,660 | $175,032 |
| 2023 | $763 | $248,288 | $44,660 | $203,628 |
| 2022 | $5,407 | $232,862 | $44,660 | $188,202 |
| 2021 | $5,238 | $176,346 | $44,660 | $131,686 |
| 2020 | $4,955 | $164,979 | $44,660 | $120,319 |
| 2019 | $4,954 | $158,311 | $40,673 | $117,638 |
| 2018 | $2,747 | $145,184 | $36,685 | $108,499 |
| 2017 | $4,273 | $145,184 | $36,685 | $108,499 |
| 2016 | $3,885 | $123,938 | $24,324 | $99,614 |
| 2015 | $2,745 | $118,680 | $13,956 | $104,724 |
| 2014 | $2,745 | $112,581 | $13,956 | $98,625 |
Property History
| Date | Event | Price | Change | Sq Ft Price |
|---|---|---|---|---|
| 07/16/2025 07/16/25 | Pending | -- | -- | -- |
| 07/10/2025 07/10/25 | For Sale | $260,000 | -- | $149 / Sq Ft |
Purchase History
| Date | Type | Sale Price | Title Company |
|---|---|---|---|
| Interfamily Deed Transfer | -- | None Available |
Mortgage History
| Date | Status | Loan Amount | Loan Type |
|---|---|---|---|
| Closed | $61,610 | FHA |
Similar Homes in Baytown, TX
Source: Houston Association of REALTORS®
MLS Number: 23275246
APN: 1126360000045
- 807 Sunnybrook Ln
- 604 Briarclift Ln
- 4005 Stoneybrook St
- 0 N Main St
- 0 Baker
- 3502 N Main St
- 18 Belview St
- 3411 Woodcrest Dr
- 612 Hartman Dr
- 322 Massey Tompkins Rd Unit LOT 35
- 406 Riverbend St
- 9 Northridge Dr
- 4118 Bear Creek Trace
- 827 Hartman Dr
- 3310 Rolling River Dr
- 405 Kelly Ln
- 419 Pamela Dr
- 705 Inwood Dr
- 930 Sage St
- 602 Harold Ln

