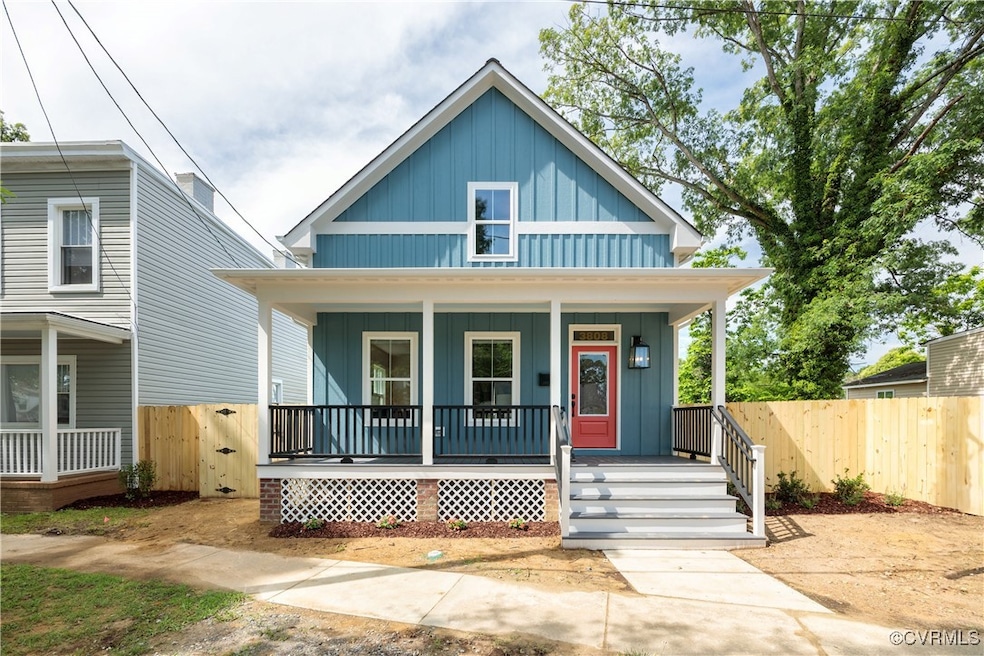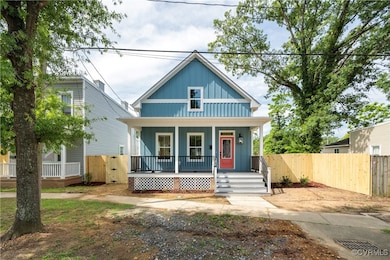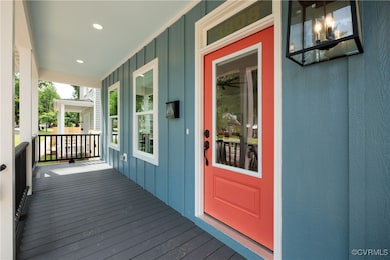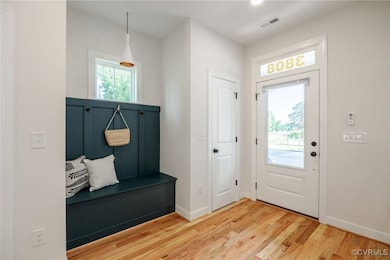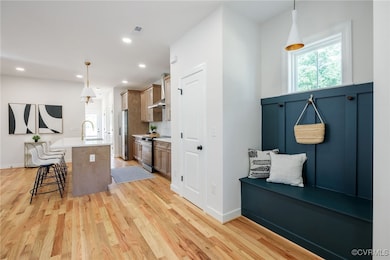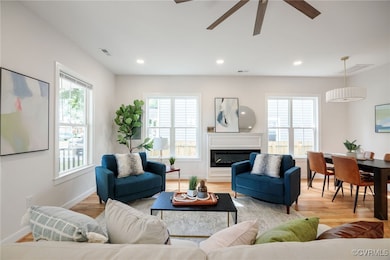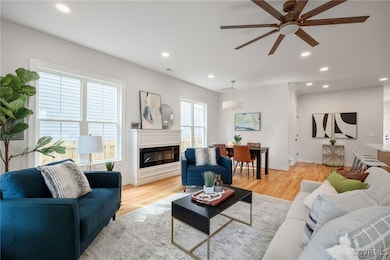
3808 North Ave Richmond, VA 23222
Edgewood NeighborhoodEstimated payment $2,615/month
Highlights
- New Construction
- Deck
- Main Floor Primary Bedroom
- Open High School Rated A+
- Wood Flooring
- High Ceiling
About This Home
Welcome to 3808 North Avenue, the perfect combination of unique design and expert craftsmanship! This efficient floor plan boasts just under 1,500 square feet, a 3-bed, 2.5-bath makeup with a unique first-floor primary bedroom! Sparing no detail, the designer-curated selections elevate this home to the highest standard of sophistication and style. Step inside to discover an open-concept living space, beautiful oak floors throughout, an abundance of natural light from the plentiful windows, and features that reflect both timeless taste and contemporary flair. The chef’s kitchen comes complete with quartz counters, porcelain farmhouse sink, stunning marble backsplash, elegant pot filler, designer pendant lights, beautiful dark-wood cabinetry, stainless steel appliances, and a large island that’s perfect for entertaining or casual dining! The spacious first floor primary bedroom has its own private en-suite bathroom offering beautiful fixtures, a walk-in glass enclosed shower, and a walk-in closet. Every bathroom is outfitted with designer touches, from the fixtures to the tile work and vanities! The fenced in rear yard is the perfect setting for relaxation or entertaining, with a massive 20x20 rear deck, along with multiple off-street parking spaces, making this home as functional as it is beautiful! Don’t miss your opportunity to own this exceptional home, where truly no detail has been spared! Schedule your private showing today!
Listing Agent
Real Broker LLC Brokerage Email: Membership@TheRealBrokerage.com License #0225256630 Listed on: 05/21/2025

Co-Listing Agent
Real Broker LLC Brokerage Email: Membership@TheRealBrokerage.com License #0225189389
Home Details
Home Type
- Single Family
Year Built
- Built in 2025 | New Construction
Lot Details
- 2,701 Sq Ft Lot
- Privacy Fence
- Back Yard Fenced
- Level Lot
- Zoning described as R-5
Home Design
- Frame Construction
- Shingle Roof
- HardiePlank Type
Interior Spaces
- 1,480 Sq Ft Home
- 2-Story Property
- Built-In Features
- Bookcases
- High Ceiling
- Ceiling Fan
- Recessed Lighting
- Electric Fireplace
- Thermal Windows
- Dining Area
- Wood Flooring
- Crawl Space
- Stacked Washer and Dryer
Kitchen
- Electric Cooktop
- Stove
- Range Hood
- Microwave
- Dishwasher
- Kitchen Island
- Granite Countertops
- Disposal
Bedrooms and Bathrooms
- 3 Bedrooms
- Primary Bedroom on Main
- En-Suite Primary Bedroom
Parking
- On-Street Parking
- Off-Street Parking
Outdoor Features
- Deck
- Shed
- Front Porch
Schools
- Frances W. Mcclenney Elementary School
- Henderson Middle School
- John Marshall High School
Utilities
- Central Air
- Heat Pump System
- Vented Exhaust Fan
- Water Heater
Community Details
- Edgewood Subdivision
Listing and Financial Details
- Assessor Parcel Number N0160083026
Map
Home Values in the Area
Average Home Value in this Area
Property History
| Date | Event | Price | Change | Sq Ft Price |
|---|---|---|---|---|
| 06/13/2025 06/13/25 | Pending | -- | -- | -- |
| 05/27/2025 05/27/25 | For Sale | $399,950 | -- | $270 / Sq Ft |
Similar Homes in Richmond, VA
Source: Central Virginia Regional MLS
MLS Number: 2514333
- 3905 North Ave
- 3610 Pilots Ln
- 3500 Fendall Ave
- 3406 Cliff Ave
- 3912 Alma Ave
- 3621 Conway St
- 101 E Ladies Mile Rd
- 3410 Montrose Ave
- 3323 Woodrow Ave
- 3315 Cliff Ave
- 3204 Griffin Ave
- 3311 Donnan St
- 4004 Delmont St
- 3305 Jeter Ave
- 3307 North Ave
- 3303 Woodrow Ave
- 401 Hunt Ave
- 405 E Ladies Mile Rd
- 610 Akron St
- 3815 Hawthorne Ave
