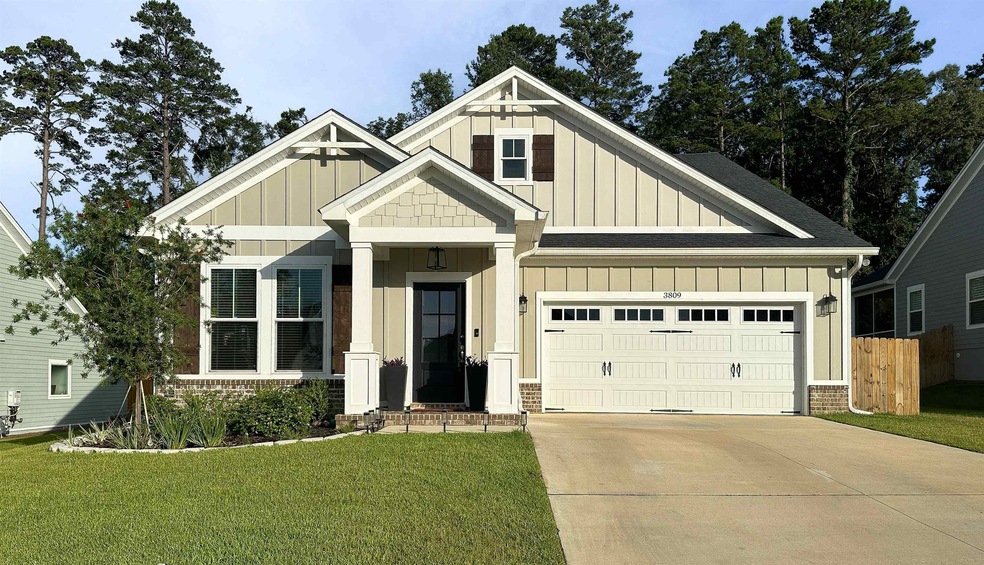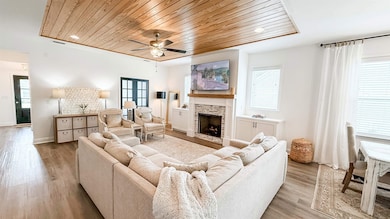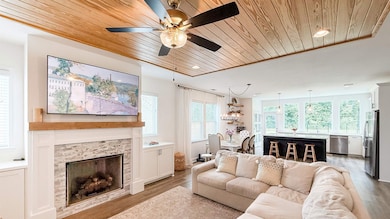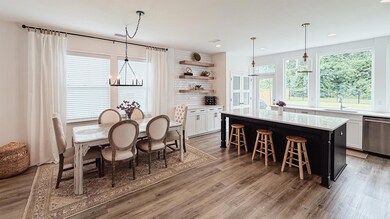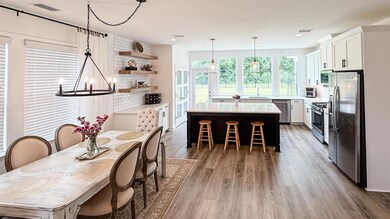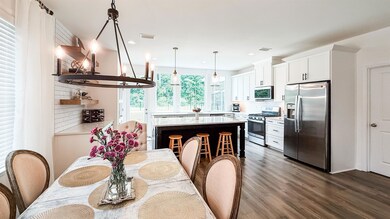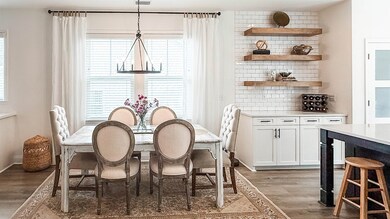3809 Ardmore Ln Tallahassee, FL 32308
Capital Circle NeighborhoodHighlights
- Fitness Center
- Clubhouse
- Screened Porch
- Lincoln High School Rated A
- Traditional Architecture
- Community Pool
About This Home
* Professional photos coming soon! ** Owner will approve pets; upon approval a $500 Nonrefundable pet deposit is required. This beautifully maintained and upgraded 4-bedroom, 2.5-bath home; with TWO additional flex spaces—is located in Tallahassee’s sought-after Canopy community and offers 2,572 sq ft of spacious, light-filled living on a large, flat lot that backs directly onto the scenic Miccosukee Greenway. Built in 2023, the home features a chef’s kitchen with quartz countertops, stainless steel appliances, a large center island, stylish pendant lighting, and a top-tier Bosch dishwasher. The open living area includes a gas fireplace and flows into a dedicated flex room with glass French doors—perfect for a home office, guest space, gym or nursery. The spacious main-level primary suite includes French doors to a screened-in patio, a large walk-in closet, and a spa-style bathroom with a walk-in shower. Upstairs you’ll find three more bedrooms, a full bath, and a generous loft area that is ideal as a playroom or media space. Out back, enjoy a screened-in porch with wide-opening French-style screen doors, a fully fenced yard, and unobstructed Greenway views through elegant aluminum rear fencing with a double-wide gate. The garage includes overhead storage racks, wall mirrors, and a practical drop zone at the garage entry. A whole-home dehumidifier provides year-round comfort and air quality. As a residents of Canopy you will enjoy access to resort-style amenities: expansive community pool, clubhouse, fitness center, splash pad, tennis/pickleball courts, playground, fire pit, and regular community events. Now available for rent at $4,200/month, this home won’t last long! Schedule your private tour today!
Home Details
Home Type
- Single Family
Est. Annual Taxes
- $10,780
Year Built
- Built in 2023
Lot Details
- Lot Dimensions are 78.3x143.34x78x136.44
- Property is Fully Fenced
- Privacy Fence
- Sprinkler System
Home Design
- Traditional Architecture
Interior Spaces
- 2,532 Sq Ft Home
- 2-Story Property
- Gas Fireplace
- Family Room
- Screened Porch
- Utility Room
- Washer
- Vinyl Flooring
- Fire and Smoke Detector
Kitchen
- Range
- Microwave
- Ice Maker
- Dishwasher
- Disposal
Bedrooms and Bathrooms
- 4 Bedrooms
- Walk-In Closet
Parking
- Garage
- 2 Carport Spaces
- Garage Door Opener
Outdoor Features
- Screened Patio
Schools
- Wt Moore Elementary School
- Cobb Middle School
- Lincoln High School
Utilities
- Cooling Available
- Central Heating
Listing and Financial Details
- Security Deposit $4,200
- Rent includes fitness center
- Legal Lot and Block 3 / A
- Assessor Parcel Number 12073-11-14-21-00A-003-0
Community Details
Overview
- Association fees include common areas, pool(s), tennis courts
- Canopy Subdivision
Amenities
- Clubhouse
- Office
Recreation
- Tennis Courts
- Fitness Center
- Community Pool
- Park
Pet Policy
- Breed Restrictions
Map
Source: Capital Area Technology & REALTOR® Services (Tallahassee Board of REALTORS®)
MLS Number: 388836
APN: 11-14-21-00A-003.0
- 3833 Ardmore Ln
- 2027 Dennis St
- 2023 Dennis St
- 0 Junwin Ct Unit 377624
- 2689 Fairmount Ln
- 0 Dogwood Hill Unit 382570
- 2053 Ted Hines Dr
- 1821 Buford Ct Unit A and B
- 2041 Ted Hines Dr
- 2580 Centerville Ct Unit 15
- 2507 Pennlyn Dr
- 1821 Woodgate Way
- 3017 Rain Valley Cir
- 2660 Egret Ln
- 2952 Olson Rd
- 2593 Merganser Ct
- 0 Alexis Ct Unit 23093532
- 0 Alexis Ct Unit A11776752
- 0 Alexis Ct Unit MFRTB8370039
- 2008 Ted Hines Dr
- 2240 Wednesday St
- 1819 Buford Ct Unit B
- 1900 Centre Pointe Blvd
- 3204 Ginger Dr
- 2073 Pat's Place
- 2929 Miccosukee Rd Unit 2
- 1541 Woodgate Way
- 1533 Woodgate Way
- 1836 Ashley Hall Way
- 1747 Capital Cir NE
- 1950 N Point Blvd
- 2600 Miccosukee Rd
- 3324 Sedona Rd
- 1767 Hermitage Blvd
- 1544 Miccosukee Loop
- 2700 Welaunee Blvd
- 1800 Miccosukee Commons Dr
- 3557 Sedona Loop
- 2730 Welaunee Blvd
- 3554 Austin Davis Ave Unit 206
