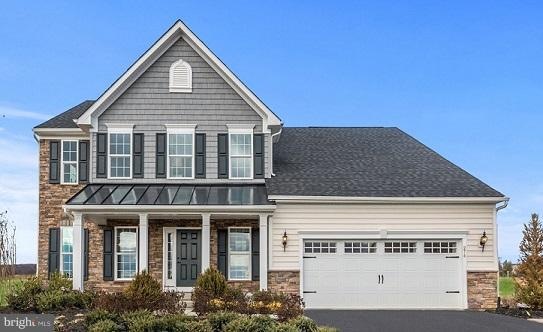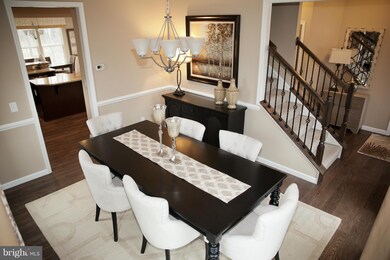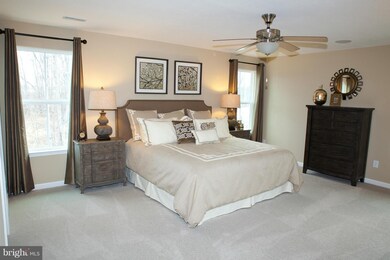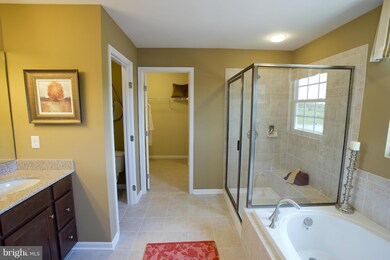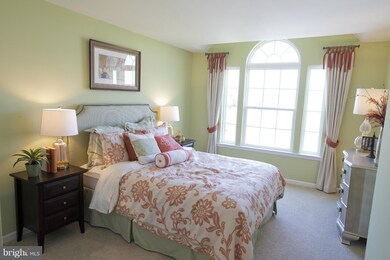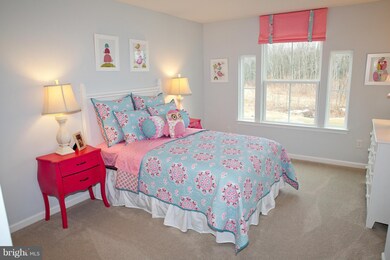
381 Corniche Ct Westminster, MD 21158
Highlights
- New Construction
- Gourmet Country Kitchen
- Colonial Architecture
- William Winchester Elementary School Rated A-
- Open Floorplan
- Wood Flooring
About This Home
As of June 2023Stunning Palermo to be built to buyers' specifications in Bolton Hill. Beautiful single family homes on newly released homesites, located just minutes from downtown Westminster in Carroll County from the $390 s Images shown are representative only. Optional main floor bedroom with adjoining bath.
Last Buyer's Agent
Non Member Member
Metropolitan Regional Information Systems, Inc.
Home Details
Home Type
- Single Family
Est. Annual Taxes
- $9,430
Year Built
- Built in 2019 | New Construction
HOA Fees
- $17 Monthly HOA Fees
Parking
- 2 Car Attached Garage
- Front Facing Garage
- Garage Door Opener
- Driveway
Home Design
- Colonial Architecture
- Shingle Roof
- Asphalt Roof
- Vinyl Siding
Interior Spaces
- Property has 3 Levels
- Open Floorplan
- Ceiling height of 9 feet or more
- Recessed Lighting
- Double Pane Windows
- ENERGY STAR Qualified Windows with Low Emissivity
- Vinyl Clad Windows
- Insulated Windows
- Casement Windows
- Window Screens
- Sliding Doors
- ENERGY STAR Qualified Doors
- Insulated Doors
- Entrance Foyer
- Great Room
- Family Room Off Kitchen
- Combination Kitchen and Living
- Dining Room
- Wood Flooring
Kitchen
- Gourmet Country Kitchen
- Electric Oven or Range
- <<selfCleaningOvenToken>>
- Stove
- <<microwave>>
- <<ENERGY STAR Qualified Dishwasher>>
- Kitchen Island
- Upgraded Countertops
- Disposal
Bedrooms and Bathrooms
- 4 Bedrooms
- En-Suite Primary Bedroom
- En-Suite Bathroom
Laundry
- Laundry Room
- Washer and Dryer Hookup
Unfinished Basement
- Heated Basement
- Connecting Stairway
- Sump Pump
- Space For Rooms
- Rough-In Basement Bathroom
- Basement Windows
Home Security
- Carbon Monoxide Detectors
- Fire and Smoke Detector
- Fire Sprinkler System
Eco-Friendly Details
- Energy-Efficient HVAC
- Energy-Efficient Lighting
- Whole House Exhaust Ventilation
Utilities
- 90% Forced Air Heating and Cooling System
- Vented Exhaust Fan
- Programmable Thermostat
- Underground Utilities
- Tankless Water Heater
- Natural Gas Water Heater
- Cable TV Available
Additional Features
- Doors with lever handles
- 0.33 Acre Lot
Community Details
- Built by RYAN HOMES
- Bolton Hill Subdivision, Palermo Floorplan
Listing and Financial Details
- Tax Lot BLWOB0093
Ownership History
Purchase Details
Home Financials for this Owner
Home Financials are based on the most recent Mortgage that was taken out on this home.Purchase Details
Home Financials for this Owner
Home Financials are based on the most recent Mortgage that was taken out on this home.Purchase Details
Home Financials for this Owner
Home Financials are based on the most recent Mortgage that was taken out on this home.Purchase Details
Similar Homes in Westminster, MD
Home Values in the Area
Average Home Value in this Area
Purchase History
| Date | Type | Sale Price | Title Company |
|---|---|---|---|
| Deed | $710,000 | Brennan Title | |
| Deed | $679,000 | Chicago Title | |
| Deed | $509,025 | Nvr Settlement Services Of M | |
| Deed | $167,500 | Nvr Settlement Services Inc |
Mortgage History
| Date | Status | Loan Amount | Loan Type |
|---|---|---|---|
| Open | $200,000 | New Conventional | |
| Previous Owner | $611,100 | New Conventional | |
| Previous Owner | $398,960 | New Conventional | |
| Previous Owner | $407,220 | New Conventional |
Property History
| Date | Event | Price | Change | Sq Ft Price |
|---|---|---|---|---|
| 06/12/2023 06/12/23 | Sold | $710,000 | +3.0% | $207 / Sq Ft |
| 05/24/2023 05/24/23 | Pending | -- | -- | -- |
| 05/17/2023 05/17/23 | For Sale | $689,000 | +1.5% | $201 / Sq Ft |
| 08/12/2022 08/12/22 | Sold | $679,000 | 0.0% | $198 / Sq Ft |
| 06/22/2022 06/22/22 | Price Changed | $679,000 | -2.9% | $198 / Sq Ft |
| 06/10/2022 06/10/22 | For Sale | $699,000 | +37.3% | $204 / Sq Ft |
| 01/31/2019 01/31/19 | Sold | $509,025 | +21.2% | $155 / Sq Ft |
| 08/31/2018 08/31/18 | Pending | -- | -- | -- |
| 08/31/2018 08/31/18 | For Sale | $419,990 | -- | $128 / Sq Ft |
Tax History Compared to Growth
Tax History
| Year | Tax Paid | Tax Assessment Tax Assessment Total Assessment is a certain percentage of the fair market value that is determined by local assessors to be the total taxable value of land and additions on the property. | Land | Improvement |
|---|---|---|---|---|
| 2024 | $9,430 | $578,300 | $0 | $0 |
| 2023 | $8,901 | $529,900 | $161,100 | $368,800 |
| 2022 | $8,659 | $515,467 | $0 | $0 |
| 2021 | $16,935 | $501,033 | $0 | $0 |
| 2020 | $8,283 | $486,600 | $161,100 | $325,500 |
| 2019 | $7,523 | $476,733 | $0 | $0 |
| 2018 | $0 | $151,100 | $151,100 | $0 |
Agents Affiliated with this Home
-
Tammy Durbin

Seller's Agent in 2023
Tammy Durbin
Long & Foster
(240) 405-3118
77 Total Sales
-
Kristen Durbin
K
Seller Co-Listing Agent in 2023
Kristen Durbin
Long & Foster
(240) 520-7381
42 Total Sales
-
Tiffany Blackshear

Buyer's Agent in 2023
Tiffany Blackshear
NextHome Capital City Realty
(703) 810-7211
65 Total Sales
-
Donna Harrington

Seller's Agent in 2022
Donna Harrington
Coldwell Banker Realty
(443) 783-3521
399 Total Sales
-
Doug Brown

Seller Co-Listing Agent in 2022
Doug Brown
Coldwell Banker (NRT-Southeast-MidAtlantic)
(301) 802-5854
13 Total Sales
-
Danny DeAngelo

Buyer's Agent in 2022
Danny DeAngelo
BHHS PenFed (actual)
(301) 526-9943
94 Total Sales
Map
Source: Bright MLS
MLS Number: 1002351916
APN: 07-432216
- 689 Spring Meadow Dr
- 0 Old Bachmans Valley Rd
- 214 Pennsylvania Ave
- 337 Buck Cash Dr
- 32 Sullivan Ave
- 0 Pinch Valley Rd Unit MDCR2010438
- Lot 2 Sullivan Ave
- Lot 1 Sullivan Ave
- 672 Johahn Dr
- 1254 Pinch Valley Rd
- 0 Deer Ridge Dr Unit MDCR2028308
- 548 Uniontown Rd
- 7 Hersh Ave
- Lot 4 Old Taneytown Rd
- 15 Hersh Ave
- 402 Stacy Lee Ct
- 511 Caldera Ct
- 505 Alysweep Ct
- 315 Kingsbury Way Unit 24D
- 524 Alysweep Ct
