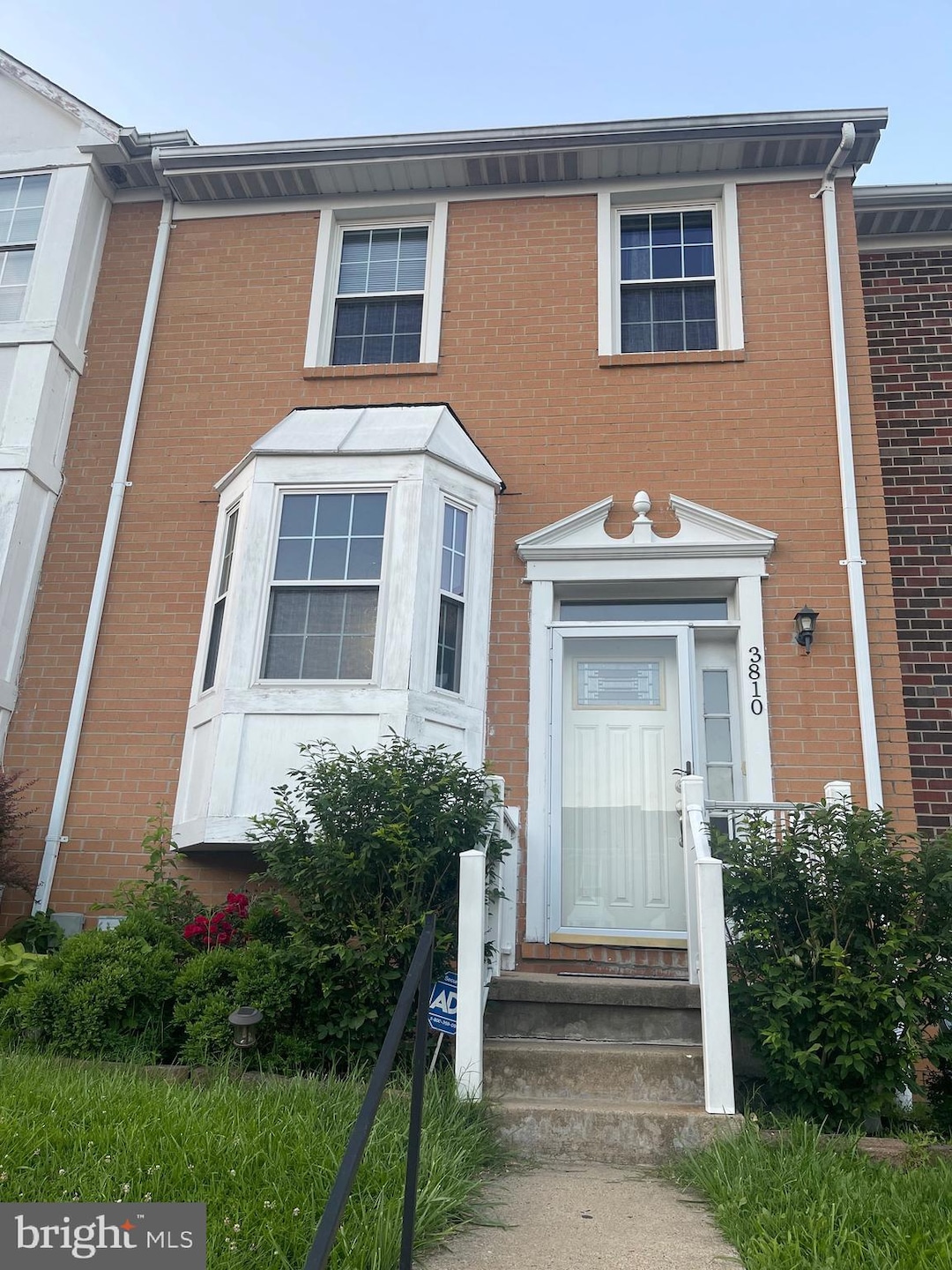
3810 Glenview Terrace Nottingham, MD 21236
Overlea NeighborhoodEstimated payment $1,685/month
Total Views
147
3
Beds
2.5
Baths
1,606
Sq Ft
$28/mo
HOA Fee
Highlights
- A-Frame Home
- Central Air
- Heat Pump System
- Brick Front
About This Home
This home is located at 3810 Glenview Terrace, Nottingham, MD 21236 and is currently priced at $259,000, approximately $161 per square foot. This property was built in 1987. 3810 Glenview Terrace is a home located in Baltimore County with nearby schools including Oakleigh Elementary School, Parkville Middle & Center of Technology, and Parkville High School.
Townhouse Details
Home Type
- Townhome
Est. Annual Taxes
- $2,658
Year Built
- Built in 1987
HOA Fees
- $28 Monthly HOA Fees
Home Design
- A-Frame Home
- Block Foundation
- Shingle Roof
- Brick Front
Interior Spaces
- Property has 2 Levels
- Laminate Flooring
- Finished Basement
Bedrooms and Bathrooms
- 3 Bedrooms
Parking
- Parking Lot
- Off-Street Parking
Schools
- Parkville Middle & Center Of Technology
- Parkville High & Center For Math/Science
Utilities
- Central Air
- Heat Pump System
- Electric Water Heater
- Municipal Trash
Additional Features
- Doors are 32 inches wide or more
- 1,403 Sq Ft Lot
Listing and Financial Details
- Coming Soon on 7/28/25
- Tax Lot 3
- Assessor Parcel Number 04142000008279
Community Details
Overview
- Rolling Crest HOA
- Rolling Crest Subdivision
- Property Manager
Pet Policy
- Pets Allowed
Map
Create a Home Valuation Report for This Property
The Home Valuation Report is an in-depth analysis detailing your home's value as well as a comparison with similar homes in the area
Home Values in the Area
Average Home Value in this Area
Tax History
| Year | Tax Paid | Tax Assessment Tax Assessment Total Assessment is a certain percentage of the fair market value that is determined by local assessors to be the total taxable value of land and additions on the property. | Land | Improvement |
|---|---|---|---|---|
| 2025 | $3,558 | $236,700 | -- | -- |
| 2024 | $3,558 | $219,300 | $0 | $0 |
| 2023 | $1,676 | $201,900 | $70,000 | $131,900 |
| 2022 | $2,981 | $191,400 | $0 | $0 |
| 2021 | $2,601 | $180,900 | $0 | $0 |
| 2020 | $2,739 | $170,400 | $70,000 | $100,400 |
| 2019 | $2,011 | $165,900 | $0 | $0 |
| 2018 | $1,956 | $161,400 | $0 | $0 |
| 2017 | $2,202 | $156,900 | $0 | $0 |
| 2016 | $1,817 | $153,967 | $0 | $0 |
| 2015 | $1,817 | $151,033 | $0 | $0 |
| 2014 | $1,817 | $148,100 | $0 | $0 |
Source: Public Records
Property History
| Date | Event | Price | Change | Sq Ft Price |
|---|---|---|---|---|
| 11/30/2018 11/30/18 | Sold | $194,000 | -18.8% | $124 / Sq Ft |
| 11/19/2018 11/19/18 | Pending | -- | -- | -- |
| 12/09/2017 12/09/17 | For Sale | $239,000 | -- | $152 / Sq Ft |
Source: Bright MLS
Purchase History
| Date | Type | Sale Price | Title Company |
|---|---|---|---|
| Interfamily Deed Transfer | -- | Mid Atlantic Title Llc | |
| Deed | $194,000 | Lawyers Trust Title Co | |
| Special Warranty Deed | $130,500 | Capitol Title Ins Agency Inc | |
| Trustee Deed | $129,320 | None Available | |
| Deed | $98,000 | -- | |
| Deed | $80,900 | -- |
Source: Public Records
Mortgage History
| Date | Status | Loan Amount | Loan Type |
|---|---|---|---|
| Open | $171,000 | New Conventional | |
| Closed | $169,889 | New Conventional | |
| Closed | $164,900 | New Conventional | |
| Previous Owner | $45,837 | FHA | |
| Previous Owner | $173,450 | Stand Alone Refi Refinance Of Original Loan |
Source: Public Records
Similar Homes in the area
Source: Bright MLS
MLS Number: MDBC2134056
APN: 14-2000008279
Nearby Homes
- 3808 Crestvale Terrace
- 7930 Rolling View Ave
- 3912 Putty Hill Ave
- 8713 Fowler Ave
- 8525 Fowler Ave
- 8807 Fearne Ave
- 3415 Putty Hill Ave
- 3702 Double Rock Ln
- 8413 Hallmark Cir
- 8430 Hallmark Cir
- 3334 Willoughby Rd
- 5 Broadleaf Ct
- 3330 Willoughby Rd
- 4329 Ridge Rd
- 3107 California Ave
- 3325 Texas Ave
- 3200 Willoughby Rd
- 3320 Woodside Ave
- 20 Glade Ave
- 3027 California Ave
- 3812 Glenview Terrace
- 7935 Belridge Rd
- 3413 Moultree Place
- 4308 Ridge Rd Unit B
- 53 Bayberry Rd
- 8501 Walther Blvd
- 8 Greenleaf Rd
- 55 Insley Way
- 8311 Wilson Ave
- 9300 Carney Rd Unit 9302
- 35-C Mopec Cir
- 211 Lyndale Ave
- 1 Waldmann Mill Ct
- 3776 Timahoe Cir
- 3743 Foxford Stream Rd
- 3016 Taylor Ave Unit 2
- 7153 Greenwood Ave
- 8417 Nunley Dr
- 8204 Old Harford Rd Unit 2
- 8517 Heathrow Ct
