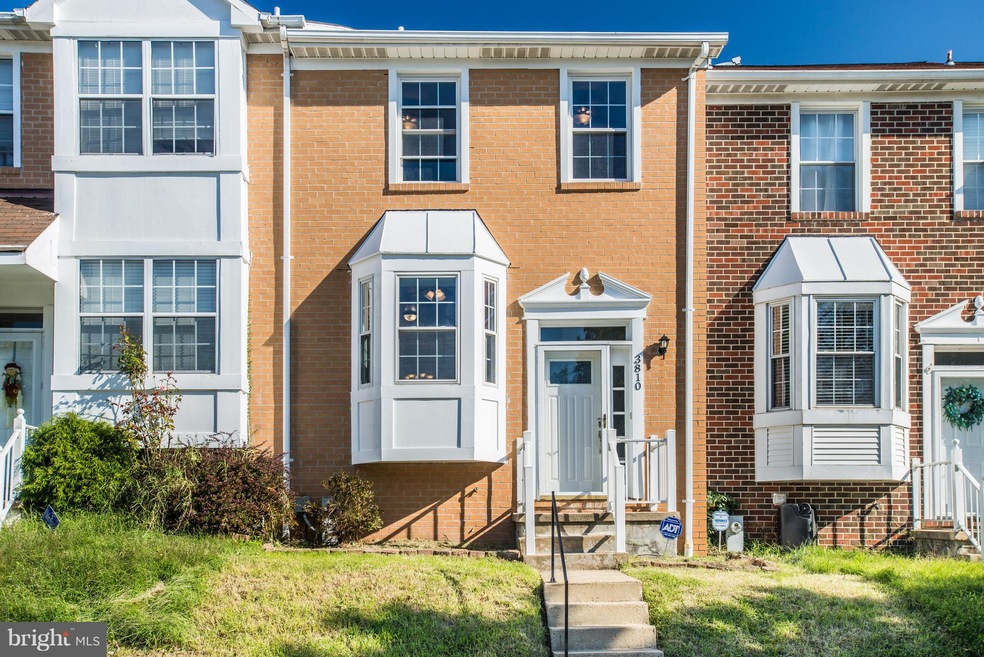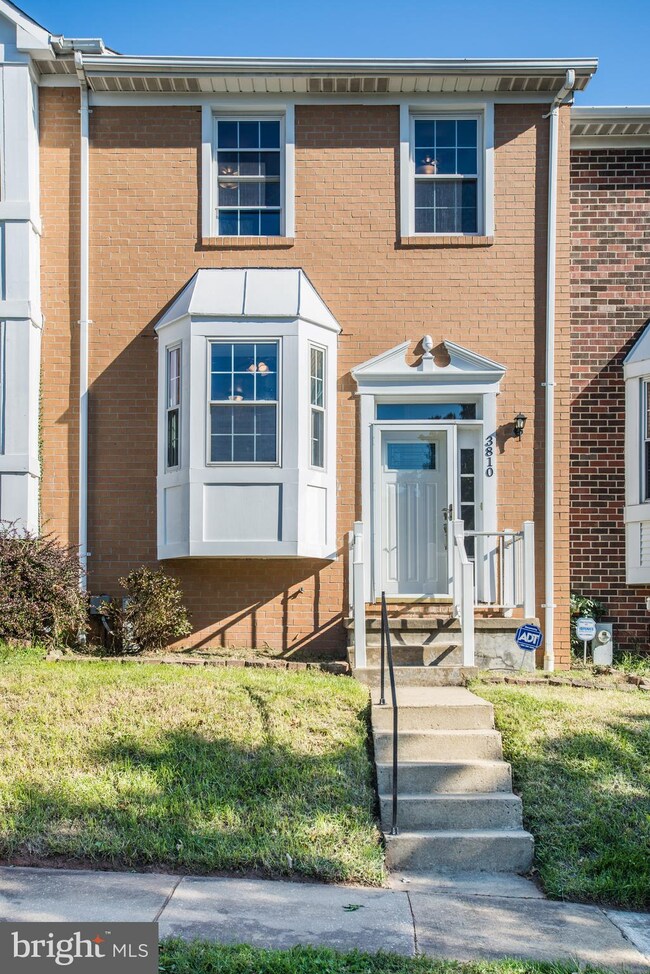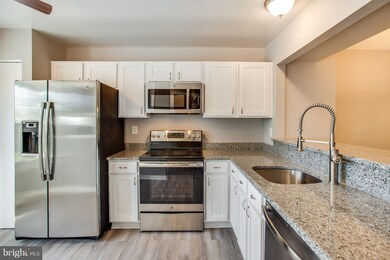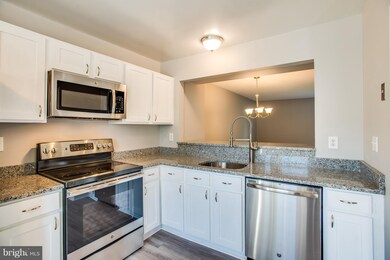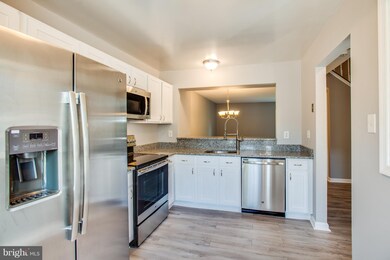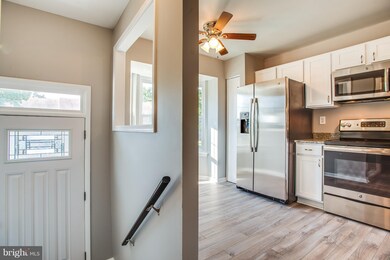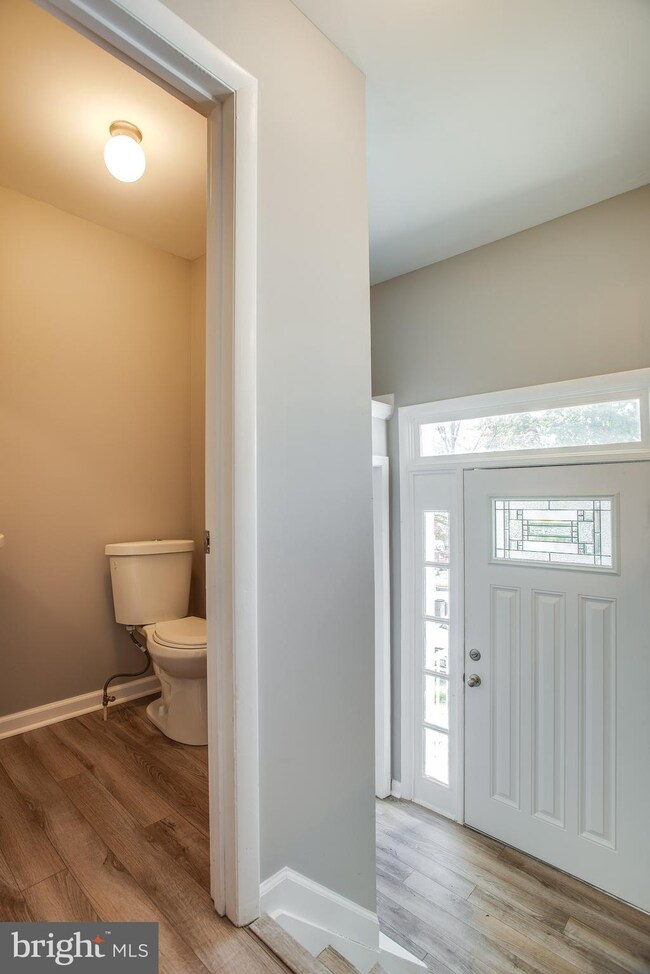
3810 Glenview Terrace Nottingham, MD 21236
Overlea NeighborhoodHighlights
- Gourmet Kitchen
- Colonial Architecture
- Central Air
- Open Floorplan
- In-Law or Guest Suite
- Heat Pump System
About This Home
As of November 2018Buyer Bonus -- huge price reduction and $5,000 paid towards your closing costs with an accepted offer! You ll appreciate the details that went into this fully renovated home. Exterior front includes freshly pointed brick and updated bay window base and trim. A new gate, new steps from rear sliding doors and lush grass in the fully fenced rear yard make entertaining or space for playing a breeze. Moving inside, cooks will appreciate the contemporary kitchen featuring all new shaker-style cabinet doors, brand-new stainless-steel appliances, granite counters, and breakfast bar. New beautifully easy care luxury vinyl planking throughout the house with carpeted stairs and bedrooms. The living room and dining round out the middle level with a brand new powder room for guests so that your private bath remains private. Upstairs, relax in the Owners Retreat with a walk-in closet and dual vanity. Two additional bedrooms and bath provide space for everyone.This renovation includes transforming the previously unfinished basement into a fully functioning living space that could be additional living space with a full bath, your playroom, media room, pool room or whatever your heart imagines!Fresh paint throughout the home with new doors and trim, new floors, new heat pump, and new air conditioning.Schedule your personal tour now. and get ready to move right in!
Last Agent to Sell the Property
Coldwell Banker Realty License #RS-0039448 Listed on: 12/09/2017

Townhouse Details
Home Type
- Townhome
Est. Annual Taxes
- $2,265
Year Built
- Built in 1987
Lot Details
- 1,403 Sq Ft Lot
HOA Fees
- $17 Monthly HOA Fees
Home Design
- Colonial Architecture
- Vinyl Siding
Interior Spaces
- Property has 3 Levels
- Open Floorplan
- Finished Basement
- Exterior Basement Entry
- Gourmet Kitchen
Bedrooms and Bathrooms
- 3 Bedrooms
- In-Law or Guest Suite
Schools
- Oakleigh Elementary School
Utilities
- Central Air
- Heat Pump System
- Electric Water Heater
Community Details
- Rolling Crest Subdivision
Listing and Financial Details
- Tax Lot 3
- Assessor Parcel Number 04142000008279
Ownership History
Purchase Details
Home Financials for this Owner
Home Financials are based on the most recent Mortgage that was taken out on this home.Purchase Details
Home Financials for this Owner
Home Financials are based on the most recent Mortgage that was taken out on this home.Purchase Details
Purchase Details
Purchase Details
Purchase Details
Similar Home in Nottingham, MD
Home Values in the Area
Average Home Value in this Area
Purchase History
| Date | Type | Sale Price | Title Company |
|---|---|---|---|
| Interfamily Deed Transfer | -- | Mid Atlantic Title Llc | |
| Deed | $194,000 | Lawyers Trust Title Co | |
| Special Warranty Deed | $130,500 | Capitol Title Ins Agency Inc | |
| Trustee Deed | $129,320 | None Available | |
| Deed | $98,000 | -- | |
| Deed | $80,900 | -- |
Mortgage History
| Date | Status | Loan Amount | Loan Type |
|---|---|---|---|
| Open | $171,000 | New Conventional | |
| Closed | $169,889 | New Conventional | |
| Closed | $164,900 | New Conventional | |
| Previous Owner | $45,837 | FHA | |
| Previous Owner | $173,450 | Stand Alone Refi Refinance Of Original Loan |
Property History
| Date | Event | Price | Change | Sq Ft Price |
|---|---|---|---|---|
| 11/30/2018 11/30/18 | Sold | $194,000 | -18.8% | $124 / Sq Ft |
| 11/19/2018 11/19/18 | Pending | -- | -- | -- |
| 12/09/2017 12/09/17 | For Sale | $239,000 | -- | $152 / Sq Ft |
Tax History Compared to Growth
Tax History
| Year | Tax Paid | Tax Assessment Tax Assessment Total Assessment is a certain percentage of the fair market value that is determined by local assessors to be the total taxable value of land and additions on the property. | Land | Improvement |
|---|---|---|---|---|
| 2025 | $3,558 | $236,700 | -- | -- |
| 2024 | $3,558 | $219,300 | $0 | $0 |
| 2023 | $1,676 | $201,900 | $70,000 | $131,900 |
| 2022 | $2,981 | $191,400 | $0 | $0 |
| 2021 | $2,601 | $180,900 | $0 | $0 |
| 2020 | $2,739 | $170,400 | $70,000 | $100,400 |
| 2019 | $2,011 | $165,900 | $0 | $0 |
| 2018 | $1,956 | $161,400 | $0 | $0 |
| 2017 | $2,202 | $156,900 | $0 | $0 |
| 2016 | $1,817 | $153,967 | $0 | $0 |
| 2015 | $1,817 | $151,033 | $0 | $0 |
| 2014 | $1,817 | $148,100 | $0 | $0 |
Agents Affiliated with this Home
-
ed healey

Seller's Agent in 2025
ed healey
Real Broker, LLC
(609) 203-2299
13 Total Sales
-
David Willman

Seller's Agent in 2018
David Willman
Coldwell Banker Realty
(443) 668-0535
208 Total Sales
-
Nancy Ryan

Buyer's Agent in 2018
Nancy Ryan
Cummings & Co Realtors
(410) 627-2440
1 in this area
12 Total Sales
Map
Source: Bright MLS
MLS Number: 1004293615
APN: 14-2000008279
- 3808 Crestvale Terrace
- 7930 Rolling View Ave
- 3912 Putty Hill Ave
- 8713 Fowler Ave
- 8525 Fowler Ave
- 8807 Fearne Ave
- 3415 Putty Hill Ave
- 3702 Double Rock Ln
- 8413 Hallmark Cir
- 8430 Hallmark Cir
- 3334 Willoughby Rd
- 5 Broadleaf Ct
- 3330 Willoughby Rd
- 4329 Ridge Rd
- 3107 California Ave
- 3325 Texas Ave
- 3200 Willoughby Rd
- 3320 Woodside Ave
- 20 Glade Ave
- 3027 California Ave
