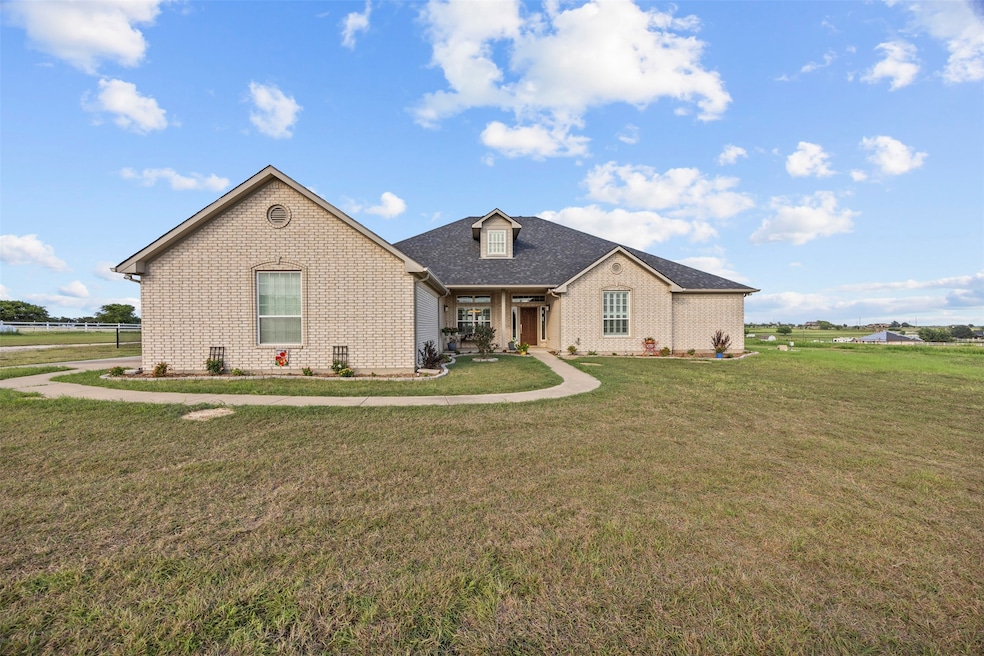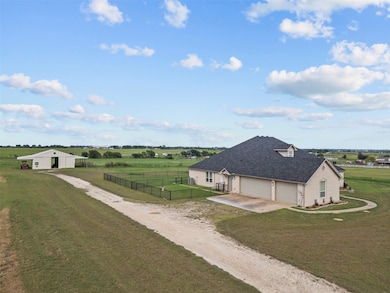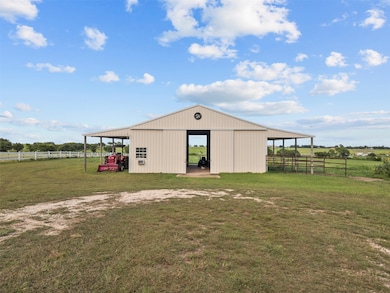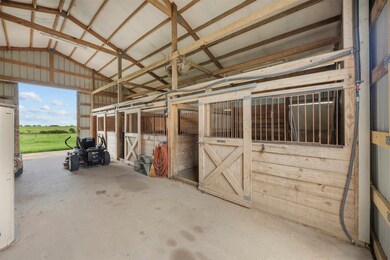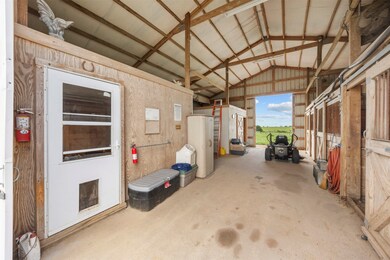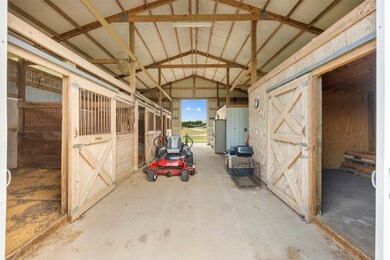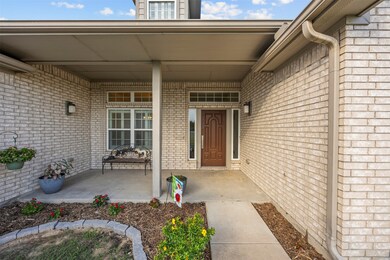
3810 Greathouse Rd Waxahachie, TX 75167
Ellis County NeighborhoodEstimated payment $4,378/month
Highlights
- Stables
- RV Carport
- 2-Story Property
- Gated Parking
- 5 Acre Lot
- Granite Countertops
About This Home
Bring the animals and enjoy peaceful country living! This charming two-story brick home sits on 5 acres, with the option to purchase an additional 7.5 acres next door—offering the opportunity to own up to 12.5 acres or divide it down to as little as 2.5 acres. Whether you’re dreaming of wide-open space, room to expand, or building alongside friends and family, this property makes it possible. Create your own private retreat or multi-home setup.
Inside, the main level features a spacious living area with a cozy gas fireplace, two dining spaces, four bedrooms, and two and a half bathrooms. The light-filled living room opens to a screened-in porch with beautiful views of the surrounding property.
The private primary suite includes a spacious ensuite bath with dual vanities, a soaking tub, walk-in shower, and a large walk-in closet. Secondary bedrooms offer generous closet space. One of the secondary bedrooms has direct access to a shared bathroom—functioning like an ensuite—making it ideal for guests or older children who prefer more privacy.
Upstairs, a versatile media or flex room with a wet bar is perfect for movie nights, game days, or additional living space. There's also unfinished attic space ready to be finished out if more room is needed.
This home is equipped with a brand-new roof, new HVAC system, central vacuum system, and three HVAC zones for personalized comfort. Enormous closets provide ample storage throughout. Additional highlights include a three-car garage, sprinkler system, fenced dog yard, and included washer, dryer, and refrigerator, making this home truly move-in ready.
Equestrian enthusiasts will appreciate the three-stall barn, complete with water and electric, a wash rack, tack room, office space, and covered parking for an RV or equipment. With everything in place, this property is ready for you to fully enjoy the country lifestyle.
Listing Agent
Keller Williams Realty Brokerage Phone: 972-824-4050 License #0612827 Listed on: 07/17/2025

Home Details
Home Type
- Single Family
Est. Annual Taxes
- $7,341
Year Built
- Built in 2010
Lot Details
- 5 Acre Lot
- Dog Run
- Private Entrance
- Gated Home
- Partially Fenced Property
- Chain Link Fence
- Pipe Fencing
- Sprinkler System
- Cleared Lot
- Few Trees
- Back Yard
Parking
- 3 Car Attached Garage
- Side Facing Garage
- Garage Door Opener
- Gravel Driveway
- Gated Parking
- Additional Parking
- RV Carport
Home Design
- 2-Story Property
- Traditional Architecture
- Brick Exterior Construction
- Slab Foundation
- Composition Roof
Interior Spaces
- 3,303 Sq Ft Home
- Wet Bar
- Central Vacuum
- Home Theater Equipment
- Wired For Data
- Built-In Features
- Dry Bar
- Ceiling Fan
- Chandelier
- Decorative Fireplace
- Ventless Fireplace
- Gas Fireplace
- Living Room with Fireplace
Kitchen
- Eat-In Kitchen
- Electric Oven
- Electric Cooktop
- Microwave
- Dishwasher
- Granite Countertops
Flooring
- Carpet
- Concrete
- Tile
Bedrooms and Bathrooms
- 4 Bedrooms
- Walk-In Closet
- Double Vanity
Home Security
- Home Security System
- Security Gate
- Carbon Monoxide Detectors
- Fire and Smoke Detector
Accessible Home Design
- Accessible Full Bathroom
- Accessible Bedroom
- Accessible Hallway
Outdoor Features
- Covered patio or porch
Schools
- Dunaway Elementary School
- Waxahachie High School
Farming
- Agricultural
- Pasture
Horse Facilities and Amenities
- Farm Equipment
- Wash Rack
- Horses Allowed On Property
- Tack Room
- Stables
Utilities
- Central Air
- Cooling System Mounted In Outer Wall Opening
- Heating Available
- Propane
- High Speed Internet
Community Details
- J Roberts Subdivision
Listing and Financial Details
- Assessor Parcel Number 220127
Map
Home Values in the Area
Average Home Value in this Area
Tax History
| Year | Tax Paid | Tax Assessment Tax Assessment Total Assessment is a certain percentage of the fair market value that is determined by local assessors to be the total taxable value of land and additions on the property. | Land | Improvement |
|---|---|---|---|---|
| 2023 | $6,158 | $501,400 | $0 | $0 |
| 2022 | $7,331 | $434,617 | $0 | $0 |
| 2021 | $6,992 | $536,520 | $150,000 | $386,520 |
| 2020 | $7,302 | $511,030 | $135,000 | $376,030 |
| 2019 | $7,238 | $478,570 | $0 | $0 |
| 2018 | $7,061 | $460,880 | $121,620 | $339,260 |
| 2017 | $6,492 | $440,650 | $0 | $0 |
| 2016 | $5,924 | $429,180 | $0 | $0 |
| 2015 | $4,744 | $359,560 | $0 | $0 |
| 2014 | $4,744 | $360,110 | $0 | $0 |
Property History
| Date | Event | Price | Change | Sq Ft Price |
|---|---|---|---|---|
| 07/17/2025 07/17/25 | For Sale | $680,000 | -- | $206 / Sq Ft |
Purchase History
| Date | Type | Sale Price | Title Company |
|---|---|---|---|
| Warranty Deed | -- | Town Square Title (Tst) |
Mortgage History
| Date | Status | Loan Amount | Loan Type |
|---|---|---|---|
| Previous Owner | $296,800 | New Conventional | |
| Previous Owner | $292,390 | Unknown |
Similar Homes in Waxahachie, TX
Source: North Texas Real Estate Information Systems (NTREIS)
MLS Number: 21003195
APN: 220127
- TBD-1 Greathouse Rd
- TBD 11 Greathouse Rd
- 7.5AC Greathouse Rd
- 3400 Greathouse Rd
- 4031 Greathouse Rd
- 120 Evening Fire Dr
- 131 Lonesome Valley Rd
- 201 Evening Fire Dr
- 00A Alysa Ln
- 110 Fire Wheel Dr
- 3511 Fm 66
- 211 Lonesome Valley Rd
- 150 Fire Wheel Dr
- 3321 Fm 66
- 351 Crosswind
- 220 Fire Wheel Dr
- 351 Evening Fire Dr
- 2.5 acres Grande Casa Rd
- 1865 Rough Creek Rd
- 4218 Fm 66
- 215 Greathouse Cir
- 191 Ava Rose Ln
- 270 Marie Ln
- 400 Bethel Rd
- 3269 Hidalgo Rd
- 3277 Hidalgo Rd
- 3304 Hidalgo Rd
- 901 Kingdom Cir
- 817 Kingdom Cir
- 815 Kingdom Cir Unit 35
- 425 Lost Creek Trail
- 129 Park Hills Dr
- 133 Park Hills Dr
- 518 Woodside Trail
- 514 Woodside Trail
- 907 Ellis St
- 4030 Clovis St
- 4028 Clovis St
- 3830 Clovis St
- 3828 Clovis St
