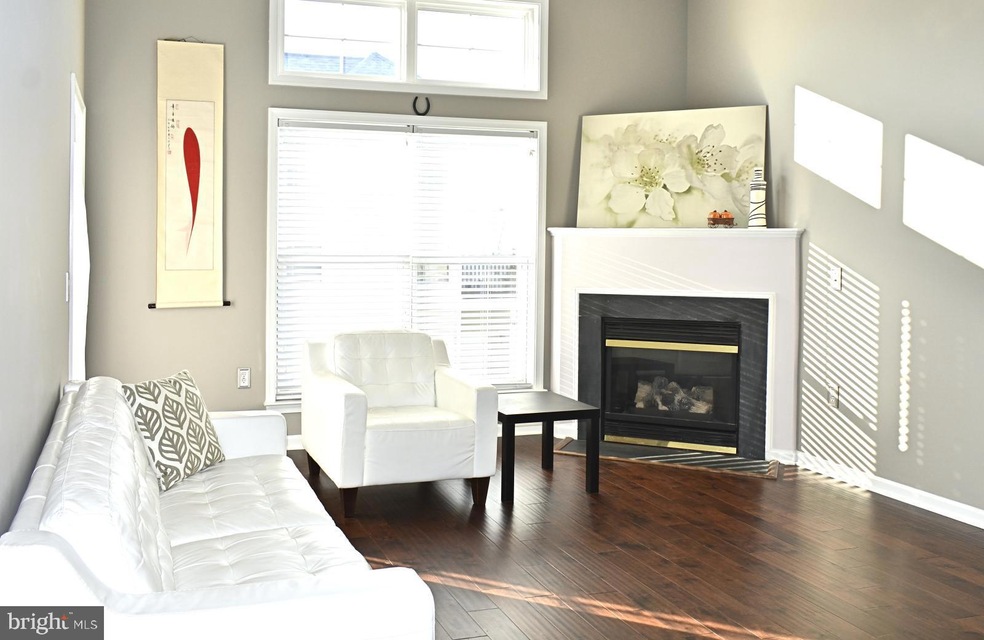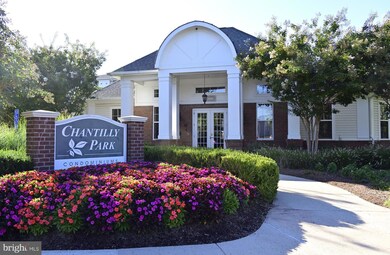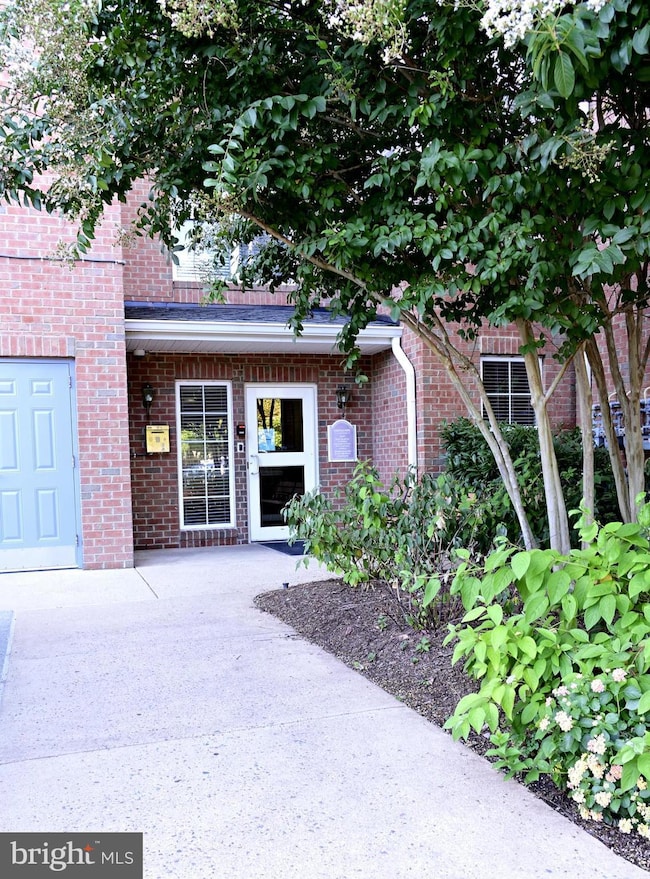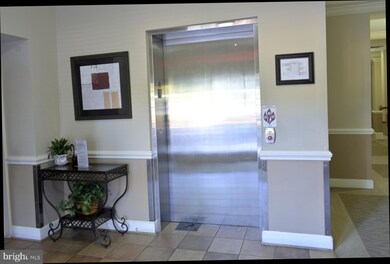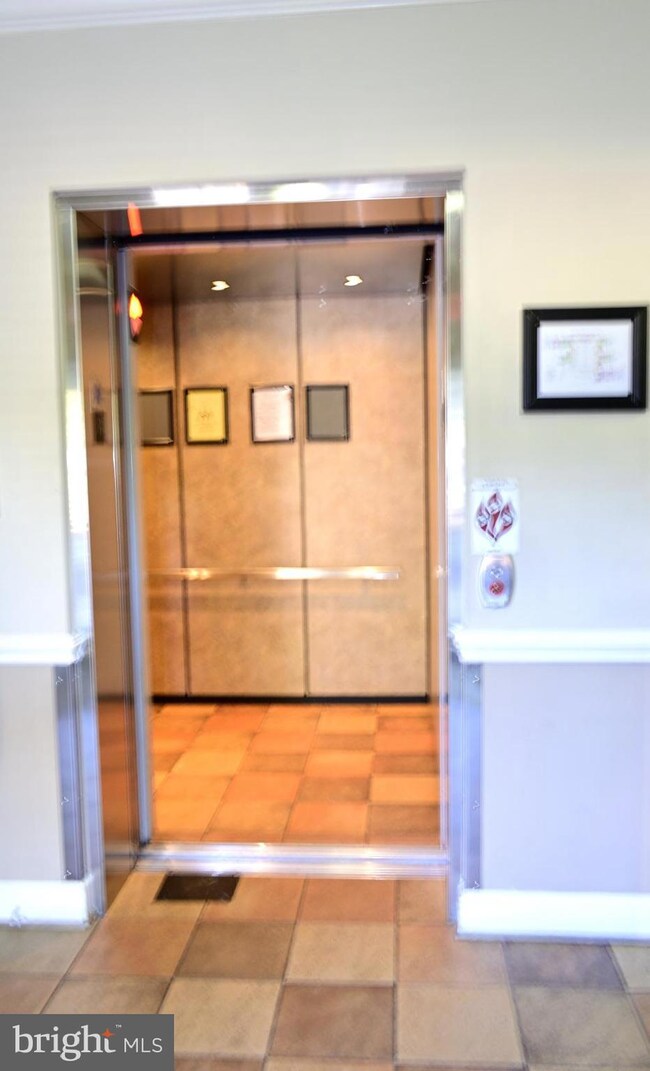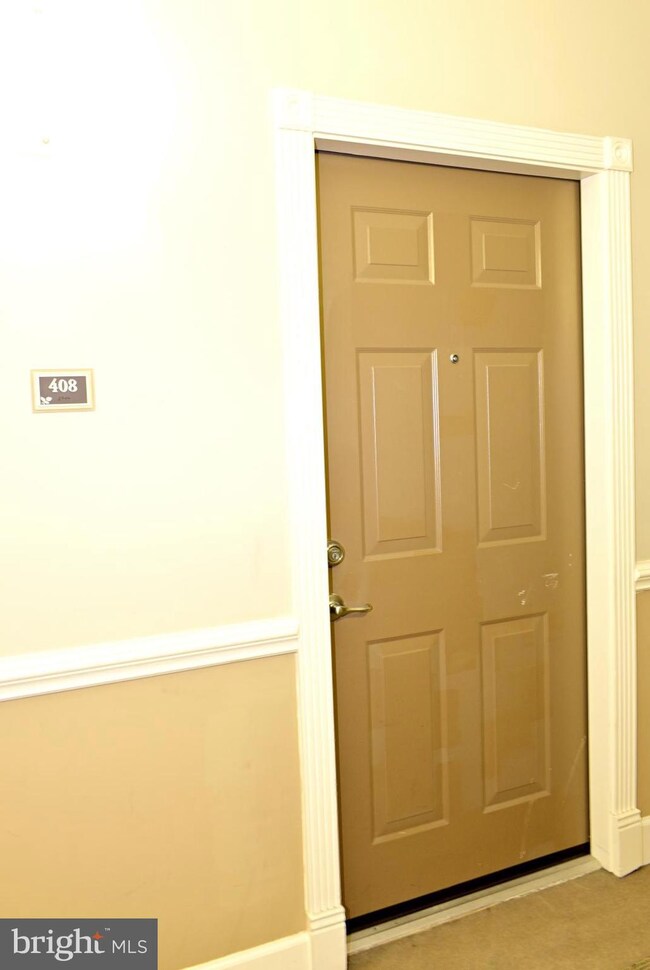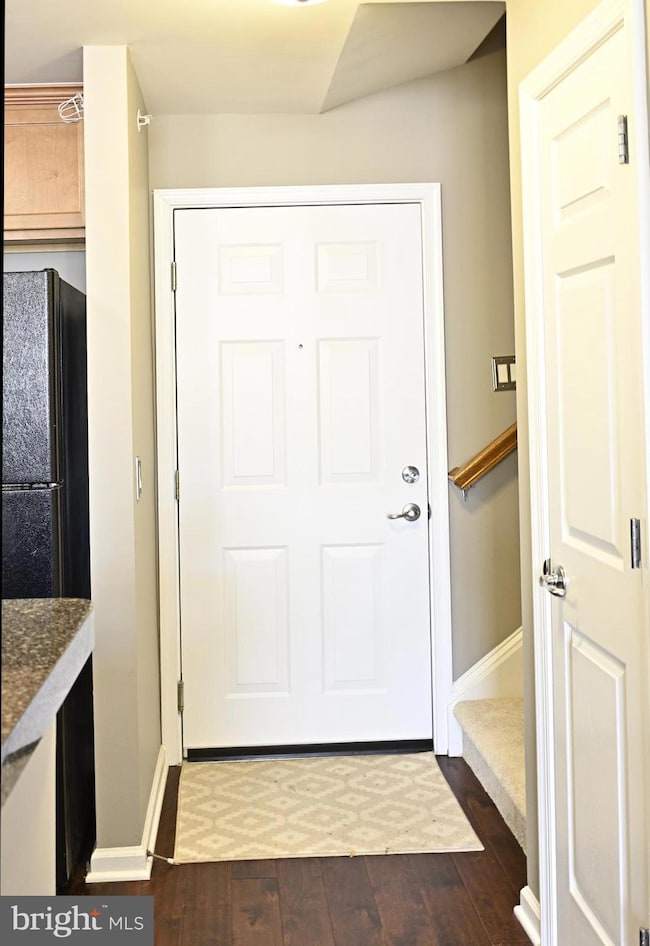
3810 Lightfoot St Unit 408 Chantilly, VA 20151
Highlights
- Fitness Center
- Penthouse
- Dual Staircase
- Lees Corner Elementary Rated A
- Open Floorplan
- Clubhouse
About This Home
As of November 2019Beautiful Penthouse, Well Maintained, Bright & Airy, Spacious 900 Sq. Foot Living, Top Floor w/ Elevator, Country Kitchen, Large Master Bedroom, 1-Full Bathroom, with a Loft/Den at Second Level, Newer Paint, High Ceiling, New Hardwood Floor on Main Level, Crown Molding, Diagonally Gas Fireplace, Washer & Dryer inside the unit, Balcony, 2 Gated-Garage Parkings Conveyed, Additional Exterior Storage. Condo Fee includes: Water & Sewer, Hazard Insurance, Maintenance of Common Areas, Trash & Recycling, Management, Custodial Services, Snow Removal, Clubhouse, Lounge, Outdoor Pool, Gym, Gated-Garage. Great Location, Minute Driving to Highway/Routes 50, 28, I66, 267. Well Established Community, Close to Shopping Malls, Groceries, Restaurants, Bus Stops, 8 miles to Dulles Airport, 8 miles to Wiehle-Reston Metro Station, and 11 miles to Vienna Metro Station). Move-In Ready! A must-see! Won't Last!
Last Agent to Sell the Property
Samson Properties License #0225205475 Listed on: 09/17/2019

Property Details
Home Type
- Condominium
Est. Annual Taxes
- $2,515
Year Built
- Built in 2005
Lot Details
- Property is in very good condition
HOA Fees
- $390 Monthly HOA Fees
Parking
- 2 Car Direct Access Garage
- Parking Storage or Cabinetry
- Lighted Parking
- Garage Door Opener
- On-Street Parking
- Parking Lot
- Off-Street Parking
- Parking Space Conveys
- Assigned Parking
Home Design
- Penthouse
- Contemporary Architecture
- Shingle Roof
- Vinyl Siding
Interior Spaces
- 901 Sq Ft Home
- Property has 1.5 Levels
- Open Floorplan
- Furnished
- Dual Staircase
- Crown Molding
- Two Story Ceilings
- Ceiling Fan
- Fireplace With Glass Doors
- Double Pane Windows
- Window Treatments
- Six Panel Doors
- Combination Dining and Living Room
- Loft
- Home Security System
Kitchen
- Galley Kitchen
- Gas Oven or Range
- Range Hood
- <<builtInMicrowave>>
Flooring
- Wood
- Carpet
- Vinyl
Bedrooms and Bathrooms
- 1 Main Level Bedroom
- En-Suite Primary Bedroom
- Walk-In Closet
- 1 Full Bathroom
Laundry
- Laundry on main level
- Stacked Washer and Dryer
Outdoor Features
- Exterior Lighting
- Playground
Utilities
- Forced Air Heating and Cooling System
- Natural Gas Water Heater
- Fiber Optics Available
- Phone Available
- Cable TV Available
Listing and Financial Details
- Assessor Parcel Number 0344 23 0408
Community Details
Overview
- Association fees include common area maintenance, exterior building maintenance, health club, parking fee, pool(s), water
- $250 Other One-Time Fees
- Chantilly Parks/Barkan Management Condos
- Chantilly Park C Community
- Property Manager
Amenities
- Clubhouse
Recreation
- Fitness Center
- Community Pool
Pet Policy
- Pets Allowed
Security
- Fire and Smoke Detector
- Fire Sprinkler System
Similar Home in Chantilly, VA
Home Values in the Area
Average Home Value in this Area
Property History
| Date | Event | Price | Change | Sq Ft Price |
|---|---|---|---|---|
| 11/26/2019 11/26/19 | Sold | $240,900 | -0.8% | $267 / Sq Ft |
| 10/27/2019 10/27/19 | Pending | -- | -- | -- |
| 10/03/2019 10/03/19 | Price Changed | $242,900 | -1.9% | $270 / Sq Ft |
| 09/20/2019 09/20/19 | For Sale | $247,500 | +10.2% | $275 / Sq Ft |
| 05/30/2017 05/30/17 | Sold | $224,500 | -1.1% | $249 / Sq Ft |
| 03/29/2017 03/29/17 | Pending | -- | -- | -- |
| 03/18/2017 03/18/17 | For Sale | $226,900 | -- | $252 / Sq Ft |
Tax History Compared to Growth
Tax History
| Year | Tax Paid | Tax Assessment Tax Assessment Total Assessment is a certain percentage of the fair market value that is determined by local assessors to be the total taxable value of land and additions on the property. | Land | Improvement |
|---|---|---|---|---|
| 2024 | $3,243 | $279,900 | $56,000 | $223,900 |
| 2023 | $3,008 | $266,570 | $53,000 | $213,570 |
| 2022 | $2,959 | $258,810 | $52,000 | $206,810 |
| 2021 | $2,865 | $244,160 | $49,000 | $195,160 |
| 2020 | $2,726 | $230,340 | $46,000 | $184,340 |
| 2019 | $2,568 | $216,960 | $44,000 | $172,960 |
| 2018 | $2,445 | $212,570 | $43,000 | $169,570 |
| 2017 | $1,255 | $212,570 | $43,000 | $169,570 |
| 2016 | $2,426 | $209,430 | $42,000 | $167,430 |
Agents Affiliated with this Home
-
Jennifer Young

Seller's Agent in 2025
Jennifer Young
Keller Williams Realty
(703) 674-1777
11 in this area
1,711 Total Sales
-
Lauren Heisey

Seller Co-Listing Agent in 2025
Lauren Heisey
Keller Williams Realty
(703) 407-6004
17 Total Sales
-
Wallis Tang

Seller's Agent in 2019
Wallis Tang
Samson Properties
(703) 946-1214
5 Total Sales
-
John Brand

Seller's Agent in 2017
John Brand
Compass
(703) 869-4000
46 Total Sales
-
Irene Xenos

Buyer's Agent in 2017
Irene Xenos
RE/MAX
(703) 956-0418
46 Total Sales
Map
Source: Bright MLS
MLS Number: VAFX1089890
APN: 0344-23-0408
- 3830 Lightfoot St Unit 335
- 3840 Lightfoot St Unit 249
- 3840 Lightfoot St Unit 344
- 3903 Beeker Mill Place
- 13779 Lowe St
- 4134 Meadowland Ct Unit 71
- 13601 Roger Mack Ct
- 4157 Weeping Willow Ct Unit 147A
- 4038 Spring Run Ct Unit 7A
- 4077 Weeping Willow Ct Unit 136E
- 13714 Autumn Vale Ct
- 4158 Pleasant Meadow Ct Unit 108D
- 4127 Dallas Hutchison St
- 3630 Elderberry Place
- 3414 Tyburn Tree Ct
- 13706 Lynncroft Dr
- 13405 Virginia Willow Dr
- 4223 Moselle Dr
- 13813 Sauterne Way
- 13619 Flintwood Place
