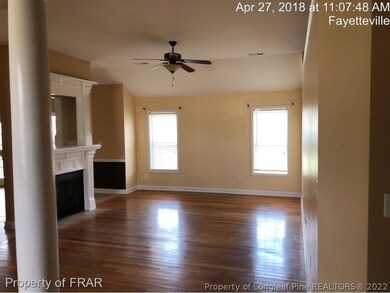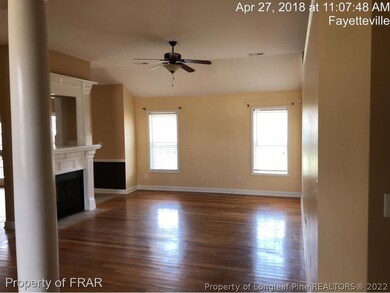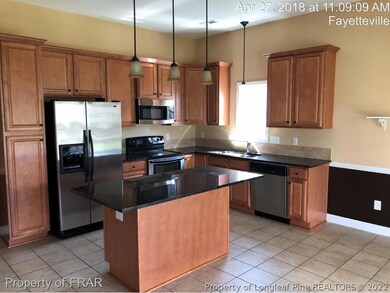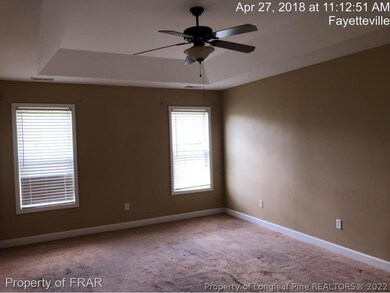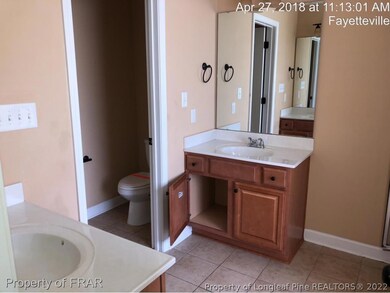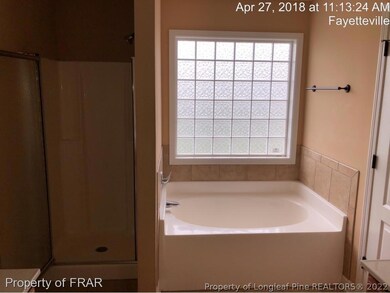
3811 Briargate Ln Fayetteville, NC 28314
Seventy-First NeighborhoodHighlights
- Ranch Style House
- No HOA
- 2 Car Attached Garage
- Wood Flooring
- Porch
- Brick Veneer
About This Home
As of July 2019Auction ends 12/10 - This Lovely 3 bedrooms 2 baths home with 2 car garage molding,hardwood floors in great room, dining & foyer, stainless appliances, Two sided Fire place adds character. Large Master suite with tub plus separate shower. Screen Porch & huge patio.Fenced back yard.
This Lovely 3 bedrooms 2 baths home with 2 car garage molding,hardwood floors in great room, dining & foyer, stainless appliances, Two sided Fire place adds character. Large Master suite with tub plus separate shower. Screen Porch & huge patio. Granite counter. Fenced back yard. Appointment - Priced to move fast!
Home Details
Home Type
- Single Family
Est. Annual Taxes
- $3,025
Year Built
- Built in 2008
Parking
- 2 Car Attached Garage
Home Design
- Ranch Style House
- Brick Veneer
Interior Spaces
- 2,100 Sq Ft Home
- Factory Built Fireplace
Flooring
- Wood
- Carpet
- Tile
Bedrooms and Bathrooms
- 3 Bedrooms
- 2 Full Bathrooms
Outdoor Features
- Screened Patio
- Porch
Schools
- Loyd Auman Elementary School
- Seventy-First Senior High School
Additional Features
- Back Yard Fenced
- Heat Pump System
Community Details
- No Home Owners Association
- Remington North Subdivision
Listing and Financial Details
- Exclusions: -NONE
- Tax Lot 8
- Assessor Parcel Number 9497-52-8504
Ownership History
Purchase Details
Home Financials for this Owner
Home Financials are based on the most recent Mortgage that was taken out on this home.Purchase Details
Home Financials for this Owner
Home Financials are based on the most recent Mortgage that was taken out on this home.Purchase Details
Purchase Details
Purchase Details
Purchase Details
Home Financials for this Owner
Home Financials are based on the most recent Mortgage that was taken out on this home.Purchase Details
Similar Homes in Fayetteville, NC
Home Values in the Area
Average Home Value in this Area
Purchase History
| Date | Type | Sale Price | Title Company |
|---|---|---|---|
| Warranty Deed | $193,000 | Attorney | |
| Special Warranty Deed | $136,000 | Vylla Title Llc | |
| Quit Claim Deed | -- | None Available | |
| Deed | -- | None Available | |
| Special Warranty Deed | -- | None Available | |
| Warranty Deed | $203,000 | Attorney | |
| Warranty Deed | $215,000 | -- | |
| Warranty Deed | $33,000 | -- |
Mortgage History
| Date | Status | Loan Amount | Loan Type |
|---|---|---|---|
| Open | $25,000 | New Conventional | |
| Open | $188,803 | FHA | |
| Previous Owner | $188,522 | FHA | |
| Previous Owner | $222,095 | VA |
Property History
| Date | Event | Price | Change | Sq Ft Price |
|---|---|---|---|---|
| 07/15/2025 07/15/25 | Pending | -- | -- | -- |
| 07/05/2025 07/05/25 | Price Changed | $294,900 | 0.0% | $138 / Sq Ft |
| 07/02/2025 07/02/25 | For Sale | $295,000 | 0.0% | $138 / Sq Ft |
| 05/28/2025 05/28/25 | Pending | -- | -- | -- |
| 05/24/2025 05/24/25 | For Sale | $295,000 | +53.0% | $138 / Sq Ft |
| 07/18/2019 07/18/19 | Sold | $192,780 | -5.5% | $90 / Sq Ft |
| 06/16/2019 06/16/19 | Pending | -- | -- | -- |
| 06/16/2019 06/16/19 | For Sale | $204,000 | +50.0% | $95 / Sq Ft |
| 03/14/2019 03/14/19 | Sold | $136,000 | 0.0% | $65 / Sq Ft |
| 03/01/2019 03/01/19 | Pending | -- | -- | -- |
| 05/25/2018 05/25/18 | For Sale | $136,000 | -- | $65 / Sq Ft |
Tax History Compared to Growth
Tax History
| Year | Tax Paid | Tax Assessment Tax Assessment Total Assessment is a certain percentage of the fair market value that is determined by local assessors to be the total taxable value of land and additions on the property. | Land | Improvement |
|---|---|---|---|---|
| 2024 | $3,025 | $203,037 | $35,000 | $168,037 |
| 2023 | $3,025 | $203,037 | $35,000 | $168,037 |
| 2022 | $2,742 | $203,037 | $35,000 | $168,037 |
| 2021 | $2,742 | $203,037 | $35,000 | $168,037 |
| 2019 | $2,707 | $184,000 | $35,000 | $149,000 |
| 2018 | $2,707 | $184,000 | $35,000 | $149,000 |
| 2017 | $2,604 | $184,000 | $35,000 | $149,000 |
| 2016 | $2,674 | $204,700 | $25,000 | $179,700 |
| 2015 | $2,647 | $204,700 | $25,000 | $179,700 |
| 2014 | $2,640 | $204,700 | $25,000 | $179,700 |
Agents Affiliated with this Home
-
RASHAWN MOORE
R
Seller's Agent in 2025
RASHAWN MOORE
ELITE REALTY GROUP
(910) 987-8705
18 Total Sales
-
Heath Detweiler

Seller's Agent in 2019
Heath Detweiler
DETWEILER REALTY, LLC.
(330) 606-2465
5 in this area
38 Total Sales
-
Nicky Adams
N
Seller's Agent in 2019
Nicky Adams
VYLLA HOME
(919) 250-8172
3 in this area
49 Total Sales
-
Knashonda Eiland

Buyer's Agent in 2019
Knashonda Eiland
ELITE REALTY GROUP
(910) 229-8347
21 in this area
122 Total Sales
Map
Source: Longleaf Pine REALTORS®
MLS Number: 542734
APN: 9497-52-8504

