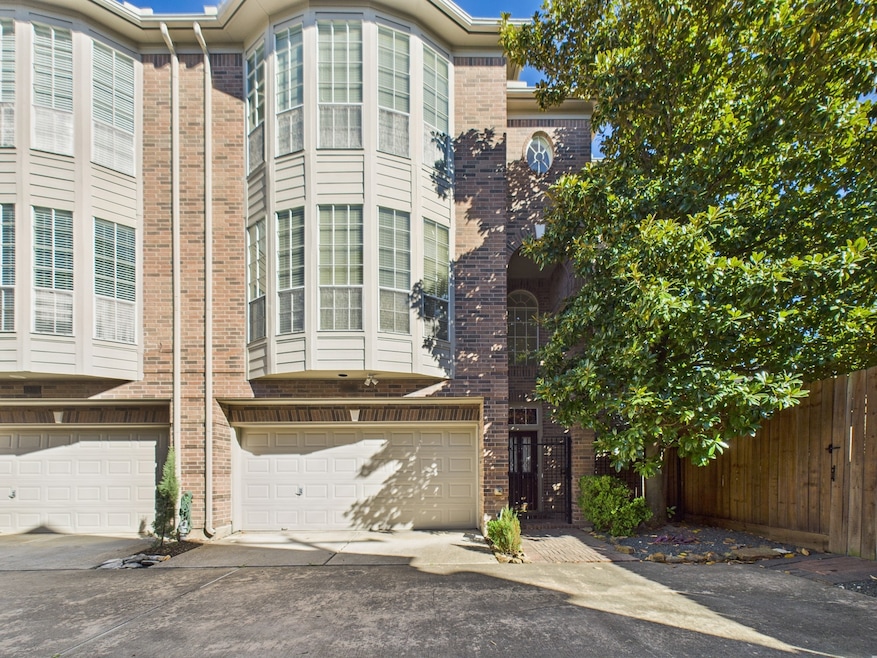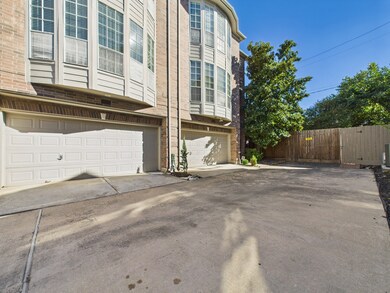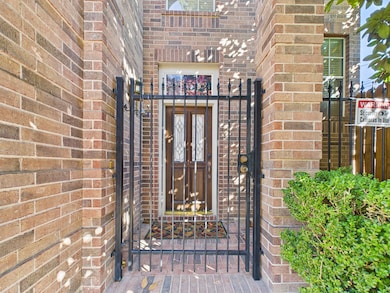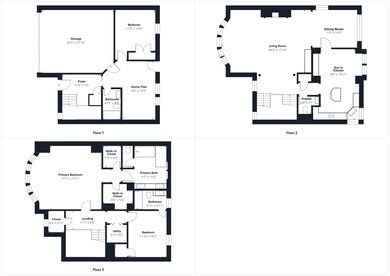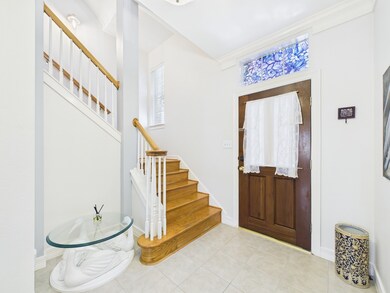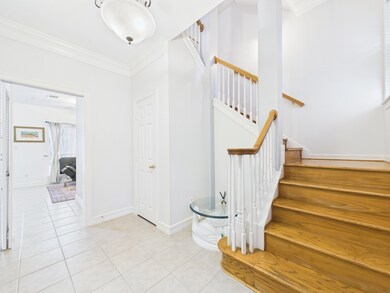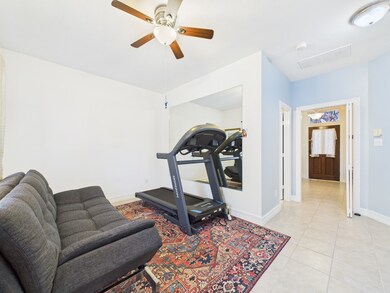3811 Jack St Houston, TX 77006
Montrose NeighborhoodHighlights
- Deck
- Wood Flooring
- Furnished
- Traditional Architecture
- High Ceiling
- Granite Countertops
About This Home
Striking three-story townhome offering approx. 2,872 sf. Located in a gated community, this residence features 3 bedrooms, 3.5 baths, & a generous yard/garden. Step inside to soaring ceilings, abundant natural light, & hardwood floors that carry through the open living and dining spaces. The eat-in kitchen impresses with SS appliances, custom built-in cabinetry, granite counters and a center island—perfect for entertaining. The expansive primary suite showcases dual walk-in closets and a spa-style bath with double vanities, glass shower & a soaking tub. On the first floor you'll find a guest suite with full bath & a versatile bonus office/flex room. Rare, large backyard and garden to test your green thumb. Located walking distance to dining, local art galleries, & easy US-59 access, this residence combines refined finishes, generous space, & downtown-adjacent energy for modern urban living. Fully furnished! Check Out the Virtual Tour and Schedule a Viewing!
Listing Agent
Century 21 Olympian - Toke Properties License #0577559 Listed on: 11/13/2025

Townhouse Details
Home Type
- Townhome
Est. Annual Taxes
- $3,948
Year Built
- Built in 1998
Lot Details
- 3,684 Sq Ft Lot
- Back Yard Fenced
Parking
- 2 Car Attached Garage
- Garage Door Opener
- Electric Gate
- Additional Parking
- Controlled Entrance
Home Design
- Traditional Architecture
Interior Spaces
- 2,872 Sq Ft Home
- 3-Story Property
- Furnished
- Crown Molding
- High Ceiling
- Ceiling Fan
- Gas Fireplace
- Window Treatments
- Formal Entry
- Family Room
- Living Room
- Combination Kitchen and Dining Room
- Game Room
- Utility Room
Kitchen
- Convection Oven
- Electric Oven
- Gas Cooktop
- Microwave
- Dishwasher
- Kitchen Island
- Granite Countertops
- Disposal
Flooring
- Wood
- Tile
Bedrooms and Bathrooms
- 3 Bedrooms
- En-Suite Primary Bedroom
- Bidet
- Soaking Tub
- Bathtub with Shower
- Separate Shower
Laundry
- Dryer
- Washer
Home Security
- Security System Owned
- Security Gate
Eco-Friendly Details
- ENERGY STAR Qualified Appliances
- Energy-Efficient HVAC
- Energy-Efficient Insulation
- Energy-Efficient Thermostat
Outdoor Features
- Deck
- Patio
Schools
- Macgregor Elementary School
- Gregory-Lincoln Middle School
- Lamar High School
Utilities
- Central Heating and Cooling System
- Heating System Uses Gas
- Programmable Thermostat
- No Utilities
- Cable TV Available
Listing and Financial Details
- Property Available on 11/14/25
- Long Term Lease
Community Details
Overview
- Galleria Property Management Association
- West Alabama Square Subdivision
Pet Policy
- Call for details about the types of pets allowed
- Pet Deposit Required
Security
- Card or Code Access
Map
Source: Houston Association of REALTORS®
MLS Number: 30898485
APN: 1197530010006
- 3613 Audubon Place
- 606 Marshall St Unit 35
- 606 Marshall St Unit 36
- 606 Marshall St Unit 2
- 606 Marshall St Unit 27
- 708 Sul Ross St
- 324 W Alabama St
- 3603 Audubon Place
- 222 Marshall St
- 3818 Brandt St
- 4316 & 4320 Jack St
- 705 W Main St
- 3416 Audubon Place
- 816 W Main St
- 612 Harold St
- 624 Harold St
- 221 Emerson St
- 432 Marshall St
- 3402 Garrott St Unit 13
- 3402 Garrott St Unit 15
- 510 Sul Ross St Unit 3
- 3719 Audubon Place Unit 1
- 3717 Audubon Place Unit 1
- 502 W Alabama St Unit 7
- 420 W Alabama St Unit 10
- 420 W Alabama St
- 204 Marshall St Unit 5
- 3613 Audubon Place
- 216 Marshall St Unit 9
- 604 W Main St
- 324 W Alabama St Unit 2
- 324 W Alabama St Unit 4
- 3619 Garrott St
- 3602 Garrott St Unit 9
- 3602 Garrott St Unit 2
- 304 Sul Ross St
- 3602 Garrott St
- 3702 Flora St Unit 10
- 3818 Brandt St
- 3611 Stanford St Unit 1
