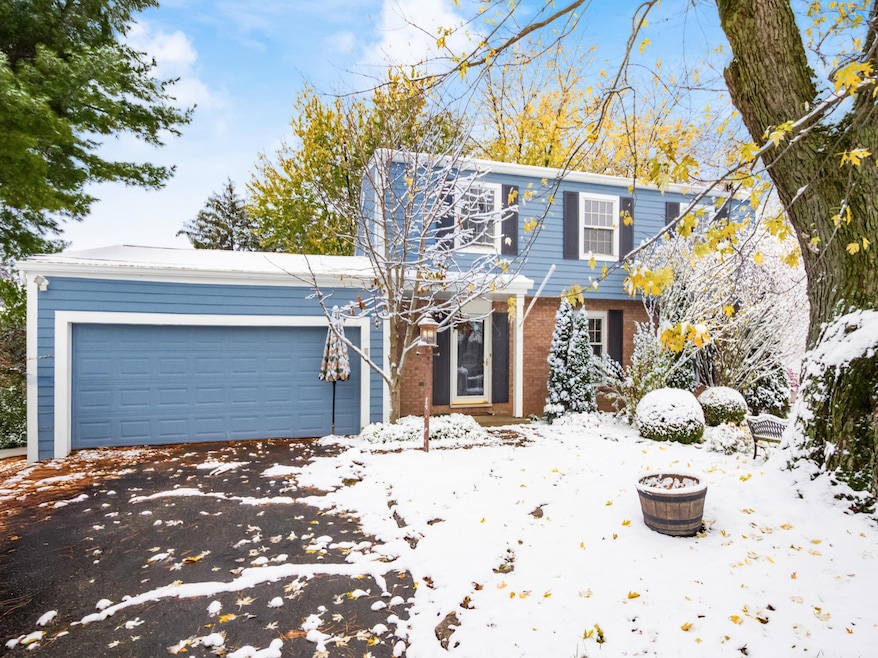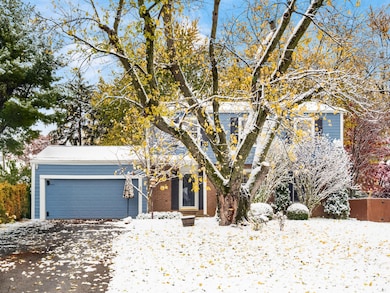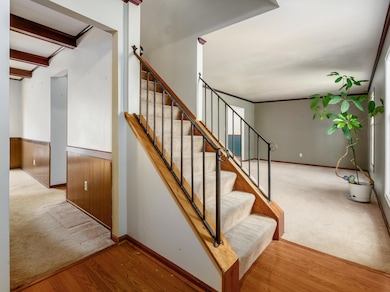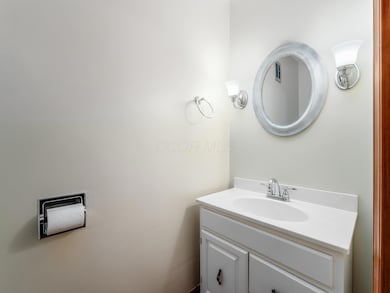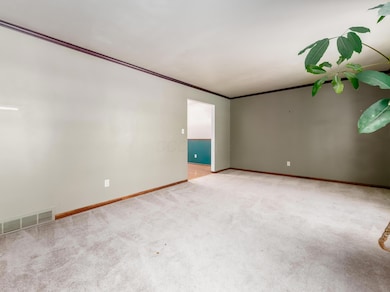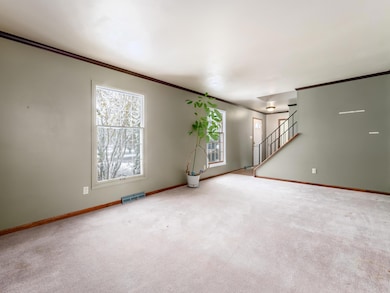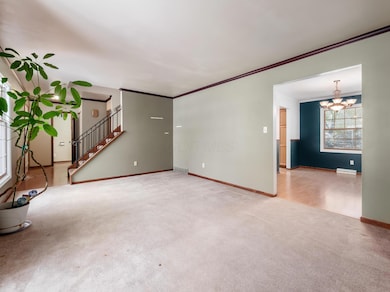3812 Ridgewood Dr Hilliard, OH 43026
Estimated payment $2,900/month
Highlights
- Traditional Architecture
- No HOA
- 2 Car Attached Garage
- Hilliard Tharp Sixth Grade Elementary School Rated A-
- Fenced Yard
- Patio
About This Home
This spacious two-story home features a charming covered front porch, a beautiful combination of brick and Hardie Plank siding for the exterior and over 2,000 sq ft of comfortable living space. The first floor includes a generously sized living room, a formal dining room, a kitchen with ample cabinet and countertop space, convenient half bath for guests, and a family room that opens to the huge fenced in backyard with a patio and storage shed. The second floor offers a primary bedroom that features two closets and a private bathroom with a walk-in shower, complemented by three additional nicely sized bedrooms and a full guest bath. Other amenities include a finished basement for extra living or recreation space and a 2-car attached garage with opener. Notable updates include a new furnace and humidifier (2019), A/C (2020), roof and gutters (2021), induction stove and refrigerator (2018), bathroom upgrades (2024), Hardie Plank siding (2004), shutters and exterior painting (2025).
Home Details
Home Type
- Single Family
Est. Annual Taxes
- $7,658
Year Built
- Built in 1964
Lot Details
- 0.28 Acre Lot
- Fenced Yard
Parking
- 2 Car Attached Garage
- Garage Door Opener
Home Design
- Traditional Architecture
- Brick Exterior Construction
- Block Foundation
Interior Spaces
- 2,040 Sq Ft Home
- 2-Story Property
- Family Room
- Laundry on lower level
Kitchen
- Electric Range
- Microwave
- Dishwasher
- Instant Hot Water
Bedrooms and Bathrooms
- 4 Bedrooms
Basement
- Partial Basement
- Crawl Space
Outdoor Features
- Patio
- Shed
- Storage Shed
Utilities
- Heating System Uses Gas
Community Details
- No Home Owners Association
Listing and Financial Details
- Home warranty included in the sale of the property
- Assessor Parcel Number 200-002564
Map
Home Values in the Area
Average Home Value in this Area
Tax History
| Year | Tax Paid | Tax Assessment Tax Assessment Total Assessment is a certain percentage of the fair market value that is determined by local assessors to be the total taxable value of land and additions on the property. | Land | Improvement |
|---|---|---|---|---|
| 2024 | $7,658 | $114,350 | $40,880 | $73,470 |
| 2023 | $6,232 | $114,345 | $40,880 | $73,465 |
| 2022 | $6,491 | $94,290 | $38,080 | $56,210 |
| 2021 | $6,487 | $94,290 | $38,080 | $56,210 |
| 2020 | $6,471 | $94,290 | $38,080 | $56,210 |
| 2019 | $6,345 | $78,410 | $31,750 | $46,660 |
| 2018 | $5,931 | $78,410 | $31,750 | $46,660 |
| 2017 | $6,092 | $78,410 | $31,750 | $46,660 |
| 2016 | $5,862 | $67,170 | $17,640 | $49,530 |
| 2015 | $5,539 | $67,170 | $17,640 | $49,530 |
| 2014 | $5,549 | $67,170 | $17,640 | $49,530 |
| 2013 | $2,683 | $63,980 | $16,800 | $47,180 |
Purchase History
| Date | Type | Sale Price | Title Company |
|---|---|---|---|
| Interfamily Deed Transfer | -- | None Available | |
| Survivorship Deed | $174,000 | Chicago Title West | |
| Survivorship Deed | $95,000 | Title First Agency Inc | |
| Deed | -- | -- |
Mortgage History
| Date | Status | Loan Amount | Loan Type |
|---|---|---|---|
| Open | $171,311 | FHA | |
| Closed | $80,000 | No Value Available |
Source: Columbus and Central Ohio Regional MLS
MLS Number: 225042625
APN: 200-002564
- 3668 Ridgewood Dr
- 4638 Mossrock Dr
- 3578 Braidwood Dr
- 4664 Cutwater Ln
- 3419 River Landings Blvd
- 3448 Anchorage Ln
- 4898 Davidson Run Dr
- 3717 Heatherglen Dr
- 3894 Maidens Larne Dr
- 4928 McPartlan Ct
- 3266 Scioto Run Blvd
- 4253 Davidson Rd
- 4400 Dublin Rd
- 3940 Rennes Dr
- 5049 Dinard Way
- 5017 Calais Dr Unit 5017
- 5105 Southminster Rd
- 4025 Dublin Rd
- 3927 Tweedsmuir Dr
- 5078 Calais Dr Unit 5078
- 4455 Condor Dr
- 3828 Longton Dr
- 4890 Edwards Farm Dr
- 3880 Maidens Larne Dr
- 4115 Britton Pkwy
- 4522 Hickory Chase Way
- 4020 Cyber Ave
- 4200 Dublin Rd Unit 5
- 4460 Mountain Laurel Rd
- 5199 Edwards Farms Rd
- 5412 Edwards Farms Rd
- 5407 Edwards Plantation Dr
- 3699 Fox Hunt Trail
- 3708 Fox Hunt Trail
- 4674 Leap Ct
- 3280 Mill Run Dr
- 4125 Hayden Lofts Place
- 3390 Smiley's Corner
- 3388 Fishinger Mill Dr Unit 3388
- 5541 Bowland Place N
