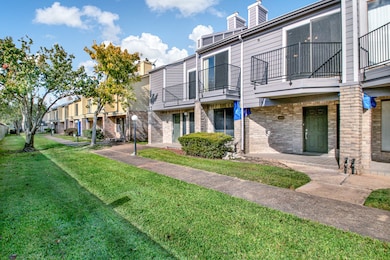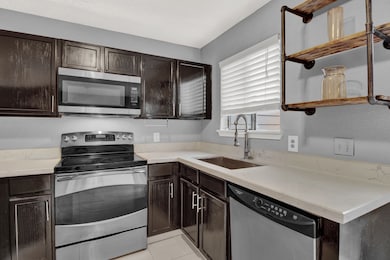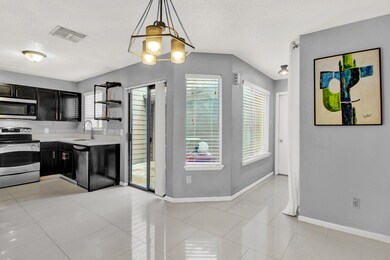
3813 Landmark Dr Missouri City, TX 77459
Quail Valley NeighborhoodEstimated payment $1,725/month
Highlights
- Deck
- Traditional Architecture
- 2 Fireplaces
- Lexington Creek Elementary School Rated A-
- Engineered Wood Flooring
- Community Pool
About This Home
This beautiful 2-story home offers 3 beds, 2.5 baths, a 2-car attached garage, and features a stunning stone fireplace in the family room, quartz countertops in the updated kitchen with Stainless Steel appliances, a private courtyard, wire-brushed bamboo flooring in the spacious bedrooms, an updated master bathroom with granite countertops, access to a balcony from the secondary bedrooms, and convenient access to Highway 59, Sugar Land, and Missouri City. Community amenities include tennis courts, a pool, and walking trails. Nest thermostat included. Schedule your private showing today!
Listing Agent
Walzel Properties - Corporate Office License #0695188 Listed on: 04/10/2025

Property Details
Home Type
- Condominium
Est. Annual Taxes
- $3,822
Year Built
- Built in 1984
Lot Details
- South Facing Home
- Home Has East or West Exposure
HOA Fees
- $242 Monthly HOA Fees
Parking
- 2 Car Attached Garage
- Garage Door Opener
Home Design
- Traditional Architecture
- Brick Exterior Construction
- Slab Foundation
- Composition Roof
- Cement Siding
Interior Spaces
- 1,364 Sq Ft Home
- 2-Story Property
- Ceiling Fan
- 2 Fireplaces
- Wood Burning Fireplace
- Window Treatments
- Living Room
- Breakfast Room
- Utility Room
- Property Views
Kitchen
- Gas Oven
- Gas Range
- Free-Standing Range
- <<microwave>>
- Dishwasher
- Disposal
Flooring
- Engineered Wood
- Tile
Bedrooms and Bathrooms
- 3 Bedrooms
- En-Suite Primary Bedroom
Laundry
- Laundry in Utility Room
- Dryer
- Washer
Eco-Friendly Details
- Energy-Efficient Exposure or Shade
- Energy-Efficient HVAC
- Energy-Efficient Thermostat
Outdoor Features
- Deck
- Patio
Schools
- Lexington Creek Elementary School
- Dulles Middle School
- Dulles High School
Utilities
- Central Heating and Cooling System
- Programmable Thermostat
Community Details
Overview
- Association fees include ground maintenance, maintenance structure, recreation facilities, sewer, trash, water
- Dta Community Management Services Association
- Park Lake Condo Subdivision
Recreation
- Community Pool
Map
Home Values in the Area
Average Home Value in this Area
Tax History
| Year | Tax Paid | Tax Assessment Tax Assessment Total Assessment is a certain percentage of the fair market value that is determined by local assessors to be the total taxable value of land and additions on the property. | Land | Improvement |
|---|---|---|---|---|
| 2023 | $3,822 | $171,770 | $20,000 | $151,770 |
| 2022 | $3,331 | $138,910 | $20,000 | $118,910 |
| 2021 | $2,663 | $113,800 | $20,000 | $93,800 |
| 2020 | $2,637 | $110,270 | $20,000 | $90,270 |
| 2019 | $2,772 | $110,260 | $20,000 | $90,260 |
| 2018 | $2,755 | $110,680 | $20,000 | $90,680 |
| 2017 | $2,689 | $108,690 | $20,000 | $88,690 |
| 2016 | $2,412 | $97,470 | $20,000 | $77,470 |
| 2015 | $1,817 | $90,980 | $20,000 | $70,980 |
| 2014 | $1,951 | $89,780 | $20,000 | $69,780 |
Property History
| Date | Event | Price | Change | Sq Ft Price |
|---|---|---|---|---|
| 05/16/2025 05/16/25 | For Rent | $1,975 | +3.9% | -- |
| 04/30/2025 04/30/25 | Rented | $1,900 | +2.7% | -- |
| 04/17/2025 04/17/25 | Price Changed | $1,850 | 0.0% | $1 / Sq Ft |
| 04/17/2025 04/17/25 | Price Changed | $210,000 | -4.1% | $154 / Sq Ft |
| 04/10/2025 04/10/25 | For Sale | $219,000 | 0.0% | $161 / Sq Ft |
| 04/10/2025 04/10/25 | For Rent | $1,900 | +2.7% | -- |
| 08/18/2023 08/18/23 | Rented | $1,850 | 0.0% | -- |
| 07/14/2023 07/14/23 | For Rent | $1,850 | +5.7% | -- |
| 12/11/2021 12/11/21 | For Rent | $1,750 | +2.9% | -- |
| 12/11/2021 12/11/21 | Rented | $1,700 | 0.0% | -- |
| 11/30/2021 11/30/21 | Sold | -- | -- | -- |
| 11/19/2021 11/19/21 | For Sale | $170,000 | -- | $125 / Sq Ft |
Purchase History
| Date | Type | Sale Price | Title Company |
|---|---|---|---|
| Warranty Deed | -- | Majestic Title Llc | |
| Deed | -- | -- | |
| Vendors Lien | -- | Stewart Title Fort Bend Div | |
| Deed | -- | -- | |
| Vendors Lien | -- | Fidelity National Title |
Mortgage History
| Date | Status | Loan Amount | Loan Type |
|---|---|---|---|
| Previous Owner | $113,407 | FHA | |
| Previous Owner | $71,950 | Fannie Mae Freddie Mac | |
| Previous Owner | $17,900 | Stand Alone Second | |
| Previous Owner | $66,400 | Unknown | |
| Previous Owner | $66,400 | Purchase Money Mortgage |
Similar Home in Missouri City, TX
Source: Houston Association of REALTORS®
MLS Number: 83048273
APN: 5727-00-003-0020-907
- 3809 Shire Valley Dr
- 3807 Shire Valley Dr
- 1823 Revolution Way
- 1811 Revolution Way
- 1827 Revolution Way
- 1550 Revolution Way
- 1842 Lake Winds Dr
- 1410 Revolution Way
- 1703 Lakewinds Dr
- 4126 Starboard Shores Dr
- 4130 Starboard Shores Dr
- 1322 Village Garden Dr
- 1915 Rothwell St
- 1938 Olivos St
- 4103 Waterstone St
- 1124 Rosas St
- 1134 Rosas St
- 3511 Benjamin Franklin Ln
- 1234 Catskill Dr
- 4207 Clearwater Ct
- 1800 Fm 1092 Rd
- 1620 Good Day Dr
- 1938 Olivos St
- 1218 Concord Place
- 4103 Waterstone St
- 3522 Samuel Adams Ln
- 1731 Northshore Dr
- 3151 Lexington Lake Dr
- 1219 Catskill Dr
- 3611 Lanesborough Dr
- 1823 Brightlake Way
- 516 Stafford Springs Ave
- 4231 Lake Terrace Ct
- 2424 Fm 1092 Rd
- 4622 Forest Home Dr
- 3719 Country Place Dr
- 4606 Plantation Colony Dr
- 4702 Forest Home Dr
- 4615 Plantation Colony Dr
- 4503 Oak Valley Dr






