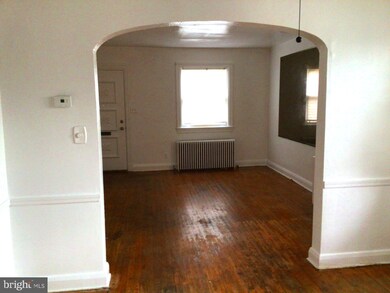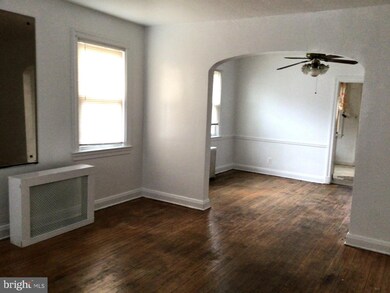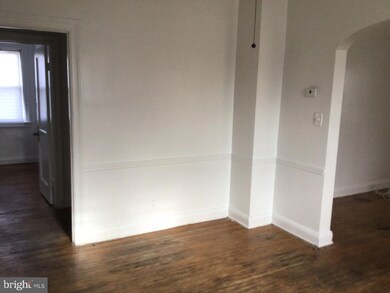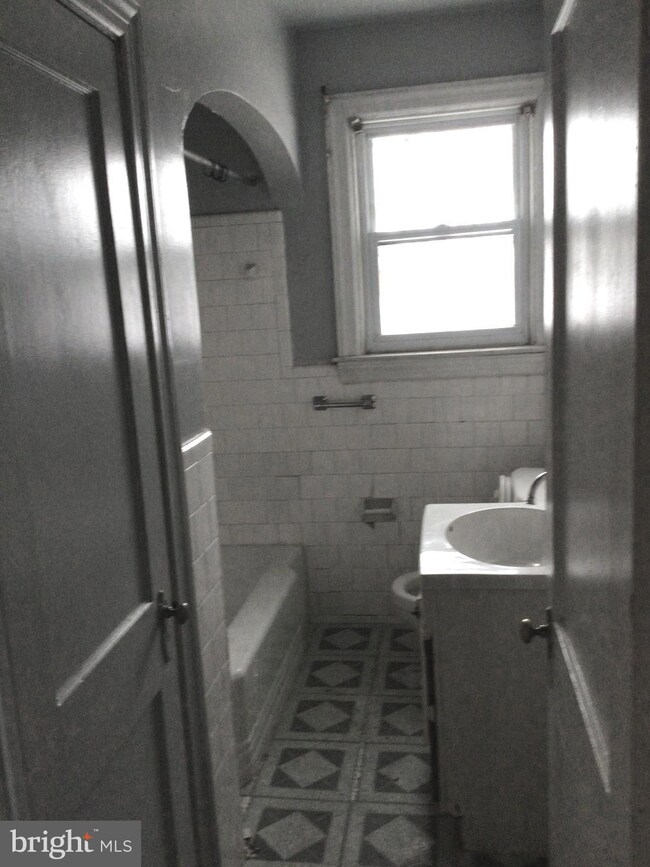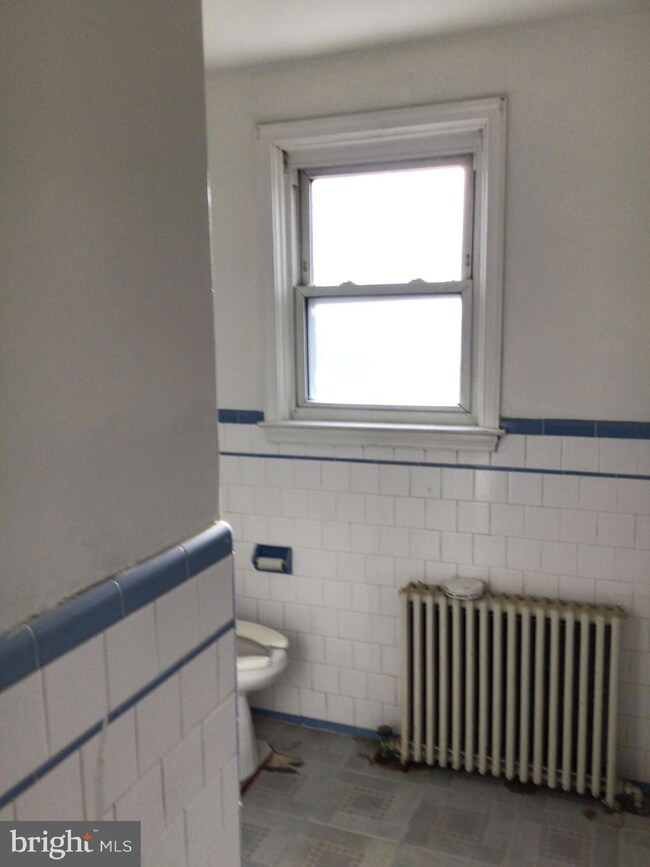
3814 Cedardale Rd Baltimore, MD 21215
East Arlington NeighborhoodHighlights
- Cape Cod Architecture
- Attic
- Radiator
- Wood Flooring
- No HOA
About This Home
As of March 2025HOMEOWNER and INVESTORS! Great opportunity to own a DETACHED home in the Historic Ashburton Community. Brick CAPE COD home with vinyl siding trim. There are 4 bedrooms, 2 full bathrooms, kitchen, living room, dining room, unfinished basement and parking pad. NEW ROOF, NEW GUTTERS and DOWNSPOUTS- 2024-2025. Much of the property is just waiting for the new owner's creative touches.
Last Agent to Sell the Property
Long & Foster Real Estate, Inc. Listed on: 02/21/2025

Home Details
Home Type
- Single Family
Year Built
- Built in 1925
Lot Details
- 7,592 Sq Ft Lot
- Property is in average condition
- Property is zoned R-3
Home Design
- Cape Cod Architecture
- Brick Exterior Construction
- Fiberglass Roof
- Asphalt Roof
- Concrete Perimeter Foundation
Interior Spaces
- Property has 3 Levels
- Wood Flooring
- Attic
Bedrooms and Bathrooms
Basement
- Basement Fills Entire Space Under The House
- Interior and Exterior Basement Entry
- Laundry in Basement
- Basement Windows
Parking
- On-Street Parking
- Off-Street Parking
Utilities
- Radiator
- 120/240V
- Natural Gas Water Heater
- Municipal Trash
Community Details
- No Home Owners Association
- Ashburton Historic District Subdivision
Listing and Financial Details
- Tax Lot 021
- Assessor Parcel Number 0315233123B021
Similar Homes in the area
Home Values in the Area
Average Home Value in this Area
Property History
| Date | Event | Price | Change | Sq Ft Price |
|---|---|---|---|---|
| 06/19/2025 06/19/25 | For Sale | $389,000 | +152.6% | $163 / Sq Ft |
| 03/31/2025 03/31/25 | Sold | $154,000 | -33.0% | $83 / Sq Ft |
| 02/28/2025 02/28/25 | Pending | -- | -- | -- |
| 02/21/2025 02/21/25 | For Sale | $230,000 | -- | $123 / Sq Ft |
Tax History Compared to Growth
Tax History
| Year | Tax Paid | Tax Assessment Tax Assessment Total Assessment is a certain percentage of the fair market value that is determined by local assessors to be the total taxable value of land and additions on the property. | Land | Improvement |
|---|---|---|---|---|
| 2025 | $4,131 | $186,900 | $61,200 | $125,700 |
| 2024 | $4,131 | $175,867 | $0 | $0 |
| 2023 | $3,872 | $164,833 | $0 | $0 |
| 2022 | $3,630 | $153,800 | $61,200 | $92,600 |
| 2021 | $3,630 | $153,800 | $61,200 | $92,600 |
| 2020 | $3,630 | $153,800 | $61,200 | $92,600 |
| 2019 | $3,648 | $155,300 | $61,200 | $94,100 |
| 2018 | $3,665 | $155,300 | $61,200 | $94,100 |
| 2017 | $3,665 | $155,300 | $0 | $0 |
| 2016 | $3,754 | $156,200 | $0 | $0 |
| 2015 | $3,754 | $156,200 | $0 | $0 |
| 2014 | $3,754 | $156,200 | $0 | $0 |
Agents Affiliated with this Home
-
TARA MARTIN

Seller's Agent in 2025
TARA MARTIN
Samson Properties
(301) 955-6651
28 Total Sales
-
WENDY ROBINSON
W
Seller's Agent in 2025
WENDY ROBINSON
Long & Foster
(410) 733-0176
1 in this area
21 Total Sales
-
Kyle Waller
K
Buyer's Agent in 2025
Kyle Waller
Weichert Corporate
(301) 706-6502
1 in this area
2 Total Sales
Map
Source: Bright MLS
MLS Number: MDBA2154966
APN: 3123B-021
- 3802 Cedardale Rd
- 3803 Cedardale Rd
- 3817 Copley Rd
- 3803 1/2 Copley Rd
- 3500 Sequoia Ave
- 3324 Sequoia Ave
- 3812 Callaway Ave
- 3310 Dorithan Rd
- 3304 Dorithan Rd
- 4027 Edgewood Rd
- 3717 Boarman Ave
- 3505 Grantley Rd
- 3701 Barrington Rd
- 3514 White Chapel Rd
- 3724 Boarman Ave
- 3206 Barrington Rd
- 3202 Barrington Rd
- 3808 Barrington Rd
- 3714 W Cold Spring Ln
- 3406 Edgewood Rd

