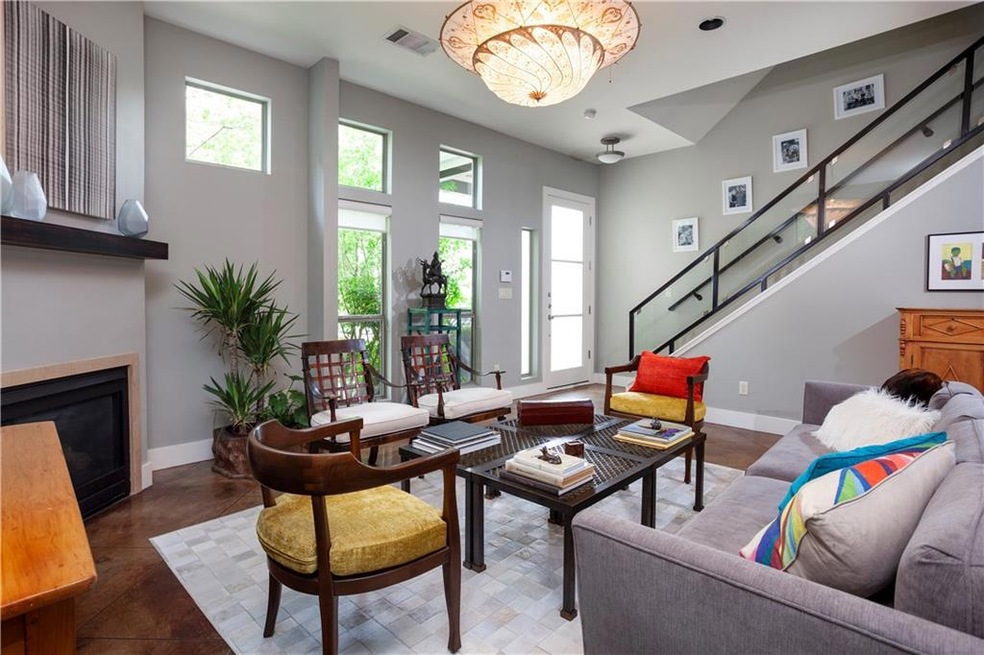
3814 Ridgelea Dr Unit B Austin, TX 78731
Rosedale NeighborhoodHighlights
- Deck
- Wood Flooring
- Porch
- Bryker Woods Elementary School Rated A
- High Ceiling
- 2 Car Attached Garage
About This Home
As of June 2019Sophisticated design meets effortless style! 3/3/2 Townhouse/condo.Spacious master w/spa bathroom AND private balcony.Soaring ceilings and large,high windows flood this incredible home w light.Seagrass covered stairs and a glass railing lead up to a beautiful lounge/office.Custom hand painted kitchen and living walls, kitchen opens to dining+CHIC entertaining area w cozy fireplace.Tastefully Updated! Custom drapes, blinds+shutters.Private patio w lush landscaping and privacy. HOA covers ALL yard work. Sprinkler Sys:Yes
Last Agent to Sell the Property
KW-Austin Portfolio Real Estate License #0518849 Listed on: 05/03/2019

Property Details
Home Type
- Condominium
Est. Annual Taxes
- $9,145
Year Built
- Built in 2006
Lot Details
- North Facing Home
- Partially Fenced Property
- Wood Fence
- Sprinkler System
- Property is in excellent condition
HOA Fees
- $400 Monthly HOA Fees
Parking
- 2 Car Attached Garage
- Single Garage Door
- Garage Door Opener
Home Design
- Slab Foundation
- Frame Construction
- Composition Roof
Interior Spaces
- 2,014 Sq Ft Home
- 2-Story Property
- High Ceiling
- Recessed Lighting
- Gas Log Fireplace
- Window Treatments
- Living Room with Fireplace
- Security System Leased
Kitchen
- Breakfast Bar
- Free-Standing Range
- Dishwasher
- Disposal
Flooring
- Wood
- Carpet
- Concrete
Bedrooms and Bathrooms
- 3 Bedrooms
- Walk-In Closet
Outdoor Features
- Deck
- Rain Gutters
- Porch
Schools
- Bryker Woods Elementary School
- O Henry Middle School
- Austin High School
Utilities
- Central Heating
Listing and Financial Details
- Assessor Parcel Number 01220019030000
Community Details
Overview
- Association fees include common area maintenance, landscaping, maintenance structure
- Ridgelea Court Ii Co Association
- Ridgelea Court 02 Condo Subdivision
Additional Features
- Common Area
- Fire and Smoke Detector
Ownership History
Purchase Details
Home Financials for this Owner
Home Financials are based on the most recent Mortgage that was taken out on this home.Purchase Details
Home Financials for this Owner
Home Financials are based on the most recent Mortgage that was taken out on this home.Purchase Details
Home Financials for this Owner
Home Financials are based on the most recent Mortgage that was taken out on this home.Purchase Details
Home Financials for this Owner
Home Financials are based on the most recent Mortgage that was taken out on this home.Similar Homes in Austin, TX
Home Values in the Area
Average Home Value in this Area
Purchase History
| Date | Type | Sale Price | Title Company |
|---|---|---|---|
| Vendors Lien | -- | Independence Title Co | |
| Warranty Deed | -- | Heritage Title | |
| Vendors Lien | -- | Austin Title Company | |
| Vendors Lien | -- | None Available |
Mortgage History
| Date | Status | Loan Amount | Loan Type |
|---|---|---|---|
| Open | $462,000 | New Conventional | |
| Closed | $132,000 | Stand Alone Second | |
| Previous Owner | $383,650 | New Conventional | |
| Previous Owner | $406,800 | New Conventional | |
| Previous Owner | $242,000 | Purchase Money Mortgage |
Property History
| Date | Event | Price | Change | Sq Ft Price |
|---|---|---|---|---|
| 06/20/2019 06/20/19 | Sold | -- | -- | -- |
| 05/14/2019 05/14/19 | Pending | -- | -- | -- |
| 05/03/2019 05/03/19 | For Sale | $660,000 | +13.8% | $328 / Sq Ft |
| 12/30/2015 12/30/15 | Sold | -- | -- | -- |
| 11/09/2015 11/09/15 | Pending | -- | -- | -- |
| 10/22/2015 10/22/15 | For Sale | $579,999 | -- | $288 / Sq Ft |
Tax History Compared to Growth
Tax History
| Year | Tax Paid | Tax Assessment Tax Assessment Total Assessment is a certain percentage of the fair market value that is determined by local assessors to be the total taxable value of land and additions on the property. | Land | Improvement |
|---|---|---|---|---|
| 2023 | $12,133 | $793,161 | $0 | $0 |
| 2022 | $14,240 | $721,055 | $0 | $0 |
| 2021 | $14,268 | $655,505 | $132,813 | $522,692 |
| 2020 | $14,107 | $657,704 | $106,250 | $551,454 |
| 2018 | $12,502 | $564,682 | $106,250 | $458,432 |
| 2017 | $13,050 | $585,181 | $87,500 | $497,681 |
| 2016 | $12,865 | $576,880 | $109,925 | $466,955 |
| 2015 | $9,145 | $444,045 | $109,925 | $334,120 |
| 2014 | $9,145 | $412,353 | $0 | $0 |
Agents Affiliated with this Home
-
David Haynes
D
Seller's Agent in 2019
David Haynes
KW-Austin Portfolio Real Estate
(512) 844-0940
34 Total Sales
-
Jay Kauffman

Buyer's Agent in 2019
Jay Kauffman
eXp Realty, LLC
(512) 560-5351
11 Total Sales
-
Dale Iley

Seller's Agent in 2015
Dale Iley
Mission Real Estate Group
(210) 313-5554
1,309 Total Sales
Map
Source: Unlock MLS (Austin Board of REALTORS®)
MLS Number: 9950880
APN: 744538
- 3816 Ridgelea Dr Unit A
- 1818 W 39th St
- 4002 Shoal Creek Blvd Unit B
- 3905 Independent Way
- 4012 Ridgelea Dr
- 4100 Jefferson St
- 1904 W 39th St Unit A
- 1810 W 35th St
- 1907 W 36th St
- 3903 Emory Peak Pass
- 98 San Jacinto Blvd Unit 1502
- 98 San Jacinto Blvd Unit 2406
- 98 San Jacinto Blvd Unit 2004
- 1704 W 34th St
- 1911 W 36th St
- 3902 Peterson Ave Unit 203
- 4107 Wayfarer Way
- 4216 Elevator Dr Unit 43
- 4609 Unity Cir
- 4206 Sinclair Ave
