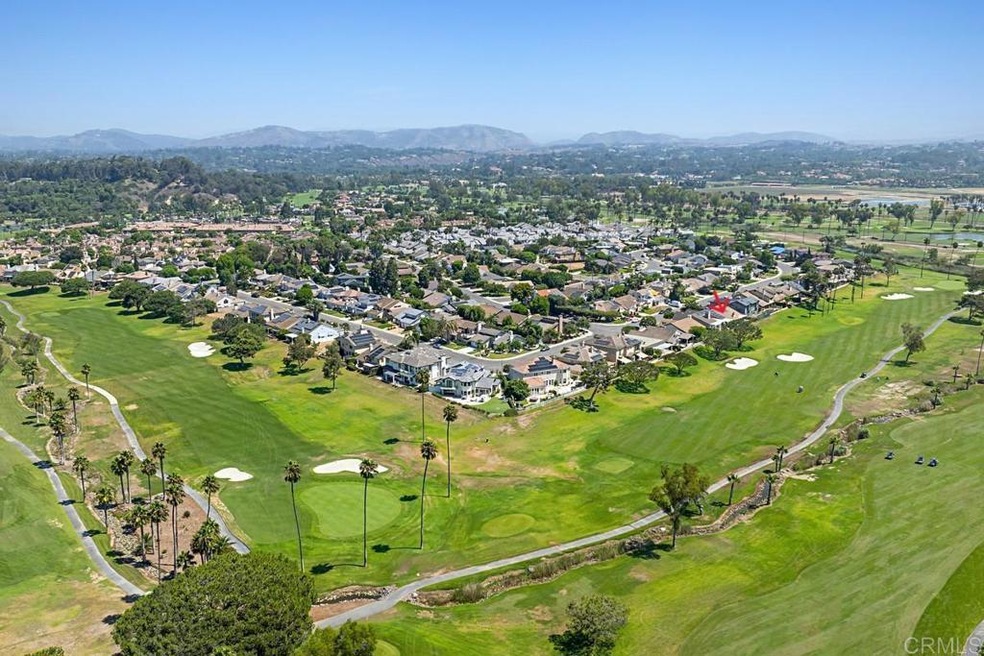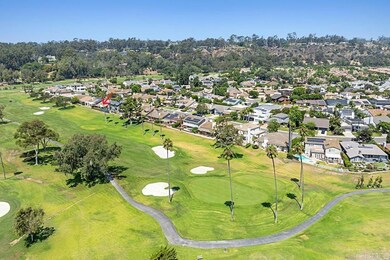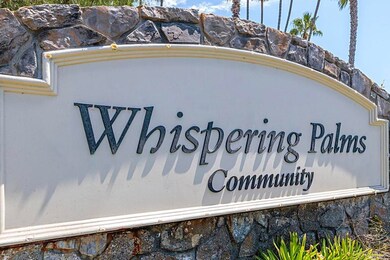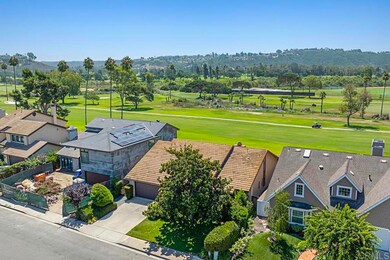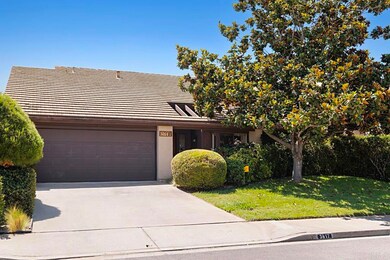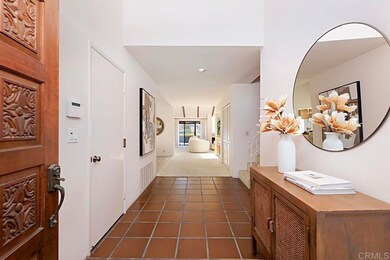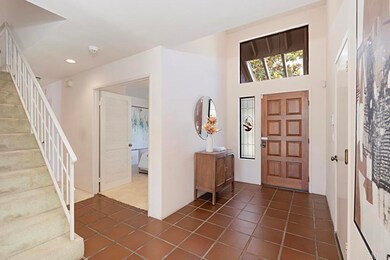
3817 Avenida Feliz Rancho Santa Fe, CA 92091
Highlights
- On Golf Course
- Primary Bedroom Suite
- Main Floor Primary Bedroom
- Solana Santa Fe Elementary School Rated A
- Property is near a clubhouse
- Loft
About This Home
As of September 2024Whether you're savoring the picturesque vistas from your backyard, indulging in nearby resort amenities, or simply enjoying the peaceful ambiance of golf course living, this home on the west side of desirable Whispering Palms is brimming with opportunity to live your best life. Put your personal touches into a bright and spacious floor plan with soaring beamed ceilings nestled on a private golf course with views of the hillsides and easy access to the La Valle Coastal Club. It lives like a single-story home with an expansive primary suite providing access to the patio and views, 2 additional bedrooms and 2nd full bath downstairs plus another bedroom, full bathroom and loft in the converted attic space upstairs. The main living area is generous and boasts a living room with built-ins, a cozy fireplace and wet bar, a formal dining area with private patio plus an eat-in kitchen. The outdoor spaces provide the perfect setting for relaxing, indoor/outdoor dining and entertaining! In addition to all this you have the nearby La Valle Coastal Club offering a host of membership options and amenities including golf, championship tennis courts, dedicated pickleball courts, fitness center, pool, spa, restaurant, bar and lodging. The club is currently undergoing a multimillion-dollar renovation with many upgrades in the works. Living in this premiere location also puts you close to the best of North County- its beaches, restaurants and shopping, the Village of Rancho Santa Fe, numerous sporting activities and the Del Mar Racetrack and Fairgrounds! This is truly Southern California living at its finest.
Last Agent to Sell the Property
Lisa M. Ashkins, Broker License #01764182 Listed on: 08/23/2024

Home Details
Home Type
- Single Family
Est. Annual Taxes
- $8,206
Year Built
- Built in 1979
Lot Details
- 5,539 Sq Ft Lot
- On Golf Course
- Landscaped
- Level Lot
- Sprinkler System
- Back and Front Yard
- Property is zoned R-1:SINGLE FAM-RES
HOA Fees
- $8 Monthly HOA Fees
Parking
- 2 Car Attached Garage
Property Views
- Golf Course
- Hills
Home Design
- Planned Development
Interior Spaces
- 2,358 Sq Ft Home
- 2-Story Property
- Gas Fireplace
- Entryway
- Living Room
- Loft
Bedrooms and Bathrooms
- 4 Bedrooms | 3 Main Level Bedrooms
- Primary Bedroom on Main
- Primary Bedroom Suite
- 3 Full Bathrooms
Laundry
- Laundry Room
- Laundry in Garage
Outdoor Features
- Exterior Lighting
- Rain Gutters
Location
- Property is near a clubhouse
Utilities
- Central Air
- No Heating
Listing and Financial Details
- Tax Tract Number 6492
- Assessor Parcel Number 3021642000
- $757 per year additional tax assessments
Community Details
Overview
- The Greens At Whispering Palms Association, Phone Number (858) 354-2061
Recreation
- Golf Course Community
- Community Pool
Security
- Resident Manager or Management On Site
Ownership History
Purchase Details
Home Financials for this Owner
Home Financials are based on the most recent Mortgage that was taken out on this home.Purchase Details
Home Financials for this Owner
Home Financials are based on the most recent Mortgage that was taken out on this home.Purchase Details
Home Financials for this Owner
Home Financials are based on the most recent Mortgage that was taken out on this home.Purchase Details
Similar Homes in Rancho Santa Fe, CA
Home Values in the Area
Average Home Value in this Area
Purchase History
| Date | Type | Sale Price | Title Company |
|---|---|---|---|
| Grant Deed | $1,825,000 | Lawyers Title | |
| Quit Claim Deed | -- | South Coast Title Company | |
| Individual Deed | -- | First American Title Co | |
| Deed | $350,000 | -- |
Mortgage History
| Date | Status | Loan Amount | Loan Type |
|---|---|---|---|
| Previous Owner | $336,000 | No Value Available |
Property History
| Date | Event | Price | Change | Sq Ft Price |
|---|---|---|---|---|
| 06/04/2025 06/04/25 | For Sale | $2,895,000 | +58.6% | $1,274 / Sq Ft |
| 09/25/2024 09/25/24 | Sold | $1,825,000 | -8.5% | $774 / Sq Ft |
| 09/11/2024 09/11/24 | Pending | -- | -- | -- |
| 08/23/2024 08/23/24 | For Sale | $1,995,000 | -- | $846 / Sq Ft |
Tax History Compared to Growth
Tax History
| Year | Tax Paid | Tax Assessment Tax Assessment Total Assessment is a certain percentage of the fair market value that is determined by local assessors to be the total taxable value of land and additions on the property. | Land | Improvement |
|---|---|---|---|---|
| 2024 | $8,206 | $699,845 | $549,890 | $149,955 |
| 2023 | $7,952 | $686,123 | $539,108 | $147,015 |
| 2022 | $7,754 | $672,671 | $528,538 | $144,133 |
| 2021 | $7,561 | $659,482 | $518,175 | $141,307 |
| 2020 | $7,503 | $652,721 | $512,862 | $139,859 |
| 2019 | $7,370 | $639,923 | $502,806 | $137,117 |
| 2018 | $7,202 | $627,377 | $492,948 | $134,429 |
| 2017 | $872 | $615,077 | $483,283 | $131,794 |
| 2016 | $6,687 | $603,017 | $473,807 | $129,210 |
| 2015 | $6,586 | $593,960 | $466,690 | $127,270 |
| 2014 | $6,457 | $582,326 | $457,549 | $124,777 |
Agents Affiliated with this Home
-
Bayley Bachiero
B
Seller's Agent in 2025
Bayley Bachiero
Compass
(858) 375-7394
13 in this area
21 Total Sales
-
Ian Arnett

Seller Co-Listing Agent in 2025
Ian Arnett
Compass
(858) 204-0965
15 in this area
49 Total Sales
-
Lisa Ashkins

Seller's Agent in 2024
Lisa Ashkins
Lisa M. Ashkins, Broker
(619) 888-2117
1 in this area
31 Total Sales
-
Monique Motley

Seller Co-Listing Agent in 2024
Monique Motley
Compass
(619) 838-2452
1 in this area
38 Total Sales
Map
Source: California Regional Multiple Listing Service (CRMLS)
MLS Number: NDP2407598
APN: 302-164-20
- 16019 Via de Las Palmas
- 4051 Avenida Brisa
- 4074 Avenida Brisa
- 16056 Avenida Calma
- 16054 Circa de Lindo
- 3647 Paseo Vista Famosa
- 14980 Via de la Valle
- 3623 Calle Juego
- 211 Via Osuna
- 131 Via Coronado
- 15148 Las Planideras
- 4470 Caminito Tecera
- 4450 Caminito Tecera
- 14730 Caminito Porta Delgada Unit 24
- 15390 Las Planideras
- 15306 Las Planideras
- 15035 El Camino Real
- 3985 Via de la Valle
- 14817 Arroyo Rosita
- 15651 Puerta Del Sol
