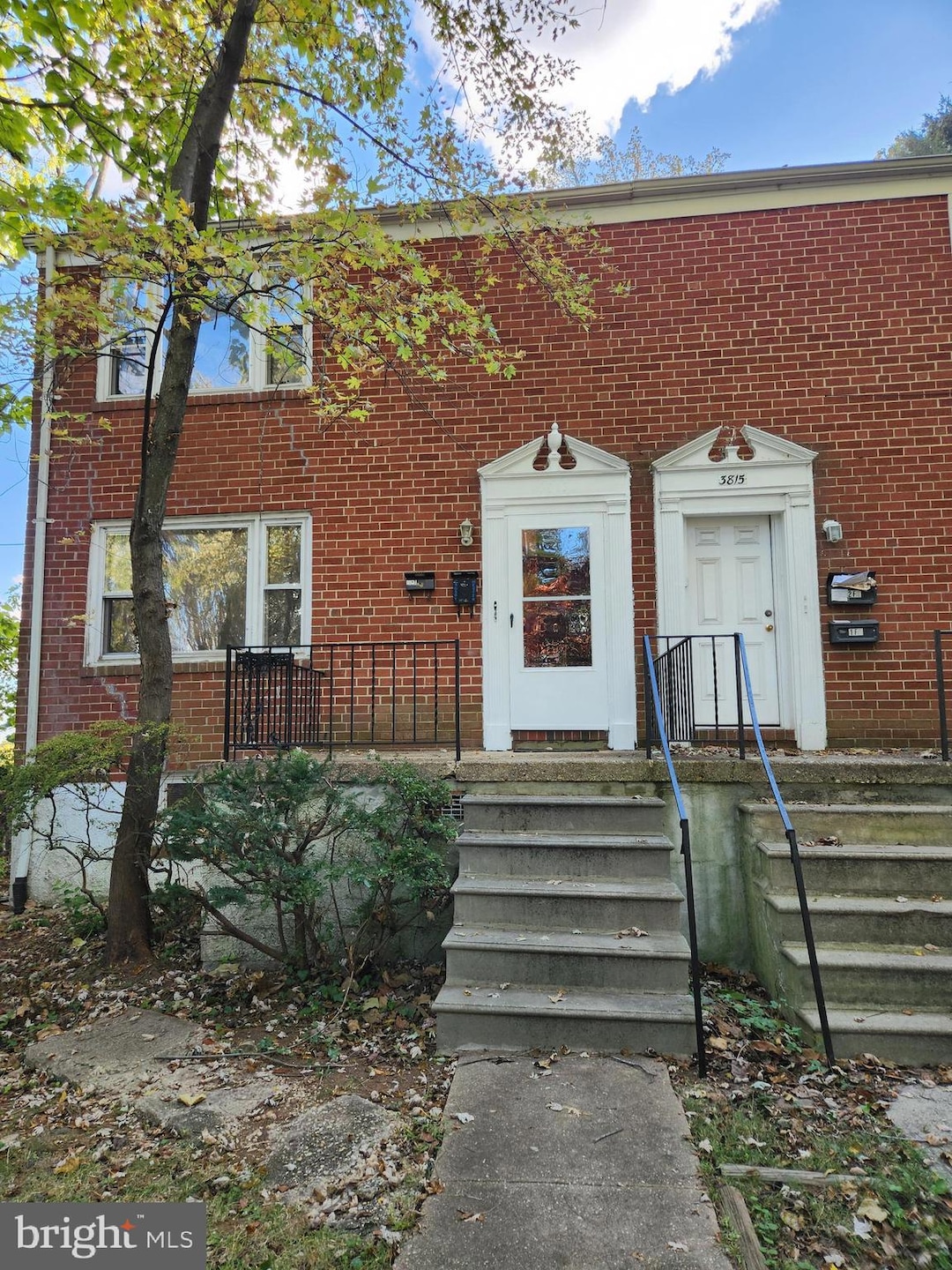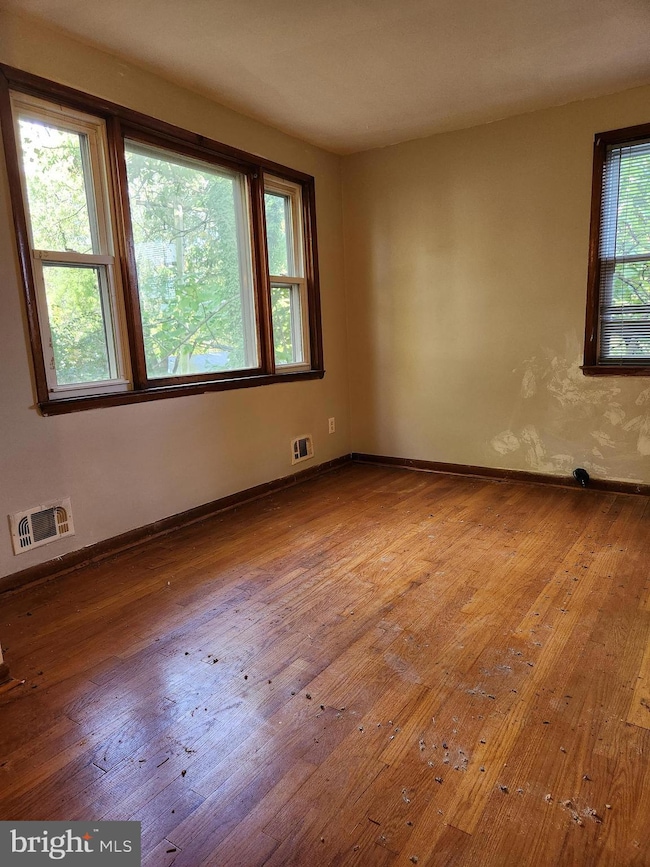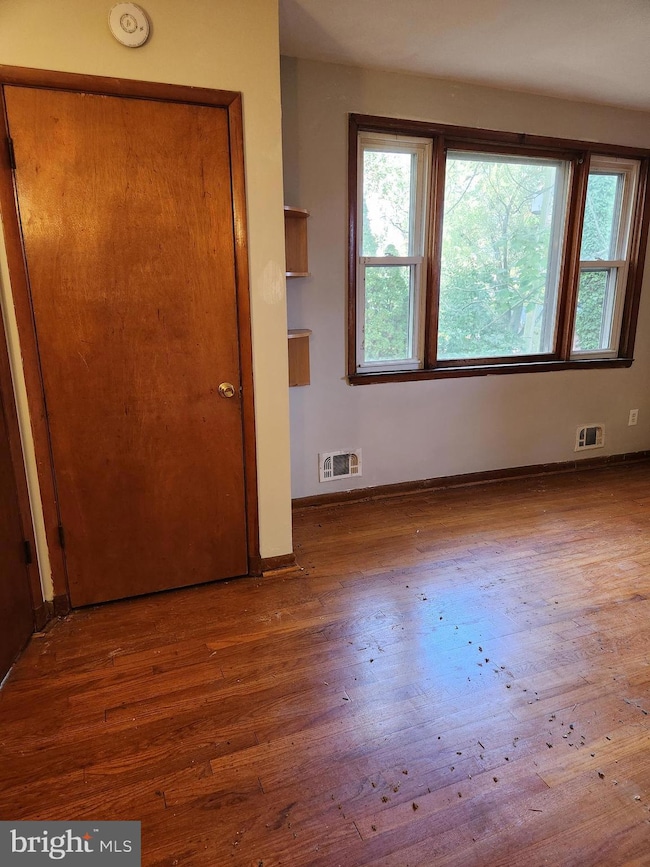3817 Birchview Ave Unit 1 Baltimore, MD 21206
North Harford Road NeighborhoodHighlights
- Secluded Lot
- Backs to Trees or Woods
- No HOA
- Traditional Architecture
- Mud Room
- Back Yard Fenced, Front and Side Yard
About This Home
Spacious and renovated two bedroom duplex apartment on quiet side street with no through traffic and many trees. Freshly painted throughout. Hardwood floors on main living and bedroom level. One full and one half bath. Updated table space kitchen with peninsula for additional counter and cabinet space. Private laundry with full size machines. Large fully fenced back yard with picnic table. Plenty of room for a garden. Gardeners welcome! Easy street parking. Minutes from Route 695. A few final repairs and touch-ups are coming.
Listing Agent
(202) 364-1515 ellen@dcrealestategurus.com RE/MAX Allegiance License #16498 Listed on: 10/31/2025

Open House Schedule
-
Sunday, November 02, 202511:30 am to 12:30 pm11/2/2025 11:30:00 AM +00:0011/2/2025 12:30:00 PM +00:00Renovated 2 BR 1.5 BA duplex on quiet tree-lined street in sought-after Frankford. Wood floors on main living & bedroom level. Table space kitchen. Full size private laundry. Big fenced back yard with picnic table. Act fast!Add to Calendar
Townhouse Details
Home Type
- Townhome
Year Built
- Built in 1960
Lot Details
- 1,280 Sq Ft Lot
- Wire Fence
- No Through Street
- Backs to Trees or Woods
- Back Yard Fenced, Front and Side Yard
Parking
- On-Street Parking
Home Design
- Semi-Detached or Twin Home
- Traditional Architecture
- Brick Exterior Construction
- Block Foundation
- Slab Foundation
Interior Spaces
- Property has 2 Levels
- Ceiling Fan
- Mud Room
- Utility Room
- Laundry Room
Bedrooms and Bathrooms
- 2 Main Level Bedrooms
Partially Finished Basement
- Heated Basement
- Connecting Stairway
- Interior and Exterior Basement Entry
- Sump Pump
- Shelving
- Basement Windows
Location
- Urban Location
Schools
- Glenmount Elementary-Middle School
Utilities
- Window Unit Cooling System
- Forced Air Heating System
- 100 Amp Service
- Natural Gas Water Heater
- Municipal Trash
Listing and Financial Details
- Residential Lease
- Security Deposit $1,100
- Requires 1 Month of Rent Paid Up Front
- 18-Month Lease Term
- Available 11/1/25
- $40 Application Fee
- Assessor Parcel Number 0327045649 004
Community Details
Overview
- No Home Owners Association
- Frankford Subdivision
- Property is near a preserve or public land
Pet Policy
- Pet Size Limit
- Pet Deposit $250
- $25 Monthly Pet Rent
- Dogs and Cats Allowed
Map
Source: Bright MLS
MLS Number: MDBA2189890
- 6307 Fairdel Ave
- 0 Brook Ave
- 3714 Mayberry Ave Unit E
- 3905 Glenmore Ave
- 3807 Fleetwood Ave
- 3812 Pinewood Ave
- 6504 Rosemont Ave
- 3905 Pinewood Ave
- 3610 E Northern Pkwy
- 3907 Fleetwood Ave
- 6527 Hilltop Ave
- 3800 E Northern Pkwy
- 3616 Bellevale Ave
- 6421 Cedonia Ave
- 4103 Glenmore Ave
- 6204 Everall Ave
- 4006 Pinewood Ave
- 3915 W Overlea Ave
- 6904 Brook Ave
- 3529 Glenmore Ave
- 3811 Mayberry Ave Unit 1
- 6601 Walther Ave
- 6410 Walther Ave
- 3810 Chesley Ave
- 6136 Fairdel Ave
- 3301 E Northern Pkwy
- 1 Maple Ave Unit 1
- 3816 Glenarm Ave
- 4319 Kenwood Ave
- 4010 Century Rd
- 4315 Belmar Ave
- 14 E Overlea Ave Unit 1
- 5927 Greenhill Ave
- 5906 Benton Heights Ave Unit 1ST FLOOR
- 35-C Mopec Cir
- 4013 White Ave
- 3121 Rosalie Ave
- 4512 White Ave
- 5603 Hilltop Ave Unit A
- 5719 Plainfield Ave






