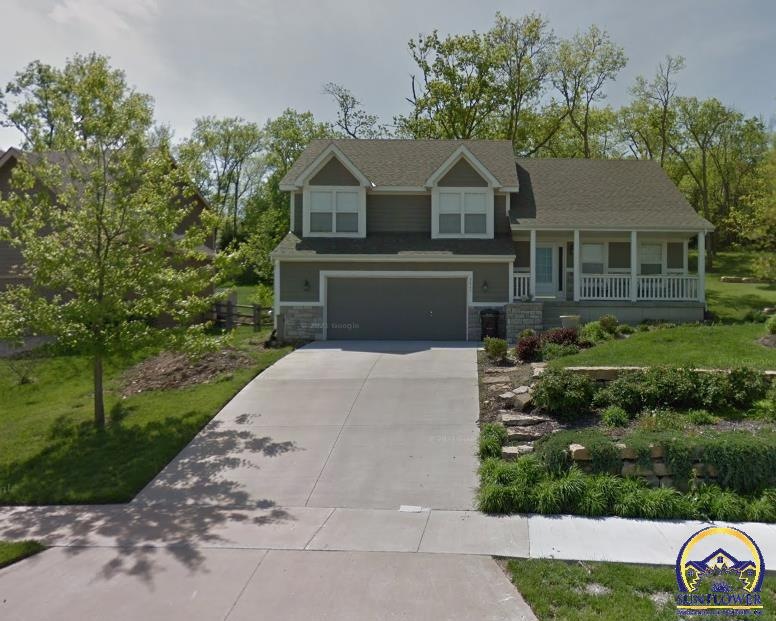
3817 Hillsong Cir Lawrence, KS 66049
Highlights
- Ranch Style House
- No HOA
- 3-minute walk to Stonegate Park
- Lawrence Free State High School Rated A-
About This Home
As of October 2023This home is located at 3817 Hillsong Cir, Lawrence, KS 66049 and is currently estimated at $368,650, approximately $148 per square foot. This property was built in 2004. 3817 Hillsong Cir is a home located in Douglas County with nearby schools including Deerfield Elementary School, West Middle School, and Lawrence Free State High School.
Last Agent to Sell the Property
House Non Member
SUNFLOWER ASSOCIATION OF REALT Listed on: 10/04/2023
Home Details
Home Type
- Single Family
Est. Annual Taxes
- $4,860
Year Built
- Built in 2004
Parking
- 2 Car Garage
Home Design
- 2,475 Sq Ft Home
- Ranch Style House
- Stick Built Home
Bedrooms and Bathrooms
- 4 Bedrooms
- 3 Full Bathrooms
Schools
- Deerfield Elementary School
- West Middle School
- Lawrence Freestate High School
Additional Features
- Basement
Community Details
- No Home Owners Association
- Stonegate Subdivision
Listing and Financial Details
- Assessor Parcel Number R2335
Ownership History
Purchase Details
Home Financials for this Owner
Home Financials are based on the most recent Mortgage that was taken out on this home.Purchase Details
Home Financials for this Owner
Home Financials are based on the most recent Mortgage that was taken out on this home.Purchase Details
Home Financials for this Owner
Home Financials are based on the most recent Mortgage that was taken out on this home.Purchase Details
Home Financials for this Owner
Home Financials are based on the most recent Mortgage that was taken out on this home.Similar Homes in Lawrence, KS
Home Values in the Area
Average Home Value in this Area
Purchase History
| Date | Type | Sale Price | Title Company |
|---|---|---|---|
| Quit Claim Deed | -- | None Listed On Document | |
| Warranty Deed | -- | Continental Title Co | |
| Warranty Deed | -- | Continental Title Company | |
| Corporate Deed | -- | Commerce Title |
Mortgage History
| Date | Status | Loan Amount | Loan Type |
|---|---|---|---|
| Open | $201,000 | New Conventional | |
| Previous Owner | $220,000 | New Conventional | |
| Previous Owner | $15,000 | Credit Line Revolving | |
| Previous Owner | $211,850 | New Conventional | |
| Previous Owner | $175,900 | Purchase Money Mortgage |
Property History
| Date | Event | Price | Change | Sq Ft Price |
|---|---|---|---|---|
| 10/31/2023 10/31/23 | Sold | -- | -- | -- |
| 10/04/2023 10/04/23 | Pending | -- | -- | -- |
| 10/04/2023 10/04/23 | For Sale | $368,650 | +27.2% | $149 / Sq Ft |
| 07/19/2019 07/19/19 | Sold | -- | -- | -- |
| 07/09/2019 07/09/19 | Pending | -- | -- | -- |
| 04/23/2019 04/23/19 | Price Changed | $289,900 | -1.0% | $128 / Sq Ft |
| 04/11/2019 04/11/19 | For Sale | $292,900 | -- | $129 / Sq Ft |
Tax History Compared to Growth
Tax History
| Year | Tax Paid | Tax Assessment Tax Assessment Total Assessment is a certain percentage of the fair market value that is determined by local assessors to be the total taxable value of land and additions on the property. | Land | Improvement |
|---|---|---|---|---|
| 2024 | $5,267 | $42,395 | $7,475 | $34,920 |
| 2023 | $5,490 | $42,608 | $6,900 | $35,708 |
| 2022 | $4,860 | $37,513 | $6,900 | $30,613 |
| 2021 | $4,225 | $31,625 | $5,980 | $25,645 |
| 2020 | $4,203 | $31,625 | $5,980 | $25,645 |
| 2019 | $3,889 | $29,314 | $5,060 | $24,254 |
| 2018 | $3,815 | $28,555 | $4,600 | $23,955 |
| 2017 | $3,685 | $27,287 | $4,600 | $22,687 |
| 2016 | $3,394 | $26,266 | $4,600 | $21,666 |
| 2015 | $3,342 | $25,864 | $4,600 | $21,264 |
| 2014 | $3,283 | $25,657 | $4,600 | $21,057 |
Agents Affiliated with this Home
-
H
Seller's Agent in 2023
House Non Member
SUNFLOWER ASSOCIATION OF REALT
-
John Carden

Buyer's Agent in 2023
John Carden
TopCity Realty, LLC
(816) 383-2103
133 Total Sales
-
Elizabeth Ham

Seller's Agent in 2019
Elizabeth Ham
Realty Executives, Hedges Real
(785) 766-3664
404 Total Sales
-
Randy Ham
R
Seller Co-Listing Agent in 2019
Randy Ham
Realty Executives, Hedges Real
(785) 766-7575
393 Total Sales
-
Drew Deck

Buyer's Agent in 2019
Drew Deck
ReeceNichols Preferred Realty
(785) 424-0695
123 Total Sales
Map
Source: Sunflower Association of REALTORS®
MLS Number: 231665
APN: 023-065-22-0-00-13-008.00-0
- 732 N Blazing Star Dr
- 615 N Monterey Way
- 3537 Eagle Pass Ct
- 3422 Morning Dove Cir
- 407 N Olivia Ave
- 401 N Daylily Dr
- 3702 Tucker Trail
- 1211 N 1800 Rd
- 3215 Huntington Rd
- 3311 Calvin Dr
- Lot 3 Peterson Rd
- Lot 2 Peterson Rd
- 3708 Buck Brush Ct
- Lot 1 Fall Creek Rd
- 640 Bently Dr
- 523 Regents St
- 113 Walker Place
- 145 N Fall Creek Dr
- Lot 5 Weatherhill Cir
- 141 N Fall Creek Dr
