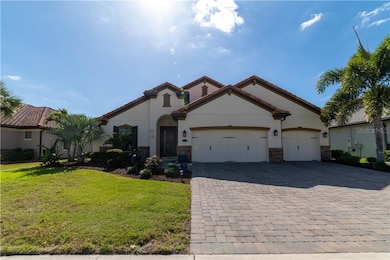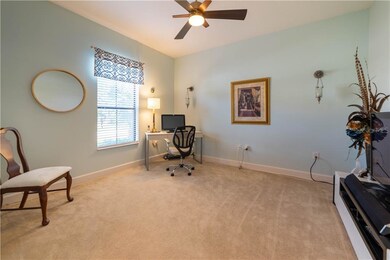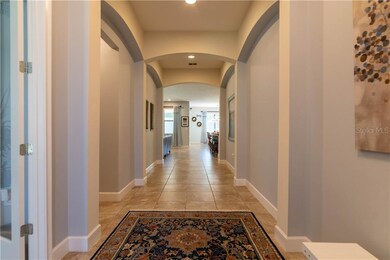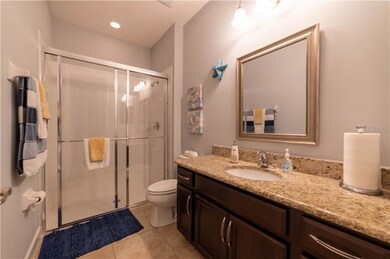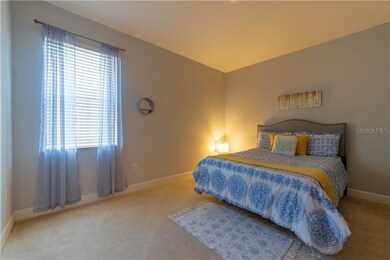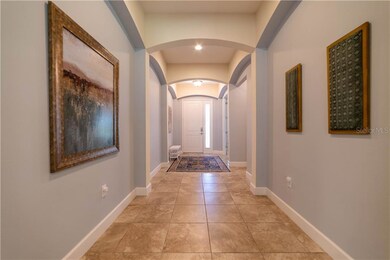
3818 Bowfin Trail Kissimmee, FL 34746
Highlights
- Boathouse
- Public Boat Ramp
- Boat Lift
- Marina
- Access To Intracoastal Waterway
- Fishing
About This Home
As of September 2023Driving into Bellalago you sense something is different..this is not just any neighborhood..these are not just any houses and the people living here are not like anywhere you've been before. The sense of feeling like you're in a resort but living among neighbors that look out for each other and have pride of ownership. No wonder these homes are snatched up as soon as they come on the market. Beauty and craftsmanship does not disappoint in our latest offering with this single story 3 bedroom 3 full bath home that is so neat, clean and well cared for, you'll be so impressed people actually live here! The home looks staged but make no mistake, the owners do live here and actually take excellent care. They are sorry to go but need to downsize to something smaller. Some lucky person/persons will be glad they came along at just the right time to not miss out on this beauty. This is one of those homes we wish we had 100 more like this and 100 more owners that care as much as these owners do - this would make our lives HEAVEN! Well, we do have this 1 so please make an appointment as soon as you can to see this treasure. All appliances will convey including the paid off water softener system. The front flex room can be used as a 4th bedroom if you wish. Just some of the upgrades are: Water softener with Osmosis water filter on kitchen sink, Gutters, Screen Lanai, 8’ Foot doors with upgrades frame board, Flex Room, 5” baseboards, Master - Tray ceiling and upgraded master bath, Kitchen cabinetry and oversized Island, Walking shower on Guest room, 26 spot lights, 18” Floors tile on major home areas, Stone design on front elevation. The home furnishings will be sold separately.
Last Agent to Sell the Property
THE CARVAJAL GROUP License #3076156 Listed on: 03/29/2021
Home Details
Home Type
- Single Family
Est. Annual Taxes
- $3,657
Year Built
- Built in 2015
Lot Details
- 9,235 Sq Ft Lot
- Lot Dimensions are 70x125
- Near Conservation Area
- Unincorporated Location
- Northeast Facing Home
- Level Lot
- Landscaped with Trees
- Property is zoned PD
HOA Fees
- $297 Monthly HOA Fees
Parking
- 3 Car Attached Garage
Home Design
- Planned Development
- Slab Foundation
- Wood Frame Construction
- Tile Roof
- Block Exterior
- Stucco
Interior Spaces
- 2,494 Sq Ft Home
- Open Floorplan
- Tray Ceiling
- Blinds
- Family Room Off Kitchen
- Den
- Inside Utility
- Laundry in unit
- Fire and Smoke Detector
Kitchen
- Eat-In Kitchen
- Range<<rangeHoodToken>>
- Recirculated Exhaust Fan
- <<microwave>>
- Dishwasher
- Solid Surface Countertops
- Disposal
Flooring
- Carpet
- Ceramic Tile
Bedrooms and Bathrooms
- 3 Bedrooms
- Split Bedroom Floorplan
- Walk-In Closet
- 3 Full Bathrooms
- Low Flow Plumbing Fixtures
Eco-Friendly Details
- Energy-Efficient Thermostat
- No or Low VOC Paint or Finish
- Ventilation
- Reclaimed Water Irrigation System
Outdoor Features
- Access To Intracoastal Waterway
- Access To Lake
- Access To Marina
- Fishing Pier
- Boat Lift
- Boathouse
- Deck
- Covered patio or porch
Schools
- Bellalago Charter Academy Middle School
- Liberty High School
Mobile Home
- Mobile Home Model is Casa Carino B
Utilities
- Central Heating and Cooling System
- Heat Pump System
- Electric Water Heater
- Cable TV Available
Listing and Financial Details
- Home warranty included in the sale of the property
- Down Payment Assistance Available
- Visit Down Payment Resource Website
- Legal Lot and Block 9 / 1
- Assessor Parcel Number 29-26-29-2943-0001-0090
Community Details
Overview
- Association fees include cable TV, community pool, security
- Evergreen Lifestyles Management/Yesenia Velez Association, Phone Number (877) 221-6919
- Visit Association Website
- Bellalago Ph 4K Subdivision
- The community has rules related to deed restrictions, fencing
- Rental Restrictions
Recreation
- Public Boat Ramp
- Boat Ramp
- Marina
- Tennis Courts
- Recreation Facilities
- Community Pool
- Fishing
Security
- Security Service
- Gated Community
Ownership History
Purchase Details
Home Financials for this Owner
Home Financials are based on the most recent Mortgage that was taken out on this home.Purchase Details
Home Financials for this Owner
Home Financials are based on the most recent Mortgage that was taken out on this home.Purchase Details
Home Financials for this Owner
Home Financials are based on the most recent Mortgage that was taken out on this home.Similar Homes in Kissimmee, FL
Home Values in the Area
Average Home Value in this Area
Purchase History
| Date | Type | Sale Price | Title Company |
|---|---|---|---|
| Warranty Deed | $495,000 | Celebration Title Group | |
| Warranty Deed | $350,000 | Traditions T&E Llc | |
| Special Warranty Deed | $295,000 | Fidelity Natl Title Fl Inc |
Mortgage History
| Date | Status | Loan Amount | Loan Type |
|---|---|---|---|
| Open | $470,250 | New Conventional | |
| Previous Owner | $236,000 | New Conventional |
Property History
| Date | Event | Price | Change | Sq Ft Price |
|---|---|---|---|---|
| 09/18/2023 09/18/23 | Sold | $495,000 | -1.0% | $199 / Sq Ft |
| 08/07/2023 08/07/23 | Pending | -- | -- | -- |
| 07/29/2023 07/29/23 | For Sale | $499,900 | 0.0% | $201 / Sq Ft |
| 07/14/2022 07/14/22 | Rented | $2,800 | 0.0% | -- |
| 07/01/2022 07/01/22 | For Rent | $2,800 | 0.0% | -- |
| 05/28/2021 05/28/21 | Sold | $350,000 | -2.5% | $140 / Sq Ft |
| 04/05/2021 04/05/21 | Pending | -- | -- | -- |
| 04/03/2021 04/03/21 | For Sale | $359,000 | 0.0% | $144 / Sq Ft |
| 03/30/2021 03/30/21 | Pending | -- | -- | -- |
| 03/29/2021 03/29/21 | For Sale | $359,000 | -- | $144 / Sq Ft |
Tax History Compared to Growth
Tax History
| Year | Tax Paid | Tax Assessment Tax Assessment Total Assessment is a certain percentage of the fair market value that is determined by local assessors to be the total taxable value of land and additions on the property. | Land | Improvement |
|---|---|---|---|---|
| 2024 | $5,780 | $403,000 | $70,000 | $333,000 |
| 2023 | $5,780 | $317,680 | $0 | $0 |
| 2022 | $4,997 | $288,800 | $50,000 | $238,800 |
| 2021 | $3,741 | $235,293 | $0 | $0 |
| 2020 | $3,656 | $229,648 | $0 | $0 |
| 2019 | $3,633 | $224,485 | $0 | $0 |
| 2018 | $3,524 | $220,300 | $0 | $0 |
| 2017 | $3,610 | $223,400 | $0 | $0 |
| 2016 | $1,129 | $26,200 | $26,200 | $0 |
| 2015 | $713 | $26,200 | $26,200 | $0 |
| 2014 | $710 | $26,200 | $26,200 | $0 |
Agents Affiliated with this Home
-
Alexander Vazquez

Seller's Agent in 2023
Alexander Vazquez
NONA LEGACY POWERED BY LA ROSA
(321) 443-3483
58 in this area
130 Total Sales
-
Samuel Cruz Cruz

Buyer's Agent in 2023
Samuel Cruz Cruz
RC REALTY GROUP INC
(407) 350-9592
1 in this area
8 Total Sales
-
Mary Clevenger

Seller's Agent in 2022
Mary Clevenger
Weichert Corporate
(407) 908-4805
13 in this area
82 Total Sales
-
Deena Carvajal

Seller's Agent in 2021
Deena Carvajal
THE CARVAJAL GROUP
(407) 963-9894
5 in this area
186 Total Sales
-
Stephane Zephirin

Seller Co-Listing Agent in 2021
Stephane Zephirin
KELLER WILLIAMS ADVANTAGE 2 REALTY
(407) 749-4388
1 in this area
25 Total Sales
Map
Source: Stellar MLS
MLS Number: O5933281
APN: 29-26-29-2943-0001-0090
- 3805 Bowfin Trail
- 2541 Shoal Bass Way
- 3844 Bowfin Trail
- 3869 Shoreside Dr
- 3805 Golden Knot Dr
- 3847 Shoreside Dr
- 3877 Shoreside Dr
- 2860 Orange Haven Way
- 2801 Boat Cove Cir
- 3875 Bowfin Trail
- 3856 Shoreside Dr
- 3881 Shoreside Dr
- 3070 Silver Fin Way
- 2920 Orangebud Dr
- 3583 Valleyview Dr
- 3582 Valleyview Dr
- 2680 Lookout Ln
- 1741 Goblet Cove St
- 1880 Goblet Cove St
- 3394 Hawkin Dr

