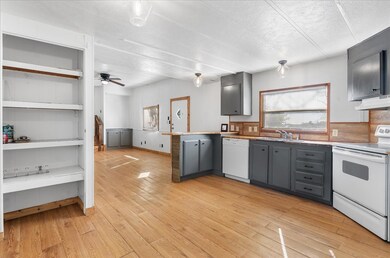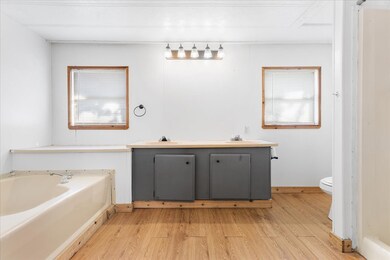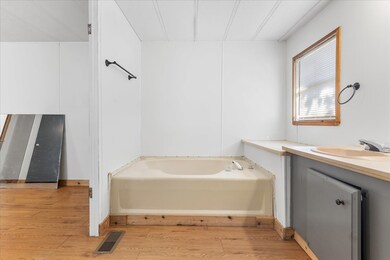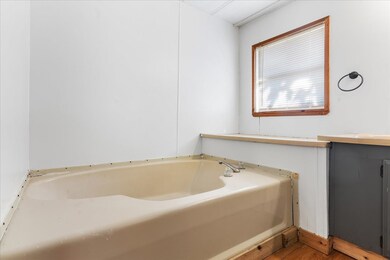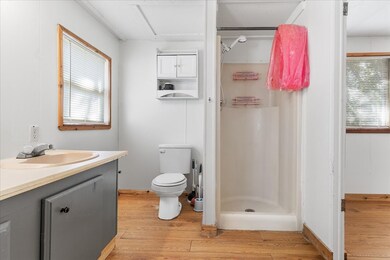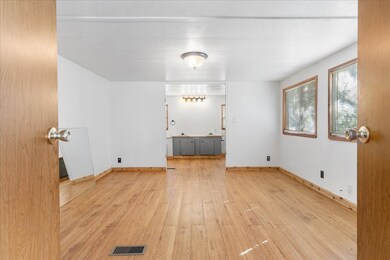Highlights
- Gated Parking
- Farmhouse Style Home
- 1-Story Property
- 1 Acre Lot
About This Home
3-Bed, 2-Bath Country Home on Acreage in Anna! Discover this inviting three-bedroom, two-bath home tucked away in the serene countryside near Anna, offering ample land and space for your lifestyle. The open layout features a comfortable living area and a well-appointed kitchen that flows into a bright dining space. The primary suite provides a tranquil retreat with its own full bath and generous closet space. Outside, you’ll find large acreage perfect for keeping horses or simply enjoying expansive outdoor space. The fully fenced land offers flexibility for equestrian use or other hobbies, making this property a rare find. A covered patio provides shaded outdoor living, while the peaceful surroundings deliver a true country feel with modern conveniences nearby. Located just minutes from local shopping, dining, and schools in Anna, yet far enough away to enjoy quiet rural living. Don’t miss the opportunity to lease this versatile home with room to roam — schedule your showing today!
Listing Agent
Orchard Brokerage Brokerage Phone: 844-819-1373 License #0811448 Listed on: 11/11/2025
Property Details
Home Type
- Mobile/Manufactured
Year Built
- Built in 1984
Lot Details
- 1 Acre Lot
Home Design
- Farmhouse Style Home
Interior Spaces
- 1,120 Sq Ft Home
- 1-Story Property
Kitchen
- Electric Range
- Dishwasher
- Disposal
Bedrooms and Bathrooms
- 3 Bedrooms
- 2 Full Bathrooms
Parking
- Gravel Driveway
- Gated Parking
Schools
- John And Nelda Partin Elementary School
- Van Alstyne High School
Mobile Home
Utilities
- Electric Water Heater
- Private Sewer
Listing and Financial Details
- Residential Lease
- Property Available on 11/11/25
- Tenant pays for all utilities
- Assessor Parcel Number R6366002071A1
Community Details
Overview
- Hufflefinger Subdivision
Pet Policy
- Breed Restrictions
Map
Source: North Texas Real Estate Information Systems (NTREIS)
MLS Number: 21109749
- 63AC County Road 218
- Devonshire Plan at Capitol Hill
- Lincoln Plan at Capitol Hill
- Eleanor Plan at Capitol Hill
- Ponderosa Plan at Capitol Hill
- Truman Plan at Capitol Hill
- Denali Plan at Capitol Hill
- Manor Plan at Capitol Hill
- Rushmore Plan at Capitol Hill
- Jefferson Plan at Capitol Hill
- Madison Plan at Capitol Hill
- Reagan Plan at Capitol Hill
- Liberty Plan at Capitol Hill
- 0001 Cr-935
- 677 Farm To Market 3356
- 3170 County Road 222
- 119 Cottonwood Ct
- 1851 Durning Rd
- 1770 Durning Rd
- 11514 Fm 3356
- 197 Blackthorn Dr
- 6585 County Road 179
- 1859 Barnhill Ln
- 1625 Mcdougall Creek
- 6233 Muller Creek Dr
- 3404 Loftwood Ln
- 3209 Loftwood Ln
- 1504 Foxglove Dr
- 607 Metallic Tree Ln
- 1732 Beasley St
- 948 Ravenwood Ln
- 949 Billups Dr
- 3036 Still Creek Ln
- 102 Bailey St
- 14391 U S 75
- 740 Thorn Creek Dr
- 321 Williamsburg Dr
- 517 Williams Way
- 1305 Benwick Dr
- 271 Texana St

