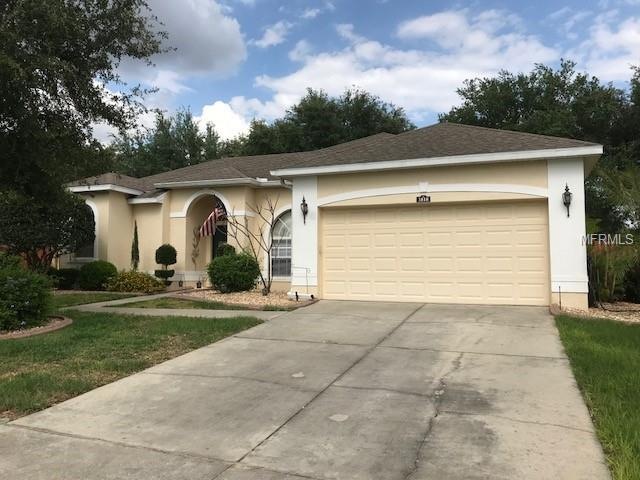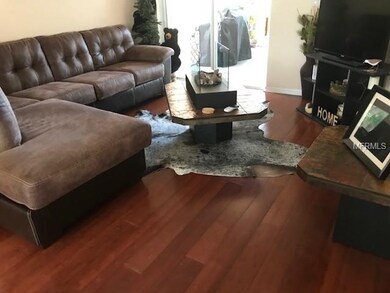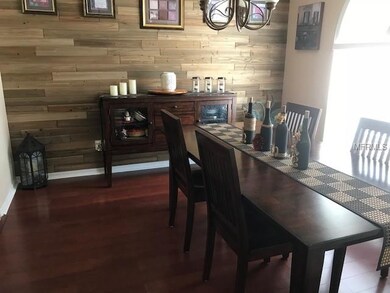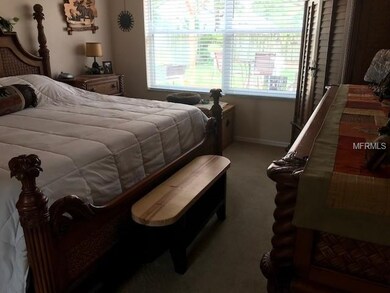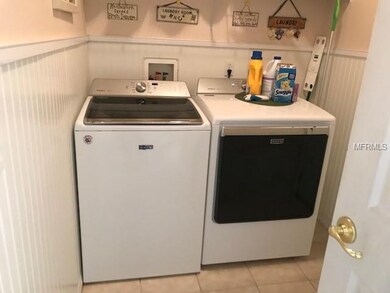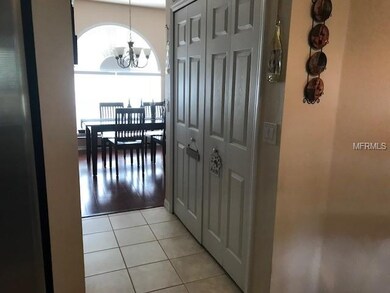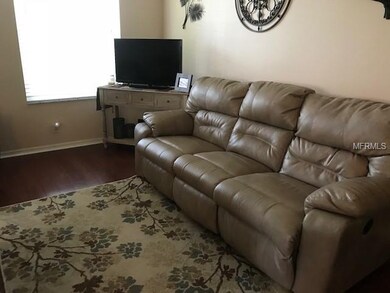
3818 Fallscrest Cir Clermont, FL 34711
Somerset Estates NeighborhoodHighlights
- Deck
- Community Pool
- Screened Patio
- Attic
- Porch
- Walk-In Closet
About This Home
As of May 2018Adorable 3/2 home on quiet well kept neighborhood. Located near Hwy 50 and Hwy 27, close to shopping, college and more. This home offers granite counters, laminate flooring, large fenced backyard with open deck and pergola , and covered and screened porch. Features are great curb appeal: landscaping has river rocks and concrete curbing. Low maintenance, come see for yourself and fall in love!
Last Agent to Sell the Property
Barbara Dobbs
License #3060260 Listed on: 04/10/2018
Last Buyer's Agent
Nicholas McGuffee
License #3389112
Home Details
Home Type
- Single Family
Est. Annual Taxes
- $1,529
Year Built
- Built in 2001
Lot Details
- 9,322 Sq Ft Lot
- Fenced
- Irrigation
- Landscaped with Trees
- Property is zoned PUD
HOA Fees
- $64 Monthly HOA Fees
Parking
- 2 Car Garage
- Garage Door Opener
- Open Parking
Home Design
- Planned Development
- Slab Foundation
- Shingle Roof
- Block Exterior
- Stucco
Interior Spaces
- 1,745 Sq Ft Home
- Ceiling Fan
- Blinds
- Inside Utility
- Laundry in unit
- Fire and Smoke Detector
- Attic
Kitchen
- <<convectionOvenToken>>
- <<microwave>>
- Dishwasher
- Disposal
Flooring
- Carpet
- Laminate
Bedrooms and Bathrooms
- 3 Bedrooms
- Walk-In Closet
- 2 Full Bathrooms
Outdoor Features
- Deck
- Screened Patio
- Porch
Utilities
- Central Heating and Cooling System
- Electric Water Heater
- Cable TV Available
Listing and Financial Details
- Down Payment Assistance Available
- Homestead Exemption
- Visit Down Payment Resource Website
- Legal Lot and Block 39 / 19/390
- Assessor Parcel Number 03-23-26-190000003900
Community Details
Overview
- Somerset Estates Ph I Subdivision
Recreation
- Community Pool
Ownership History
Purchase Details
Home Financials for this Owner
Home Financials are based on the most recent Mortgage that was taken out on this home.Purchase Details
Home Financials for this Owner
Home Financials are based on the most recent Mortgage that was taken out on this home.Purchase Details
Home Financials for this Owner
Home Financials are based on the most recent Mortgage that was taken out on this home.Purchase Details
Home Financials for this Owner
Home Financials are based on the most recent Mortgage that was taken out on this home.Similar Homes in Clermont, FL
Home Values in the Area
Average Home Value in this Area
Purchase History
| Date | Type | Sale Price | Title Company |
|---|---|---|---|
| Warranty Deed | $238,000 | Fidelity National Title Of F | |
| Warranty Deed | $155,000 | Equitable Title Of Lake Coun | |
| Personal Reps Deed | $136,000 | Attorney | |
| Deed | $141,400 | -- |
Mortgage History
| Date | Status | Loan Amount | Loan Type |
|---|---|---|---|
| Open | $223,000 | New Conventional | |
| Previous Owner | $19,900 | Unknown | |
| Previous Owner | $162,418 | New Conventional | |
| Previous Owner | $132,552 | FHA | |
| Previous Owner | $84,750 | Purchase Money Mortgage |
Property History
| Date | Event | Price | Change | Sq Ft Price |
|---|---|---|---|---|
| 05/31/2018 05/31/18 | Sold | $238,000 | -0.8% | $136 / Sq Ft |
| 04/11/2018 04/11/18 | Pending | -- | -- | -- |
| 04/09/2018 04/09/18 | For Sale | $239,900 | +54.8% | $137 / Sq Ft |
| 11/30/2012 11/30/12 | Sold | $155,000 | +0.1% | $89 / Sq Ft |
| 10/28/2012 10/28/12 | Pending | -- | -- | -- |
| 10/05/2012 10/05/12 | For Sale | $154,900 | -- | $89 / Sq Ft |
Tax History Compared to Growth
Tax History
| Year | Tax Paid | Tax Assessment Tax Assessment Total Assessment is a certain percentage of the fair market value that is determined by local assessors to be the total taxable value of land and additions on the property. | Land | Improvement |
|---|---|---|---|---|
| 2025 | $2,820 | $216,190 | -- | -- |
| 2024 | $2,820 | $216,190 | -- | -- |
| 2023 | $2,820 | $203,790 | $0 | $0 |
| 2022 | $2,730 | $197,860 | $0 | $0 |
| 2021 | $2,573 | $192,097 | $0 | $0 |
| 2020 | $2,549 | $189,445 | $0 | $0 |
| 2019 | $2,595 | $185,186 | $0 | $0 |
| 2018 | $1,562 | $129,445 | $0 | $0 |
| 2017 | $1,529 | $126,783 | $0 | $0 |
| 2016 | $1,514 | $124,176 | $0 | $0 |
| 2015 | $1,547 | $123,313 | $0 | $0 |
| 2014 | $1,506 | $122,335 | $0 | $0 |
Agents Affiliated with this Home
-
B
Seller's Agent in 2018
Barbara Dobbs
-
N
Buyer's Agent in 2018
Nicholas McGuffee
-
Brandie Mathison-Klein

Seller's Agent in 2012
Brandie Mathison-Klein
KELLER WILLIAMS ELITE PARTNERS III REALTY
(352) 432-3200
704 Total Sales
Map
Source: Stellar MLS
MLS Number: G4855282
APN: 03-23-26-1900-000-03900
- 2696 Clearview St
- 2871 Sandy Cay St
- 3853 Eversholt St
- 3755 Sanibel St
- 3603 Eversholt St
- 3586 Eversholt St
- 3813 Westerham Dr
- 3725 Westerham Dr
- 3773 Eversholt St
- 3827 Westerham Dr
- 3905 Westerham Dr
- 3812 Westerham Dr
- 3718 Westerham Dr
- 3322 Park Branch Ave
- 4065 Kingsley St
- 3821 Doune Way
- 3684 Eversholt St
- 3707 Doune Way
- 3918 Doune Way
- 3708 Doune Way
