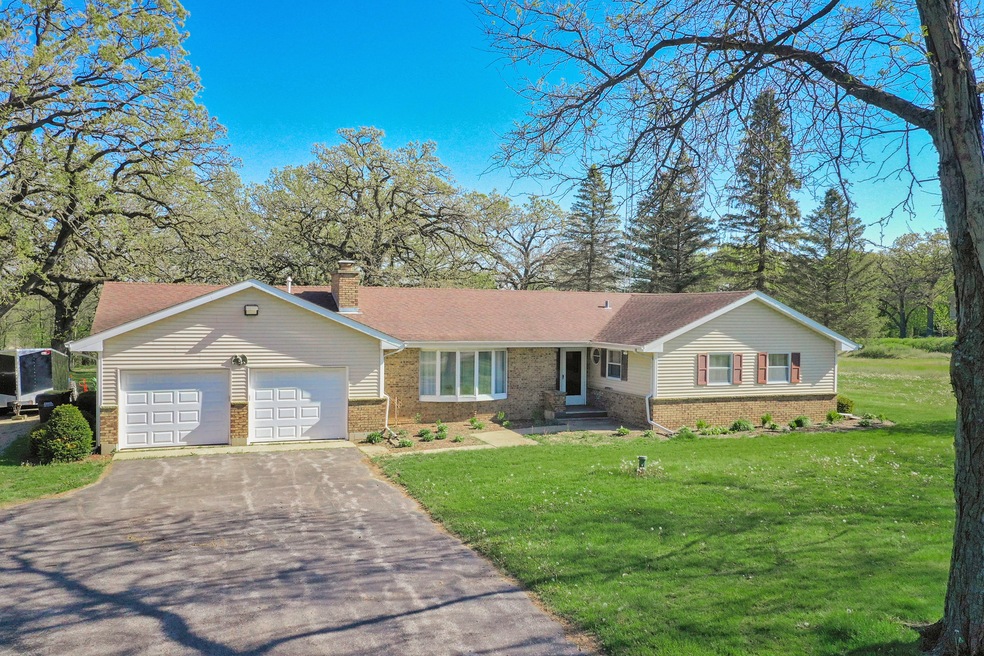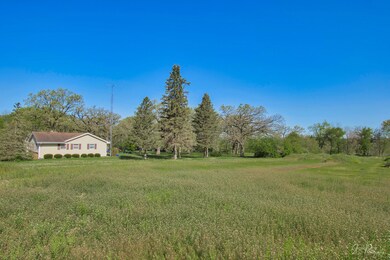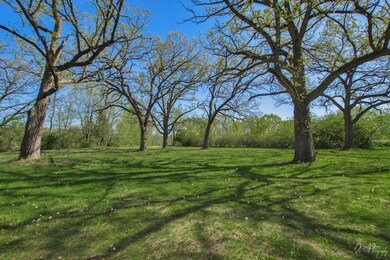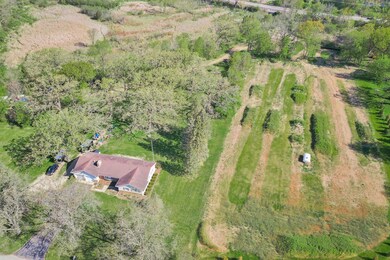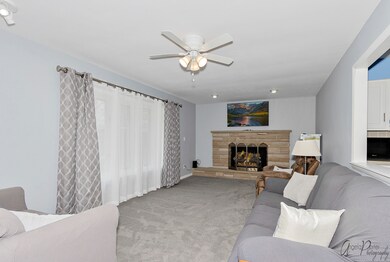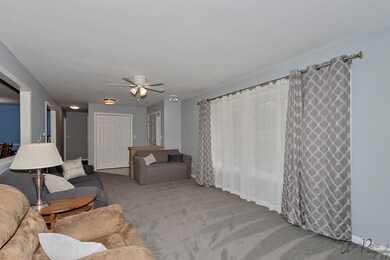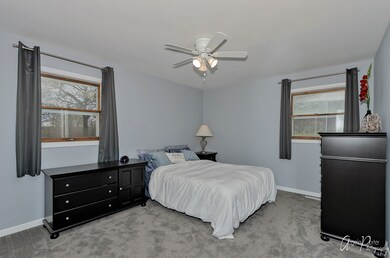
3818 May Ln Spring Grove, IL 60081
Highlights
- Horses Allowed On Property
- 5.15 Acre Lot
- Ranch Style House
- Richmond-Burton High School Rated 9+
- Mature Trees
- Mud Room
About This Home
As of August 2021Gorgeous setting for this 3 Bedroom 2 1/2 Bath Ranch home on over 5 acres zoned Ag with mature trees. The back yard is a park like setting featuring giant oak trees and wonderful country views. This home has been beautifully updated with new carpet, fresh paint, light fixtures, hardware and interior doors. The open foyer leads you into a large living room w/ bay window, gas fireplace and plenty of natural light. It flows into an updated kitchen w/ solid surface counters, new sink, closet pantry, new stainless steel appliances, a large eating area w/ plenty of table space and a pass through to the living room. The nice sized master bedroom has a fully renovated master bathroom. One of the extra bedrooms is huge with 2 closet (could be separated into 2 rooms to make this home a 4 bedroom). The first floor also features a laundry room and mud room. The basement has been opened up and the ceiling, walls and floor have been painted for a more finished space. The mechanicals are tucked into one location and a new exterior door has been installed to provide exterior access to the back yard. The 2 car heated garage has new garage door openers and could accommodate 3 cars tandem or be used as a workshop area. Some additional updates include a new hot water heater, water shuts offs and spigots, RO system and exterior lights. Plus, 50 brand new privacy trees were just planted!
Home Details
Home Type
- Single Family
Est. Annual Taxes
- $7,320
Year Built
- Built in 1978
Lot Details
- 5.15 Acre Lot
- Lot Dimensions are 270 x 230 x 457 x 161 x 120 x 608 x 172
- Paved or Partially Paved Lot
- Mature Trees
Parking
- 2 Car Attached Garage
- Heated Garage
- Garage Transmitter
- Garage Door Opener
- Driveway
- Parking Included in Price
Home Design
- Ranch Style House
- Asphalt Roof
- Radon Mitigation System
- Concrete Perimeter Foundation
Interior Spaces
- 1,654 Sq Ft Home
- Ceiling Fan
- Gas Log Fireplace
- Mud Room
- Entrance Foyer
- Living Room with Fireplace
- Combination Kitchen and Dining Room
Kitchen
- Range<<rangeHoodToken>>
- <<microwave>>
- Dishwasher
- Stainless Steel Appliances
Bedrooms and Bathrooms
- 3 Bedrooms
- 3 Potential Bedrooms
- Bathroom on Main Level
Laundry
- Laundry on main level
- Dryer
- Washer
Unfinished Basement
- Basement Fills Entire Space Under The House
- Exterior Basement Entry
- Finished Basement Bathroom
Home Security
- Storm Screens
- Carbon Monoxide Detectors
Schools
- Richmond Grade Elementary School
- Nippersink Middle School
- Richmond-Burton Community High School
Horse Facilities and Amenities
- Horses Allowed On Property
Utilities
- Forced Air Heating and Cooling System
- Heating System Uses Natural Gas
- Well
- Water Softener is Owned
- Private or Community Septic Tank
Community Details
- Ranch
Listing and Financial Details
- Homeowner Tax Exemptions
Ownership History
Purchase Details
Home Financials for this Owner
Home Financials are based on the most recent Mortgage that was taken out on this home.Purchase Details
Home Financials for this Owner
Home Financials are based on the most recent Mortgage that was taken out on this home.Purchase Details
Home Financials for this Owner
Home Financials are based on the most recent Mortgage that was taken out on this home.Purchase Details
Similar Homes in Spring Grove, IL
Home Values in the Area
Average Home Value in this Area
Purchase History
| Date | Type | Sale Price | Title Company |
|---|---|---|---|
| Warranty Deed | $345,000 | None Available | |
| Warranty Deed | $293,000 | Chicago Title | |
| Warranty Deed | $100,000 | -- | |
| Warranty Deed | $55,000 | -- |
Mortgage History
| Date | Status | Loan Amount | Loan Type |
|---|---|---|---|
| Open | $207,000 | New Conventional | |
| Previous Owner | $263,610 | New Conventional | |
| Previous Owner | $75,000 | No Value Available |
Property History
| Date | Event | Price | Change | Sq Ft Price |
|---|---|---|---|---|
| 08/30/2021 08/30/21 | Sold | $345,000 | -8.0% | $209 / Sq Ft |
| 07/08/2021 07/08/21 | Pending | -- | -- | -- |
| 05/27/2021 05/27/21 | For Sale | $375,000 | +28.0% | $227 / Sq Ft |
| 08/06/2019 08/06/19 | Sold | $292,900 | 0.0% | -- |
| 06/01/2019 06/01/19 | Pending | -- | -- | -- |
| 05/17/2019 05/17/19 | Price Changed | $292,900 | -2.3% | -- |
| 05/06/2019 05/06/19 | For Sale | $299,900 | -- | -- |
Tax History Compared to Growth
Tax History
| Year | Tax Paid | Tax Assessment Tax Assessment Total Assessment is a certain percentage of the fair market value that is determined by local assessors to be the total taxable value of land and additions on the property. | Land | Improvement |
|---|---|---|---|---|
| 2024 | $8,219 | $118,933 | $22,456 | $96,477 |
| 2023 | $7,949 | $108,700 | $20,505 | $88,195 |
| 2022 | $7,704 | $97,861 | $18,449 | $79,412 |
| 2021 | $7,448 | $93,872 | $17,654 | $76,218 |
| 2020 | $7,320 | $90,272 | $16,936 | $73,336 |
| 2019 | $2,514 | $67,242 | $13,263 | $53,979 |
Agents Affiliated with this Home
-
Laura Lanz

Seller's Agent in 2021
Laura Lanz
RE/MAX
(815) 560-1738
5 in this area
77 Total Sales
-
Kenneth Bieschke
K
Buyer's Agent in 2021
Kenneth Bieschke
Rissa Realty Inc
(847) 344-9424
1 in this area
43 Total Sales
-
Elise Livingston

Seller's Agent in 2019
Elise Livingston
RE/MAX
(815) 347-2807
17 in this area
128 Total Sales
Map
Source: Midwest Real Estate Data (MRED)
MLS Number: 11103155
APN: 04-26-301-009
- 3515 Kings Lair Dr
- 4223 Northgate Dr
- 3013 N Us Highway 12
- 8305 N Solon Rd
- 3012 Rolling Oaks Rd
- 3006 Rolling Oaks Rd
- 2910 Rolling Oaks Rd
- 2912 Briar Dr
- 7404 Briar Ct
- 7416 Briar Ct
- 0 U S 12
- 2150 U S 12
- 340 Cunat Blvd Unit 2A
- 430 Cunat Blvd Unit 3C
- 8720 Galleria Ct
- 4712 Glacial Trail
- 2003 Red Oak Ln
- 1996 Red Oak Ln
- 7369 English Oak Ln
- 7377 English Oak Ln
