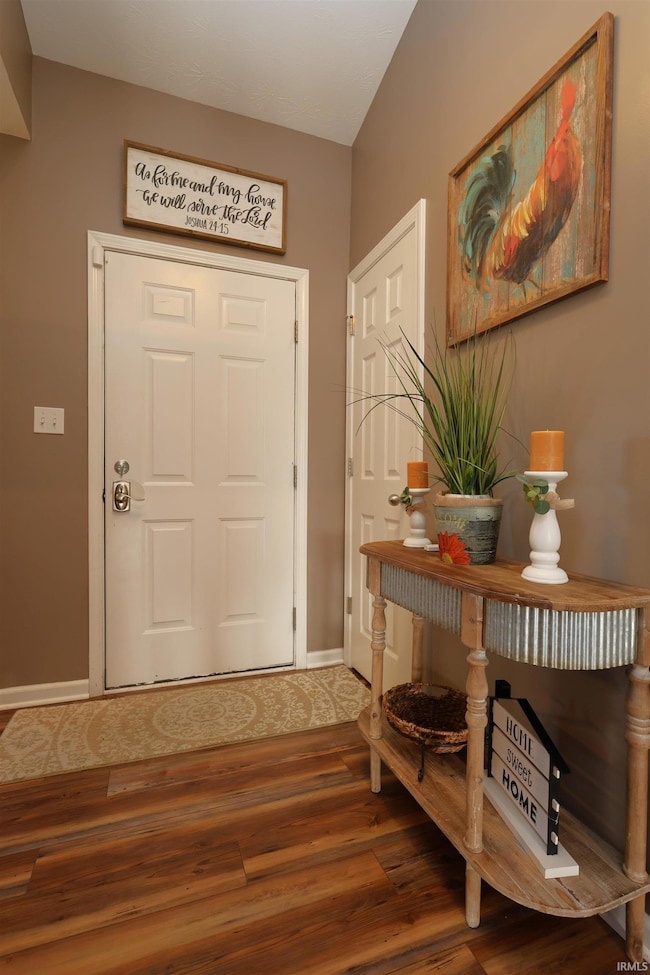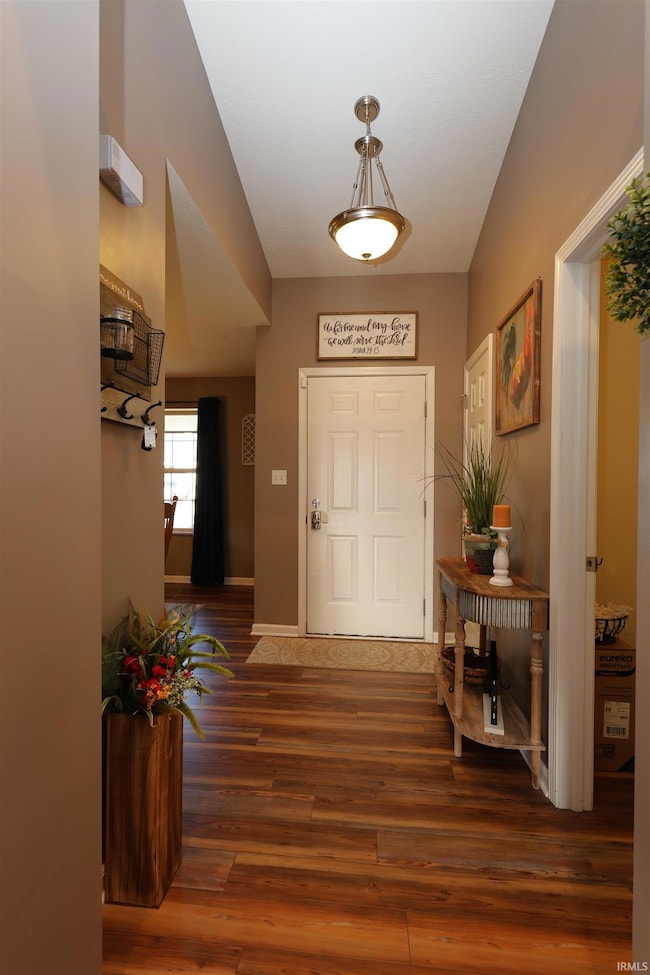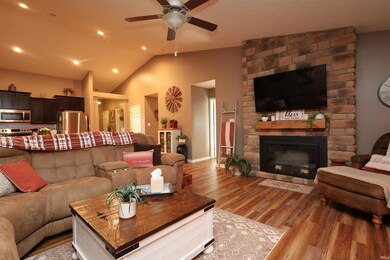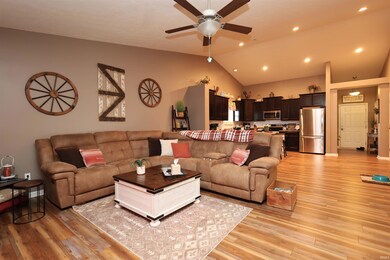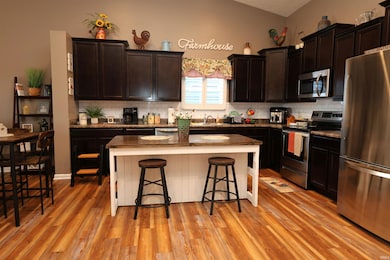
3818 Starkey Dr Marion, IN 46953
Highlights
- Primary Bedroom Suite
- Ranch Style House
- Great Room
- Open Floorplan
- Backs to Open Ground
- Community Pool
About This Home
As of May 2025WOW factor as soon as you enter the front door! This home has been beautifully updated over the last year! All new modern paint throughout! Brand new waterproof laminate flooring and new water heater. Don't forget to check out the brand-new electric stone fireplace in the great room that is sure to bring comfort during the chilly winter nights. This home has a spacious den/living room area at the front of the house great place to read a book or home office. The rear of the home boasts an open floor plan kitchen and great room that makes entertaining a breeze. The kitchen comes fully equipped with all the appliances. Make your way out the sliding glass doors to your recently installed oversized patio with built in fireplace and wired to install your own hot tub. Washer and dryer remains This home is a must see and is move in ready.
Last Agent to Sell the Property
Moving Real Estate Brokerage Email: creneau25@hotmail.com Listed on: 04/24/2025
Home Details
Home Type
- Single Family
Est. Annual Taxes
- $1,951
Year Built
- Built in 2019
Lot Details
- 7,405 Sq Ft Lot
- Lot Dimensions are 60x120
- Backs to Open Ground
- Chain Link Fence
- Level Lot
Parking
- 2 Car Attached Garage
- Garage Door Opener
- Driveway
- Off-Street Parking
Home Design
- Ranch Style House
- Slab Foundation
- Shingle Roof
- Asphalt Roof
- Vinyl Construction Material
Interior Spaces
- 1,692 Sq Ft Home
- Open Floorplan
- Ceiling height of 9 feet or more
- Ceiling Fan
- Great Room
- Living Room with Fireplace
- Laminate Flooring
- Fire and Smoke Detector
Kitchen
- Eat-In Kitchen
- Kitchen Island
Bedrooms and Bathrooms
- 3 Bedrooms
- Primary Bedroom Suite
- Walk-In Closet
- 2 Full Bathrooms
Laundry
- Laundry on main level
- Washer and Electric Dryer Hookup
Location
- Suburban Location
Schools
- Allen/Justice Elementary School
- Mcculloch/Justice Middle School
- Marion High School
Utilities
- Central Air
- Heat Pump System
- Cable TV Available
Listing and Financial Details
- Assessor Parcel Number 27-06-24-102-001.193-008
Community Details
Recreation
- Community Playground
- Community Pool
Additional Features
- Heritage At University Village Subdivision
- Community Fire Pit
Ownership History
Purchase Details
Home Financials for this Owner
Home Financials are based on the most recent Mortgage that was taken out on this home.Purchase Details
Home Financials for this Owner
Home Financials are based on the most recent Mortgage that was taken out on this home.Purchase Details
Home Financials for this Owner
Home Financials are based on the most recent Mortgage that was taken out on this home.Purchase Details
Home Financials for this Owner
Home Financials are based on the most recent Mortgage that was taken out on this home.Purchase Details
Similar Homes in Marion, IN
Home Values in the Area
Average Home Value in this Area
Purchase History
| Date | Type | Sale Price | Title Company |
|---|---|---|---|
| Warranty Deed | -- | None Listed On Document | |
| Warranty Deed | $203,000 | None Listed On Document | |
| Warranty Deed | $192,000 | -- | |
| Corporate Deed | $152,990 | Enterprise Title | |
| Warranty Deed | $39,000 | Enterprise Title |
Mortgage History
| Date | Status | Loan Amount | Loan Type |
|---|---|---|---|
| Open | $223,250 | New Conventional | |
| Previous Owner | $192,850 | New Conventional | |
| Previous Owner | $156,279 | New Conventional |
Property History
| Date | Event | Price | Change | Sq Ft Price |
|---|---|---|---|---|
| 05/16/2025 05/16/25 | Sold | $235,000 | -1.7% | $139 / Sq Ft |
| 04/25/2025 04/25/25 | Pending | -- | -- | -- |
| 04/24/2025 04/24/25 | For Sale | $239,000 | +17.7% | $141 / Sq Ft |
| 08/09/2024 08/09/24 | Sold | $203,000 | -1.2% | $120 / Sq Ft |
| 07/10/2024 07/10/24 | For Sale | $205,500 | +7.0% | $122 / Sq Ft |
| 02/03/2023 02/03/23 | Sold | $192,000 | -4.0% | $114 / Sq Ft |
| 01/10/2023 01/10/23 | For Sale | $200,000 | +30.7% | $119 / Sq Ft |
| 04/26/2019 04/26/19 | Sold | $152,990 | 0.0% | $91 / Sq Ft |
| 03/09/2019 03/09/19 | Pending | -- | -- | -- |
| 02/20/2019 02/20/19 | For Sale | $152,990 | -- | $91 / Sq Ft |
Tax History Compared to Growth
Tax History
| Year | Tax Paid | Tax Assessment Tax Assessment Total Assessment is a certain percentage of the fair market value that is determined by local assessors to be the total taxable value of land and additions on the property. | Land | Improvement |
|---|---|---|---|---|
| 2024 | $1,951 | $195,100 | $32,000 | $163,100 |
| 2023 | $1,835 | $183,500 | $32,000 | $151,500 |
| 2022 | $3,222 | $161,100 | $28,500 | $132,600 |
| 2021 | $2,920 | $146,000 | $28,500 | $117,500 |
| 2020 | $2,850 | $142,500 | $28,500 | $114,000 |
| 2019 | $15 | $500 | $500 | $0 |
| 2018 | $15 | $500 | $500 | $0 |
Agents Affiliated with this Home
-
Cyndi Reneau

Seller's Agent in 2025
Cyndi Reneau
Moving Real Estate
(765) 251-6831
132 Total Sales
-
Tonya McCoy

Buyer's Agent in 2025
Tonya McCoy
Moving Real Estate
(765) 251-3018
218 Total Sales
-
Suzie Mack

Seller's Agent in 2024
Suzie Mack
F.C. Tucker Realty Center
(765) 661-0379
471 Total Sales
-
Kayla Poling

Seller's Agent in 2023
Kayla Poling
F.C. Tucker Realty Center
(765) 667-0632
258 Total Sales
-
Jennifer Swanner

Seller's Agent in 2019
Jennifer Swanner
Nicholson Realty 2.0 LLC
(765) 661-4821
218 Total Sales
-
R
Buyer's Agent in 2019
RACI NonMember
NonMember RACI
Map
Source: Indiana Regional MLS
MLS Number: 202514572
APN: 27-06-24-102-001.193-008
- 4019 Joshua Dr
- 3524 S Valley Ave
- 402 W 39th St
- 4118 S Landess St
- 3640 S Washington St
- 3748 S Adams St
- 2914 S Nebraska St
- 5476 S Strawtown Pike
- 2520 S Selby St
- 0 Highway 25 Unit 3 21418535
- 0 Highway 25 Unit 2 21418534
- 0 Highway 25 Unit 1 21418266
- 844 E Sullivan Ln Unit D
- 2203 S Valley Ave
- 908 W 54th St
- 2401 S Selby St
- 4635 S Bellamy Blvd
- 2307 S Race St
- 2516 S Washington St
- 2790 W 50th St

