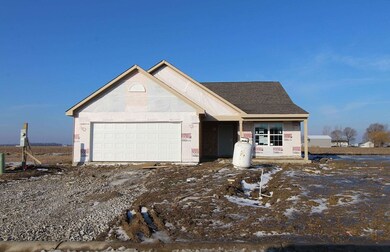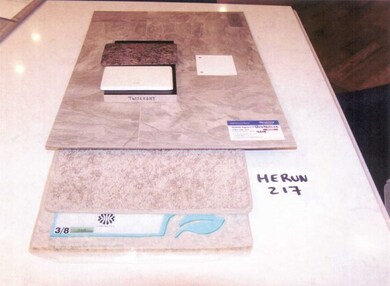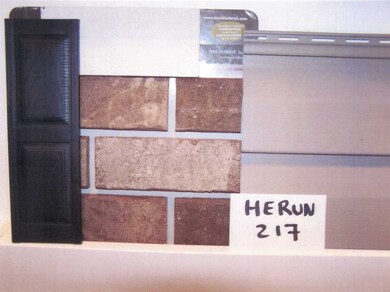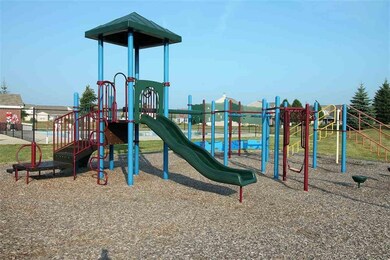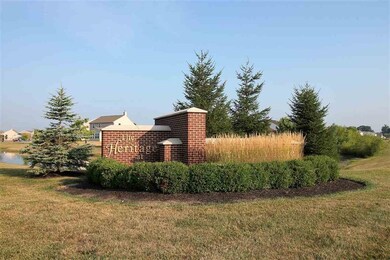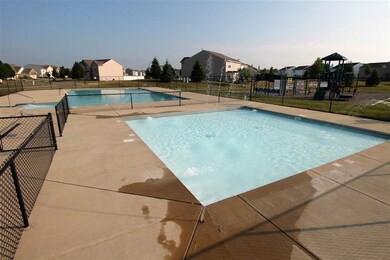
3818 Starkey Dr Marion, IN 46953
Highlights
- Primary Bedroom Suite
- Backs to Open Ground
- 2 Car Attached Garage
- Open Floorplan
- Community Pool
- Community Playground
About This Home
As of May 2025Good to The Last Nail! Located in Heritage At University Village the Bradford Model with estimated completion to be Early April 2019. With new construction you'll have the time of your life adding all the finishing touches to make this place home. With special features already chosen for you that include..Upgraded Exterior with Raised Panel Shutters, 2' Extension to the Garage Side of the home, Upgraded Kitchen with Staggered Twilight Cabinets with Crown Molding, Cultured Marble Vanity Tops in the Master Bath and Hall Bath, Upgraded Master Bathroom with Separate Garden Tub & Shower, Additional Lighting & Pre-Wires throughout and Upgraded Flooring throughout. Included with the build will be Electric Range, Range Hood and Dishwasher all being Stainless Steel!
Last Buyer's Agent
RACI NonMember
NonMember RACI
Home Details
Home Type
- Single Family
Est. Annual Taxes
- $1,951
Year Built
- Built in 2019
Lot Details
- 8,276 Sq Ft Lot
- Lot Dimensions are 120x60
- Backs to Open Ground
- Level Lot
HOA Fees
- $50 per month
Parking
- 2 Car Attached Garage
- Driveway
Home Design
- Brick Exterior Construction
- Slab Foundation
- Shingle Roof
- Vinyl Construction Material
Interior Spaces
- 1,685 Sq Ft Home
- 1-Story Property
- Open Floorplan
Bedrooms and Bathrooms
- 3 Bedrooms
- Primary Bedroom Suite
- 2 Full Bathrooms
- Bathtub With Separate Shower Stall
- Garden Bath
Laundry
- Laundry on main level
- Washer and Electric Dryer Hookup
Location
- Suburban Location
Schools
- Allen/Justice Elementary School
- Mcculloch/Justice Middle School
- Marion High School
Utilities
- Forced Air Heating and Cooling System
- Heat Pump System
Listing and Financial Details
- Assessor Parcel Number 27-06-24-102-001.193-008
Community Details
Overview
- Heritage At University Village Subdivision
Recreation
- Community Playground
- Community Pool
Ownership History
Purchase Details
Home Financials for this Owner
Home Financials are based on the most recent Mortgage that was taken out on this home.Purchase Details
Home Financials for this Owner
Home Financials are based on the most recent Mortgage that was taken out on this home.Purchase Details
Home Financials for this Owner
Home Financials are based on the most recent Mortgage that was taken out on this home.Purchase Details
Home Financials for this Owner
Home Financials are based on the most recent Mortgage that was taken out on this home.Purchase Details
Similar Homes in Marion, IN
Home Values in the Area
Average Home Value in this Area
Purchase History
| Date | Type | Sale Price | Title Company |
|---|---|---|---|
| Warranty Deed | -- | None Listed On Document | |
| Warranty Deed | $203,000 | None Listed On Document | |
| Warranty Deed | $192,000 | -- | |
| Corporate Deed | $152,990 | Enterprise Title | |
| Warranty Deed | $39,000 | Enterprise Title |
Mortgage History
| Date | Status | Loan Amount | Loan Type |
|---|---|---|---|
| Open | $223,250 | New Conventional | |
| Previous Owner | $192,850 | New Conventional | |
| Previous Owner | $156,279 | New Conventional |
Property History
| Date | Event | Price | Change | Sq Ft Price |
|---|---|---|---|---|
| 05/16/2025 05/16/25 | Sold | $235,000 | -1.7% | $139 / Sq Ft |
| 04/25/2025 04/25/25 | Pending | -- | -- | -- |
| 04/24/2025 04/24/25 | For Sale | $239,000 | +17.7% | $141 / Sq Ft |
| 08/09/2024 08/09/24 | Sold | $203,000 | -1.2% | $120 / Sq Ft |
| 07/10/2024 07/10/24 | For Sale | $205,500 | +7.0% | $122 / Sq Ft |
| 02/03/2023 02/03/23 | Sold | $192,000 | -4.0% | $114 / Sq Ft |
| 01/10/2023 01/10/23 | For Sale | $200,000 | +30.7% | $119 / Sq Ft |
| 04/26/2019 04/26/19 | Sold | $152,990 | 0.0% | $91 / Sq Ft |
| 03/09/2019 03/09/19 | Pending | -- | -- | -- |
| 02/20/2019 02/20/19 | For Sale | $152,990 | -- | $91 / Sq Ft |
Tax History Compared to Growth
Tax History
| Year | Tax Paid | Tax Assessment Tax Assessment Total Assessment is a certain percentage of the fair market value that is determined by local assessors to be the total taxable value of land and additions on the property. | Land | Improvement |
|---|---|---|---|---|
| 2024 | $1,951 | $195,100 | $32,000 | $163,100 |
| 2023 | $1,835 | $183,500 | $32,000 | $151,500 |
| 2022 | $3,222 | $161,100 | $28,500 | $132,600 |
| 2021 | $2,920 | $146,000 | $28,500 | $117,500 |
| 2020 | $2,850 | $142,500 | $28,500 | $114,000 |
| 2019 | $15 | $500 | $500 | $0 |
| 2018 | $15 | $500 | $500 | $0 |
Agents Affiliated with this Home
-
Cyndi Reneau

Seller's Agent in 2025
Cyndi Reneau
Moving Real Estate
(765) 251-6831
132 Total Sales
-
Tonya McCoy

Buyer's Agent in 2025
Tonya McCoy
Moving Real Estate
(765) 251-3018
218 Total Sales
-
Suzie Mack

Seller's Agent in 2024
Suzie Mack
F.C. Tucker Realty Center
(765) 661-0379
471 Total Sales
-
Kayla Poling

Seller's Agent in 2023
Kayla Poling
F.C. Tucker Realty Center
(765) 667-0632
258 Total Sales
-
Jennifer Swanner

Seller's Agent in 2019
Jennifer Swanner
Nicholson Realty 2.0 LLC
(765) 661-4821
218 Total Sales
-
R
Buyer's Agent in 2019
RACI NonMember
NonMember RACI
Map
Source: Indiana Regional MLS
MLS Number: 201905961
APN: 27-06-24-102-001.193-008
- 4019 Joshua Dr
- 3524 S Valley Ave
- 402 W 39th St
- 4118 S Landess St
- 3640 S Washington St
- 3748 S Adams St
- 2914 S Nebraska St
- 5476 S Strawtown Pike
- 2520 S Selby St
- 0 Highway 25 Unit 3 21418535
- 0 Highway 25 Unit 2 21418534
- 0 Highway 25 Unit 1 21418266
- 844 E Sullivan Ln Unit D
- 2203 S Valley Ave
- 908 W 54th St
- 2401 S Selby St
- 4635 S Bellamy Blvd
- 2307 S Race St
- 2516 S Washington St
- 2790 W 50th St

