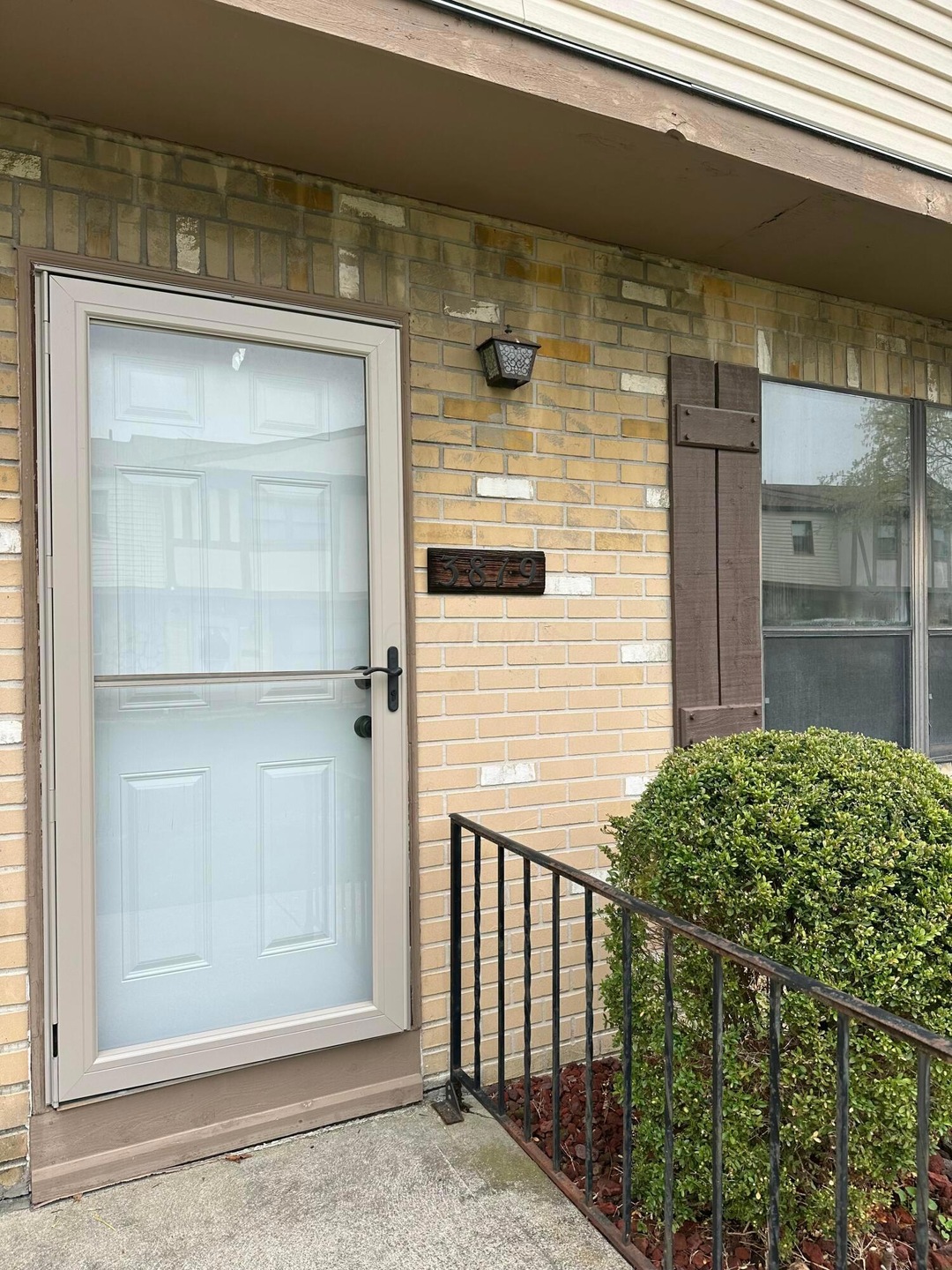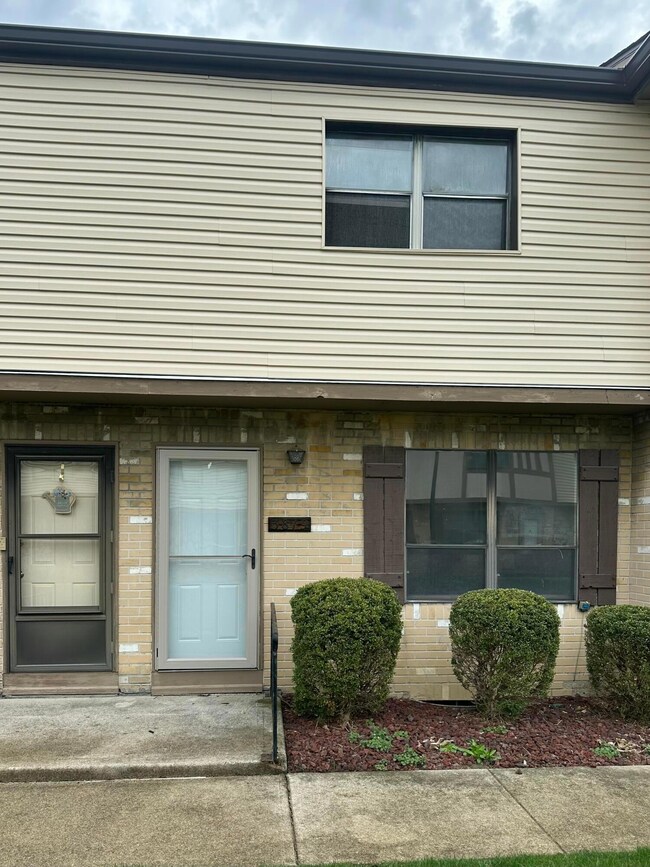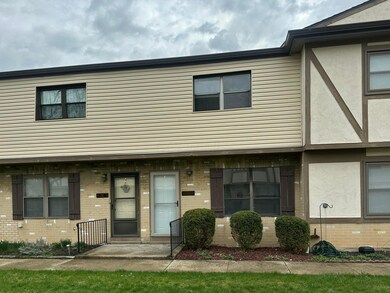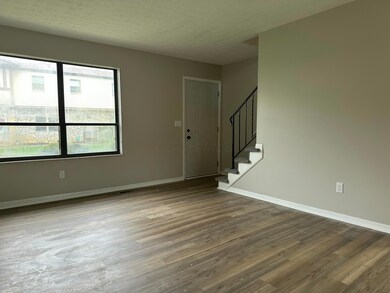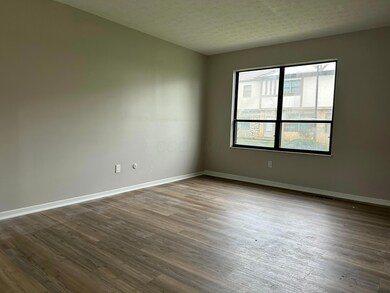
3819 Queen Anne Place Unit B21 Grove City, OH 43123
Highlights
- Traditional Architecture
- Central Air
- Carpet
- Patio
About This Home
As of May 2025Welcome to your perfect new home! This beautifully updated condo in the heart of Grove City is an incredible value. Step into the bright, modern kitchen featuring brand-new cabinets, stunning quartz countertops, and sleek stainless steel appliances—all installed just for you. Both bathrooms have been thoughtfully updated with elegant vanities, custom tile work, and stylish new fixtures. Enjoy the fresh feel of new LVT flooring, freshly painted walls, and cozy new carpet throughout. With two spacious bedrooms and a finished lower level, there's plenty of room for you to spread out and make it your own. Best of all, you're just moments away from shopping, dining, and all the wonderful amenities Grove City has to offer. Don't miss out—schedule your tour today and envision yourself in this charming condo! Schedule a tour today!
Last Agent to Sell the Property
Keller Williams Consultants License #2014001958 Listed on: 04/06/2025

Last Buyer's Agent
Keller Williams Consultants License #2014001958 Listed on: 04/06/2025

Townhouse Details
Home Type
- Townhome
Est. Annual Taxes
- $2,374
Year Built
- Built in 1974
Lot Details
- 436 Sq Ft Lot
- Two or More Common Walls
HOA Fees
- $385 Monthly HOA Fees
Home Design
- Traditional Architecture
- Brick Exterior Construction
- Block Foundation
- Vinyl Siding
- Stucco Exterior
Interior Spaces
- 976 Sq Ft Home
- 2-Story Property
- Insulated Windows
- Basement
- Recreation or Family Area in Basement
- Laundry on lower level
Kitchen
- Electric Range
- <<microwave>>
- Dishwasher
Flooring
- Carpet
- Laminate
Bedrooms and Bathrooms
- 2 Bedrooms
Parking
- 2 Carport Spaces
- Assigned Parking
Outdoor Features
- Patio
Utilities
- Central Air
- Heating System Uses Gas
Listing and Financial Details
- Assessor Parcel Number 040-004848
Community Details
Overview
- Association fees include snow removal
- Association Phone (888) 238-8488
- Elite Mgt HOA
Recreation
- Snow Removal
Ownership History
Purchase Details
Home Financials for this Owner
Home Financials are based on the most recent Mortgage that was taken out on this home.Purchase Details
Home Financials for this Owner
Home Financials are based on the most recent Mortgage that was taken out on this home.Purchase Details
Purchase Details
Purchase Details
Similar Home in Grove City, OH
Home Values in the Area
Average Home Value in this Area
Purchase History
| Date | Type | Sale Price | Title Company |
|---|---|---|---|
| Warranty Deed | $150,000 | First Ohio Title Insurance Age | |
| Sheriffs Deed | $69,615 | Standard Title | |
| Contract Of Sale | -- | -- | |
| Deed | $43,900 | -- | |
| Deed | $31,000 | -- |
Mortgage History
| Date | Status | Loan Amount | Loan Type |
|---|---|---|---|
| Open | $145,500 | New Conventional | |
| Previous Owner | $86,000 | New Conventional |
Property History
| Date | Event | Price | Change | Sq Ft Price |
|---|---|---|---|---|
| 05/15/2025 05/15/25 | Sold | $150,000 | 0.0% | $154 / Sq Ft |
| 04/06/2025 04/06/25 | For Sale | $150,000 | +115.5% | $154 / Sq Ft |
| 03/31/2025 03/31/25 | Off Market | $69,615 | -- | -- |
| 03/21/2025 03/21/25 | Sold | $69,615 | 0.0% | $71 / Sq Ft |
| 01/08/2025 01/08/25 | Pending | -- | -- | -- |
| 12/31/2024 12/31/24 | Off Market | $69,615 | -- | -- |
| 12/31/2024 12/31/24 | For Sale | $1 | -- | $0 / Sq Ft |
Tax History Compared to Growth
Tax History
| Year | Tax Paid | Tax Assessment Tax Assessment Total Assessment is a certain percentage of the fair market value that is determined by local assessors to be the total taxable value of land and additions on the property. | Land | Improvement |
|---|---|---|---|---|
| 2024 | $2,374 | $42,950 | $8,750 | $34,200 |
| 2023 | $2,515 | $42,945 | $8,750 | $34,195 |
| 2022 | $4,396 | $32,270 | $5,390 | $26,880 |
| 2021 | $2,053 | $32,270 | $5,390 | $26,880 |
| 2020 | $1,999 | $32,270 | $5,390 | $26,880 |
| 2019 | $1,541 | $23,070 | $3,850 | $19,220 |
| 2018 | $1,549 | $23,070 | $3,850 | $19,220 |
| 2017 | $1,546 | $23,070 | $3,850 | $19,220 |
| 2016 | $1,563 | $21,570 | $3,260 | $18,310 |
| 2015 | $1,564 | $21,570 | $3,260 | $18,310 |
| 2014 | $1,565 | $21,570 | $3,260 | $18,310 |
| 2013 | $820 | $23,940 | $3,605 | $20,335 |
Agents Affiliated with this Home
-
Julie Bovard
J
Seller's Agent in 2025
Julie Bovard
Prodigy Properties
(513) 841-7012
3 in this area
162 Total Sales
-
Kimberly Hamrick

Seller's Agent in 2025
Kimberly Hamrick
Keller Williams Consultants
(614) 736-2924
18 in this area
214 Total Sales
-
Thomas Hamrick

Seller Co-Listing Agent in 2025
Thomas Hamrick
Keller Williams Consultants
(614) 558-6577
10 in this area
106 Total Sales
Map
Source: Columbus and Central Ohio Regional MLS
MLS Number: 225010381
APN: 040-004848
- 3830 Queen Anne Place Unit A9
- 3760 Santa Maria Dr
- 3950 Monterey Dr
- 3748 Wagner Ct
- 3890 Tamara Dr
- 3926 Tamara Dr
- 3659 Melrare Ct
- 3830 Security Dr
- 2661 Brinkman Dr
- 2400 Huntmaster Ln Unit 2400
- 3690 Christopher Place
- 3851 Security Dr
- 3451 Independence St
- 2690 Kingston Ave
- 3350 Cameron St
- 3703 Richard Ave
- 4111 Ashgrove Dr
- 2971 Wendy Ln
- 2666 Eugene Ave
- 3383 Parkbrook Dr
